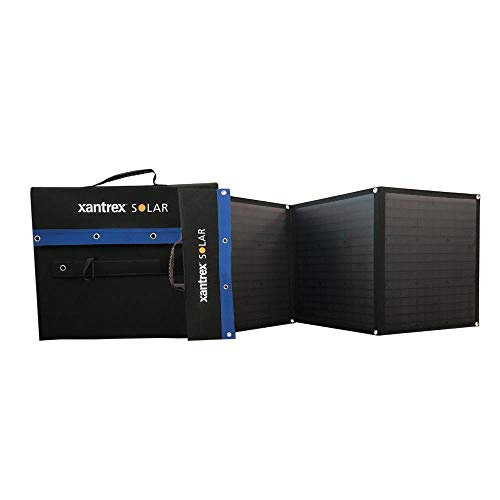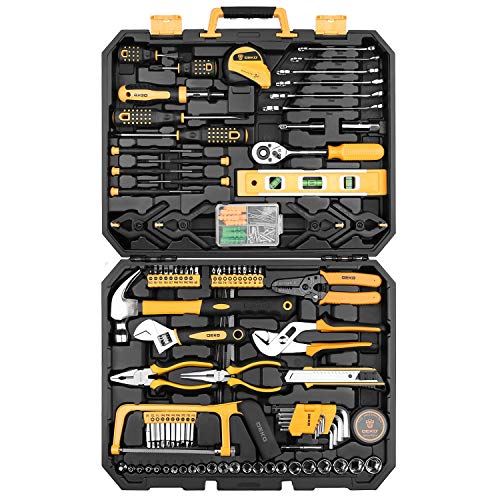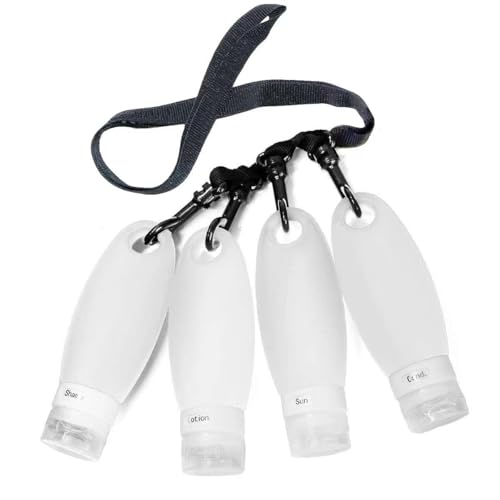jacqueg said:I started out with a freestanding platform bed unattached to the walls. I found the legs got in the way of arranging stuff under the bed. (Plus, I way overbuilt it, 2x4s with 4x4 legs! Yikes!) Abnorm just rebuilt it for me, using ledgers attached to the wall. I like it MUCH better.
He used gadgets called NutSerts to attach the ledgers to the van walls. I gained a couple inches in height, which means I can now sit up straight on the bed and still (barely) clear the ceiling.
(thanks Abnorm!)
If he doesn't chime in here over the next couple of days, I'm sure you could PM him for more details.
Cool. Thanks for the tip!



























































