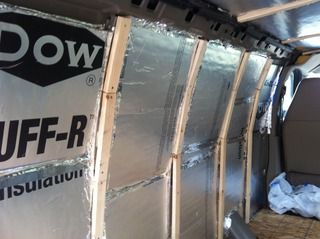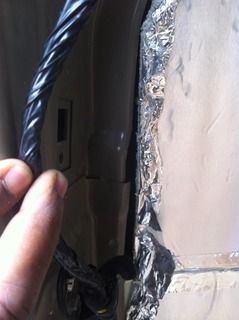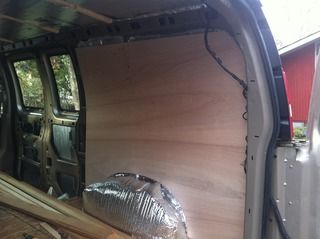Cavanden J
Member
- Joined
- Dec 9, 2016
- Messages
- 10
- Reaction score
- 0
Hi All,
I'm converting an '09 Chevy Express with next to no carpentry skills, and I've run into a roadblock I'm hoping y'all can help with. I'm trying to put up a frame for the paneling I want to install. I've been screwing in 1x2s in to the ribs which have so far worked well for the ceiling and all the vertical ribs, as shown here:

So far it seems like these vertical strips shown have maintained a pretty even surface for the panels to go onto, but I'm stuck when I get to the rear edge/corners of the van, because the edge presents a kind of undulating surface that doesn't lend itself to this above technique:

This picture is trying to show that vertical metal edge just to the left of the foil taped insulation. Hard to see, but the edge, and the whole corner actually, goes in and out very irregularly. I somehow need to establish a vertical flat plane around here to complete the frame for the paneling.
As I said, my skills are pretty basic, but so far I've gotten through the prep, insulation, and fan installation stages OK, and I think if I can just get this framing part done, I'll be coolio!
Thanks for any ideas,
I'm converting an '09 Chevy Express with next to no carpentry skills, and I've run into a roadblock I'm hoping y'all can help with. I'm trying to put up a frame for the paneling I want to install. I've been screwing in 1x2s in to the ribs which have so far worked well for the ceiling and all the vertical ribs, as shown here:

So far it seems like these vertical strips shown have maintained a pretty even surface for the panels to go onto, but I'm stuck when I get to the rear edge/corners of the van, because the edge presents a kind of undulating surface that doesn't lend itself to this above technique:

This picture is trying to show that vertical metal edge just to the left of the foil taped insulation. Hard to see, but the edge, and the whole corner actually, goes in and out very irregularly. I somehow need to establish a vertical flat plane around here to complete the frame for the paneling.
As I said, my skills are pretty basic, but so far I've gotten through the prep, insulation, and fan installation stages OK, and I think if I can just get this framing part done, I'll be coolio!
Thanks for any ideas,





