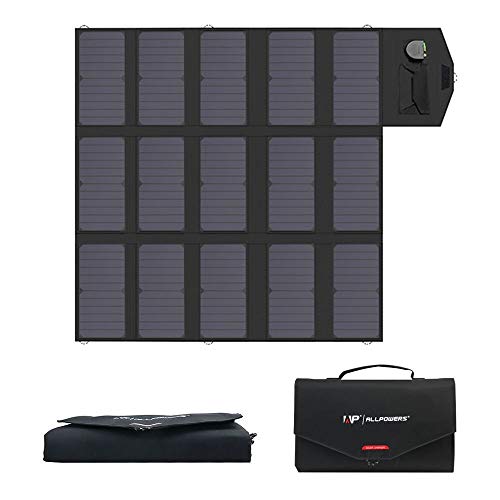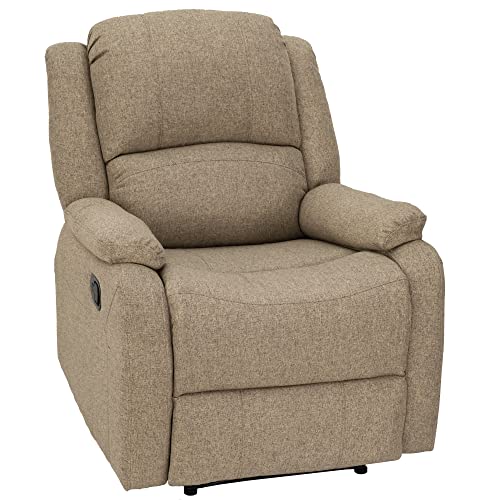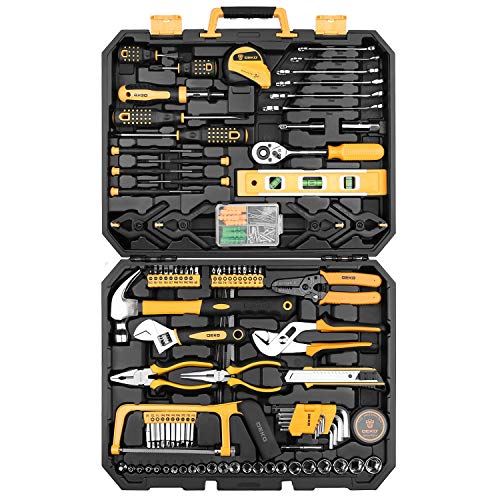Now it is time for me to get serious about the design of my roof.
I have decided to skip the arched ceiling, as there is plenty of head room in there. However, I have decided to follow a previous suggestion and put a few layers of foam insulation on top and shape it into a gradual curve, sloping toward the edges.
First Question: About how much drop do you think I should have from the peak to the edge? The RV is 8' wide. So, 1/2" per foot gives a 4" drop. I think that will be plenty. What do you think?
I am also seriously considering following another suggestion and useing an industrial roof covering sheet/fabric over the foam. However, I am a bit concerned that the coating may not be compatible with DiCor and other regular RV sealants. Might it be best to stick with a covering that is more commonly used in the RV community, thus sticking with a known family of products that are well known to work together?
Now, I am also concerned that, if I just lay the roof covering directly over the foam, that will leave the covering vulnerable to damage when I walk on it or mount solar panels. Might it be a good idea to put down some underlayment on top of the foam and under the covering?
I also plan to put a drip edge on both sides to keep the water from running directly over the edge and down the side of the RV. (Later, I could install little gutters under those drip edges to catch rainwater for reuse.) The drip edge would go over the edge of the plywood (or OSB) and under the edge of the top foam, then down at a 45 degree angle. I would then extend the roof covering all the way over the free edge of the drip edge, fold it around the edge, and then put another strip of metal over the edge of the covering, underneath the drip edge. In this way, all the screws holding down the edge of the roof covering will be below the edge of the roof and cannot allow water to enter the roof at the edge. If I can find a metal strip that just press fits over the edge of the drip edge (with the roof covering wrapped around it) then I won't need screws at all.
I plan to use 2x4 joists on 16" centers to support the whole thing. Measuring down 3.5" from the top surface of the existing steel beams, still leaves me with about 6" of head room (I am 5' 11"). I will use either pre-treated wood or coat each board in deck sealant after cutting but before installation. I thought about 24" centers, but with that much space between the joists, if i am standing up there, then it is possible that one, single joist would be supporting all my weight. Yes, I know I won't break it. However, that would be much more likely to cause flexion in the roof which could cause leaks.
The big question is what to lay on top of the joists, to support the foam. It needs to support my weight but shouldn't be too heavy. What is up there now is either 5/8" or 3/4" plywood. I think that is a bit of overkill. (This is what the previous owner (PO) threw up there and slathered with roof sealant from Home Despot.) I am thinking of using 1/2" OSB. I know I just sent shudders down the spines of some of the people reading this. However, I have yet to find a sheet of normal plywood that will stand up to water damage any better than OSB. Besides, I would drench it in deck sealant before putting it up. And OSB is a heck of a lot cheaper than plywood these days.
I plan to use about 3" of polyiso foam insulation between the joists. These will sit even with the bottom edge of the joist, leaving about a half inch of air space above the insulation. I am considering finding some way to ventilate that space, similar to a regular attic. That would help reduce moisture buildup and get rid of any hot air that may accumulate up there. As the ventilation ports would be under the drip edge (discussed below) and designed to be water proof anyway, there would be little chance of water getting up in there.
Under the joists and polyiso, I will put a vapor barrier and then my ceiling.
For my ceiling, I want to use the cheap bathroom panels that can also be used as dry erase boards. I have been stewing and stewing on a way to put lots of dry erase boards in my RV, but couldn't justify a whole empty wall with nothing but dry erase. So, while laying in bed last night, I thought about making the whole ceiling a giant dry erase board. It would also reflect a lot of light and make the space seem much brighter. I have used these bathroom panels as dry erase boards before and they work great, as long as you wax them first.
Finally, the back corner of my roof is currently curved. That may look more aerodynamic, but it is not. A sharp edge is actually better. A curved edge is only more aerodynamic IF it follows the direction that the air would naturally follow if the back edge was cut off flat. Otherwise, it just creates more turbulence. Though said back corner is in good shape now, I am considering making that corner square when rebuilding the roof. That would also allow me to put a drip edge along the back as well.













































































