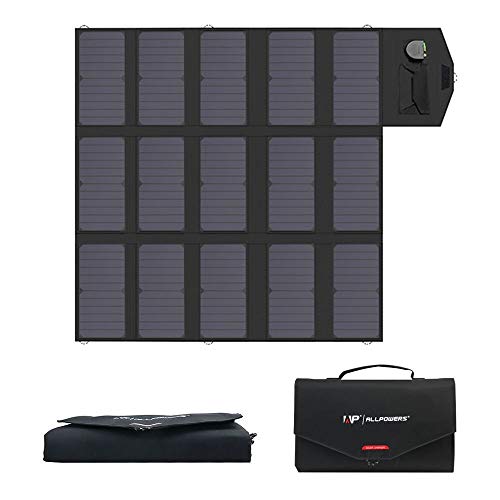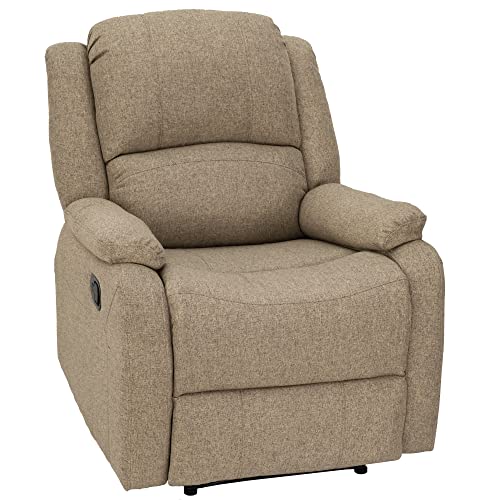flying kurbmaster said:
how do you plan on holding this interior 2x4 ceiling frame up.
Now, we're getting to the tricky part. I haven't quite figured that out yet, as I haven't opened up the top of the wall to see what exactly is in there. I know it is rusty steel frame, but in what pattern, I am not sure.
Ultimately, I know I need a rim joist, or something else to serve the same function of tying all the joists together and keeping them from twisting under load. However, the "rim" where that would go will be inaccessible until I pull off the outer skin of the RV, way down the line. Now, gluing and screwing the plywood to the top of the joists, rather than just nailing them, will help, but that won't happen until the final plywood is laid on top. One problem with a rim joist is that it would cut into the amount of joist that is physically on top of the stud. If there is not enough overlap there, then there won't be much room for the flat steel plates that I have been thinking of using to really hold the joist and stud at a really solid right angle. So, I could use a 3/4" pine board that is about 6" - 8" wide and extend this modified rim joist down into a notch cut into the tops of the studs as well. Thus, it would be adding structural integrity to both the studs and the joists. However, all that would have to happen AFTER the joists are already in place. I could put that notch in the stud before the stud was put up, but the rim joist would have to wait till after the outer skin comes off,near the end of the process.
I have also been considering gluing and screwing a rectangle of plywood to one side of the joists and studs where they meet, as a giant angle bracket. This plywood would come out and down as far as the cabinets are planned to go. They would then serve the dual purpose of adding structural integrity to the house frame AND becoming part of the cabinets.
So, the other question is: How do I plan to support the joists temporarily while I am waiting for the roof to go on and the studs to go up? I'm still tossing ideas around on that one. My first thought was to run a couple of 2x4s around the wall, screwed to the steel beams, just under where the joists will be, as a temporary brace. Unfortunately, it would be pretty hard to get a joist up there with that brace in the way on both ends. So, one brace could be lower, to allow the joist to swing up into place, and then wedge a short stud up under it (temporarily nailed, of course) Or, I could just screw a piece of 2x4 to the wall under each joist as I put the joist in place. Not caring if it looks really ugly in the interim provides a heck of a lot of freedom. Yeah, if I cut a notch (rabbit) out of one side of said 2x4, then it could even go up along the side of the joist and keep it from twisting, while all the other work was being done. OK, then a diagonal, to hold the joist at a right angle to the wall. Yeah, yeah, I think that's it. Quick, easy, cheap, functional, strong, ugly as hell, and easy to remove one at a time as I install the studs later.
Thanks for asking.
P.S. I would draw pictures, but it is not as if you are going to be doing the work for me. Once I do it, I will take pictures and everyone will see the genius of it all.













































