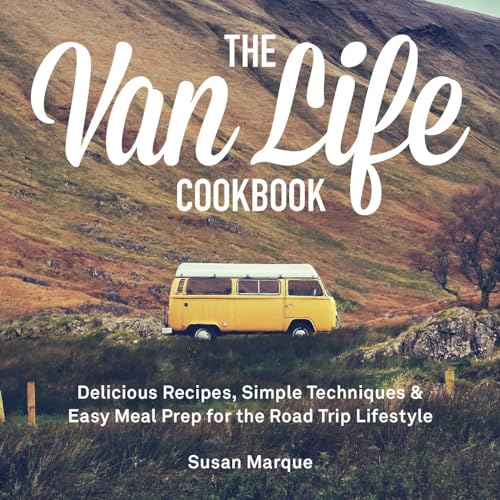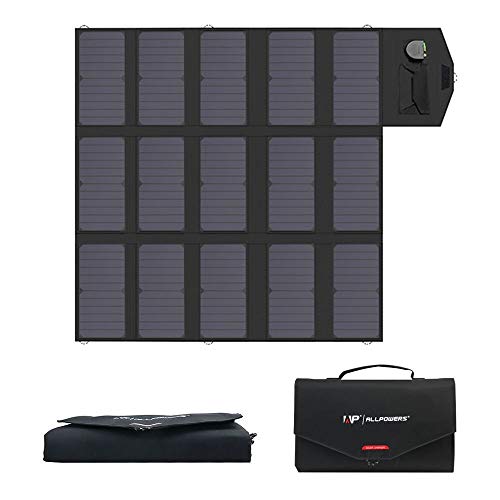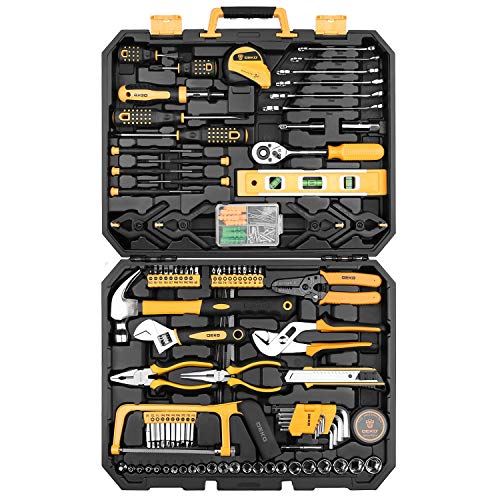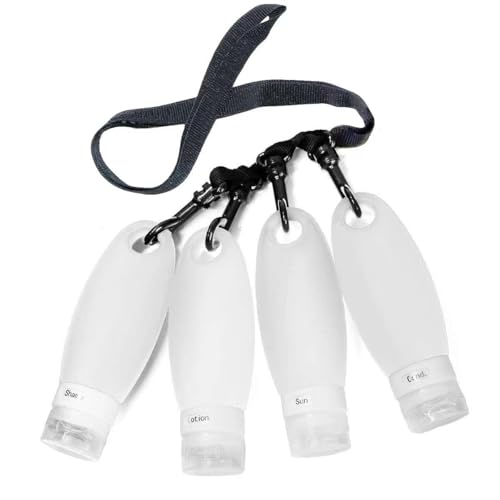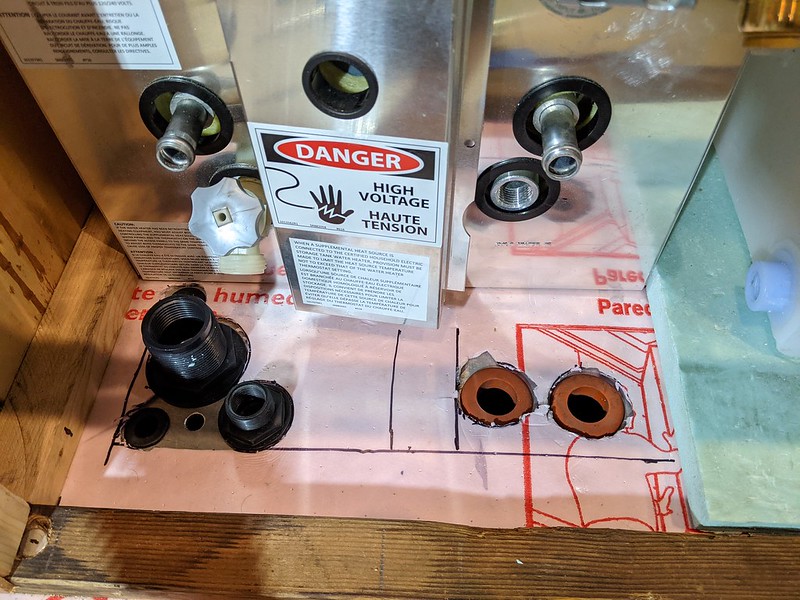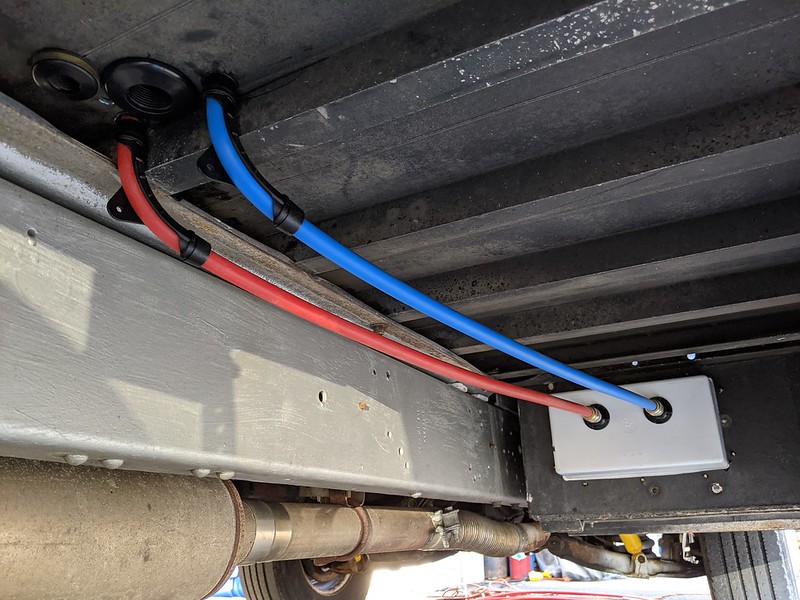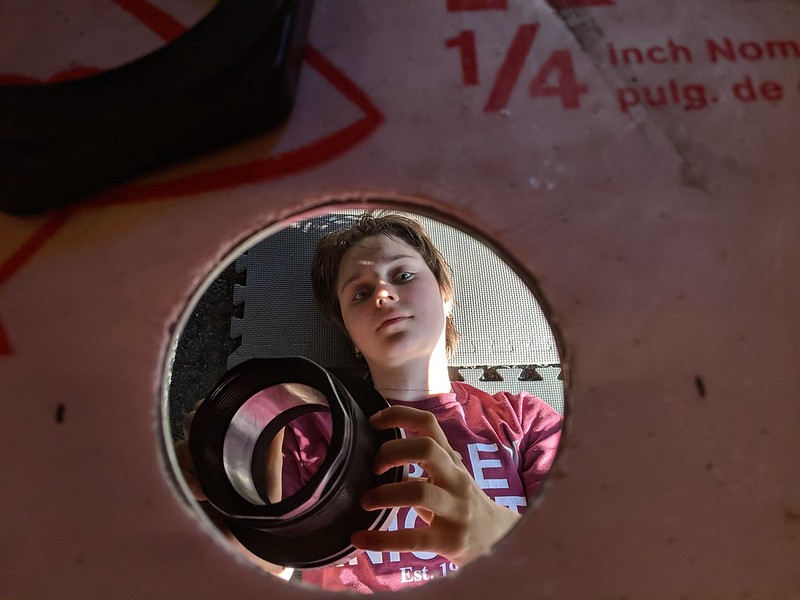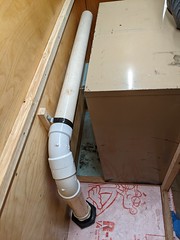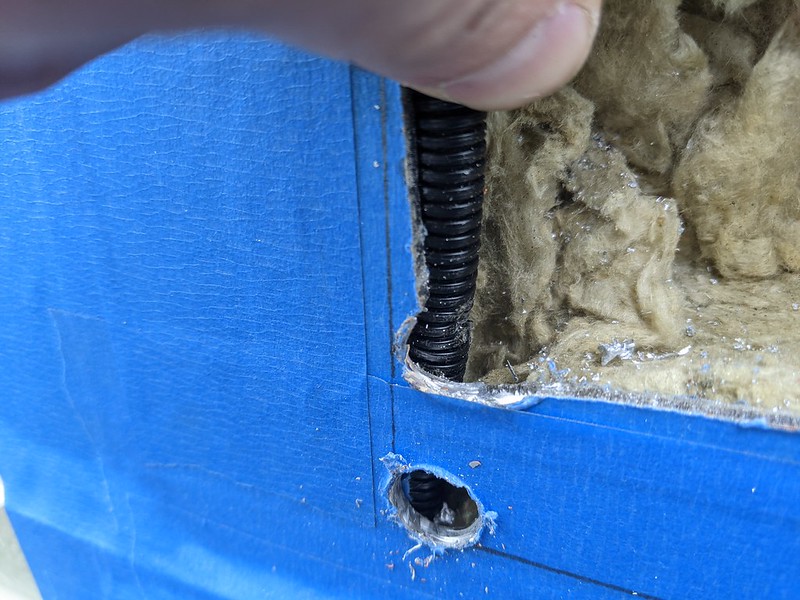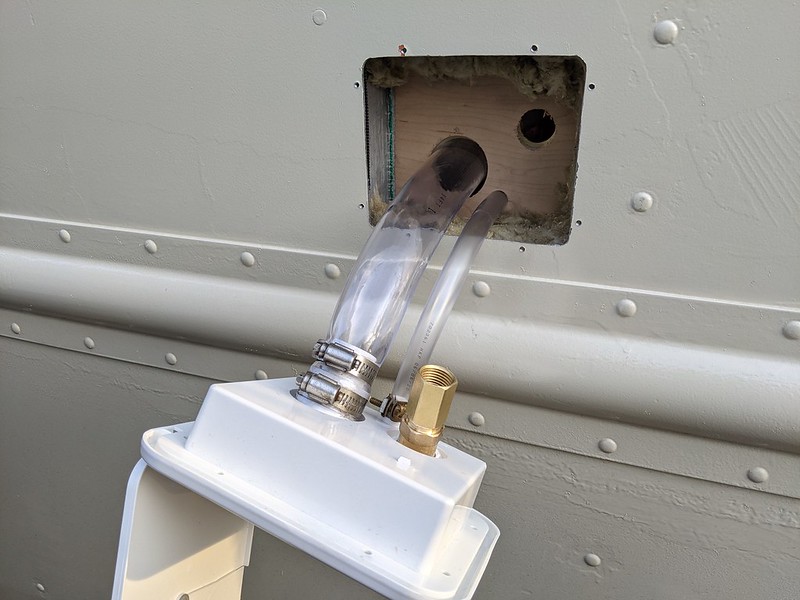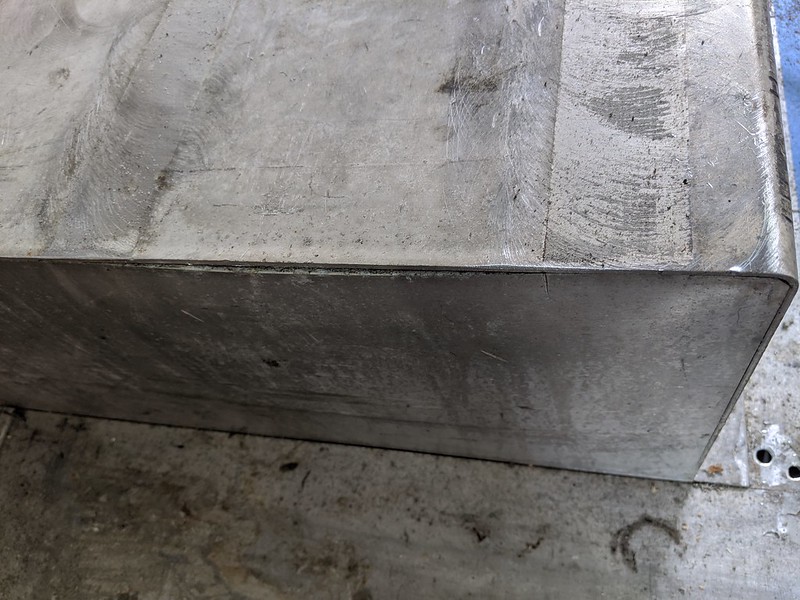I think it’s recommended to put 2 fans/roof vents in, front and rear? The kitchen and bathroom are in rear (no pun intended).That Vulcrum 116 sounds great! I'll have to looking into it. But making holes shouldn't make anyone all that nervous. Done properly, you won't ever have an issue with quality material. Skip a step though, you're asking for trouble. Proper support and clean clean clean your surfaces! If you want skylights that don't open, I would suggest cutting and framing the standard 14" hole and getting skylights to fit that. That way, if one day you want a roof fan, no worries, easy replacement. Don't cut out your roof supports! Position holes between those supports. Fans are great for cooking and climate control.
I had wanted to make a “tunnel or channel” down the center with long skylights. But was worried about cutting roof ribs… even though I’ve seen people frame in to regain the support, it’s never the same is it?
I’ll have to measure the distance between ribs when o go back. Add that to my list .. it’s hard having her away from me as I can’t run out and check and measure when a brainstorm hits.
ibe been looking at the skylights and it seems I don’t have to get the entire frames, but rather build one my own, and they will not open so I should be able to seal it well and not worry about a rubber gasket seal, or whatever it’s called, for a hatch.
okay..
no tunnel of sky.. but maybe pockets of sunshine, rays of light, like stepping stones, just above me. So fan, skylight, skylight, skylight, fan. I think there are 5 zones.
Next is windows.. I hear different things about “non rv” rounded windows … but it’s what they use on food trucks, which I know don’t drive long distances usually. If nothing else I could get house window frames and replace glass with plexiglass or maybe round the corners a bit. I would want those to open but if I got awning style or casement, I wouldn’t have to worry as much as sliders. And awnings crank out are better for sealing.
im looking at getting some 2nd hand corded tools like the grinder which I wouldn’t have much use for after all this. Which means I need a generator... that I can use until I get solar. I think I’ll wait til I hit lower 48 for that as I imagine it’s cheaper. maybe just fabricate a roof rack. I’d like to have the panels connected so that I can angle them up… kind of like you do with lawn chairs. Idk if that’s a silly idea or not. In AK the sun is never right above us so being able to angle things helps a lot.
So many things are cheaper down there In lower 48. I can’t order generators to be delivered as it can’t do air transport and things like skylights or inverters or heaters add an average of $200 for just shipping. I can get some items at the big box stores but theif prices are always more than what is listed or on Amazon.
But Alaska is beautiful, and it’s the price we pay to live here, which is worth the increase… most of the time. It gets me when you pay $200 for shipping and then see it really only cost them $50. Back in the 70’s-80’s I understood, but we are a major global hub for FedEx and UPS now a days.
As always Thank you for your response. I’m sure once the snow melts get some longer days of sunlight and it gets a bit warmer to work in a metal box akin to a refrigerator I’ll be too busy to blab on long posts.
Once I start going my mind will have a set path to travel down and not be filled with possibilities, crazy ideas and such.
















