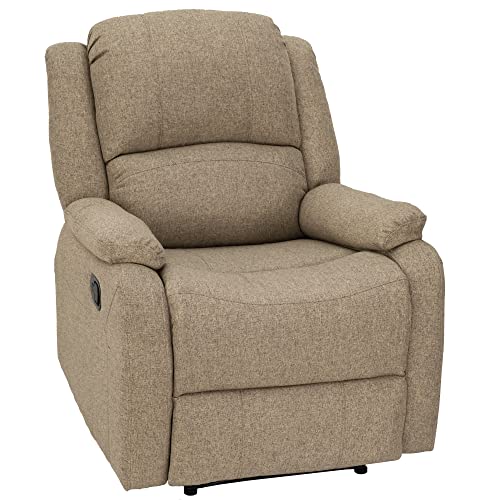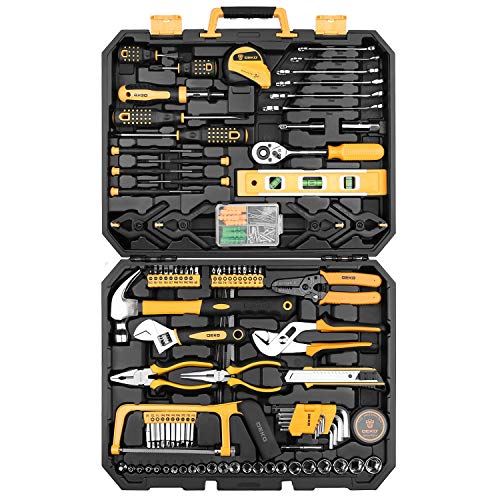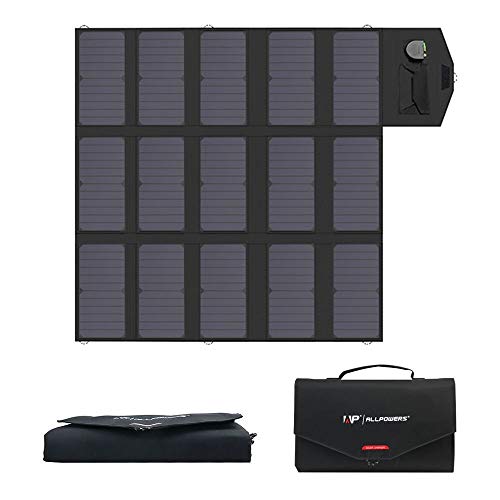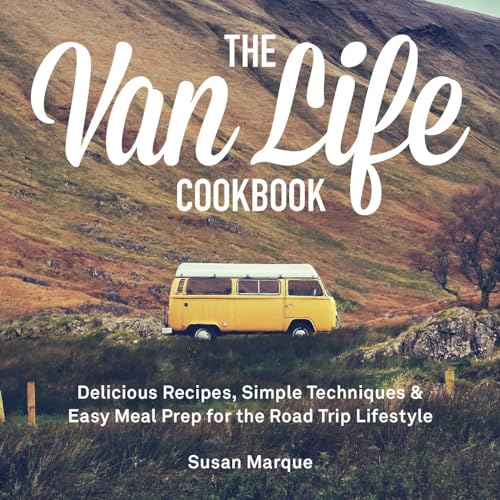WanderingBiker
Well-known member
Even though I don't have my Toy Hauler yet.... I am forging ahead with some preliminary design concepts for my
custom cabinets.
These cabinets will be along each side of the garage area and hold my vinyl cutter, vinyl rolls, transfer paper rolls, tools, etc.
I dont have the doors or shelves shown, but do have a drop down work table that doubles as a double cabinet door
This is just the beginning... "Best laid plans of mice and men"
When I get my TH, then I will modify the basic layout into a scaled drawing so I can start building them....
anything to move forward on getting to my end game which is hitting the road....
jT
custom cabinets.
These cabinets will be along each side of the garage area and hold my vinyl cutter, vinyl rolls, transfer paper rolls, tools, etc.
I dont have the doors or shelves shown, but do have a drop down work table that doubles as a double cabinet door
This is just the beginning... "Best laid plans of mice and men"
When I get my TH, then I will modify the basic layout into a scaled drawing so I can start building them....
anything to move forward on getting to my end game which is hitting the road....
jT














































































