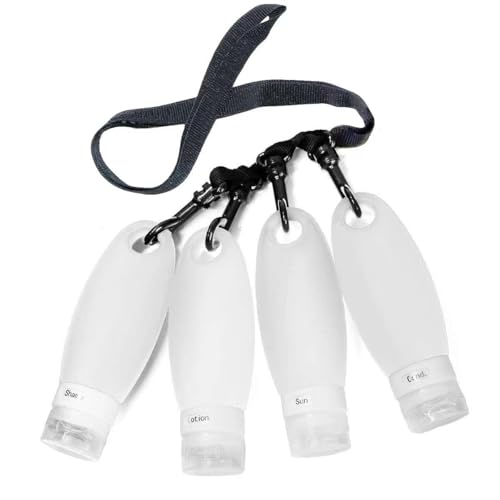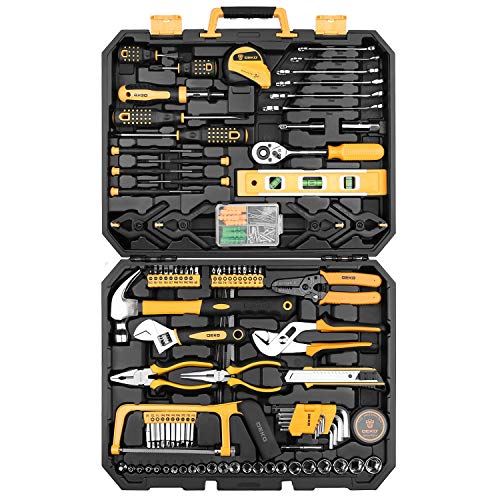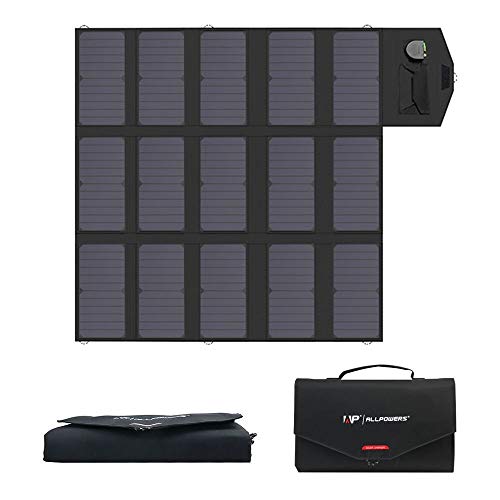flying kurbmaster
Well-known member
- Joined
- Oct 20, 2012
- Messages
- 1,677
- Reaction score
- 51
I understand the permanent bed thing however if you make it to retract, it doesn’t mean you have to retract it every night. On those special days when you got your best prospect coming over for dinner you open up your bulkhead swivel the seat fold away the bed, you don’t want to have your intentions too obvious. One other thing you should consider is area for food prep, you could make something that folds out that can also be used as your desk and or table, or not when you want more walking space when pacing back and forth after a hard day of frustrations or when dancing to your favorite tunes, or jamming on your guitar.




























































