- Joined
- Dec 12, 2010
- Messages
- 7,706
- Reaction score
- 55
You're basically losing the side and back door, that's okay with you? Have you given that a trial run to see how do-able it is?
Bob
Bob



akrvbob said:You're basically losing the side and back door, that's okay with you? Have you given that a trial run to see how do-able it is?
Bob
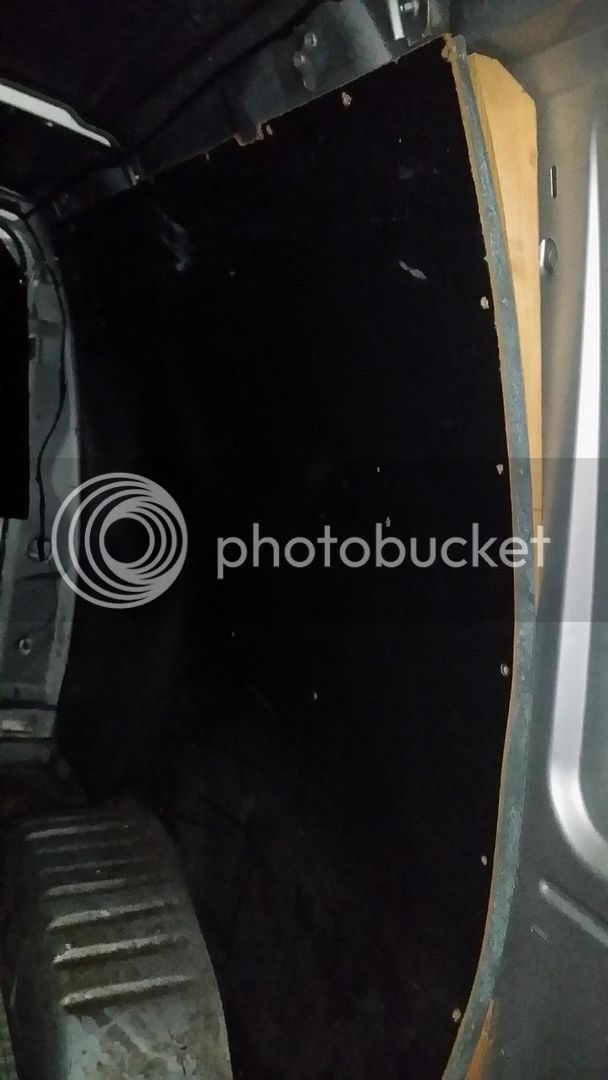
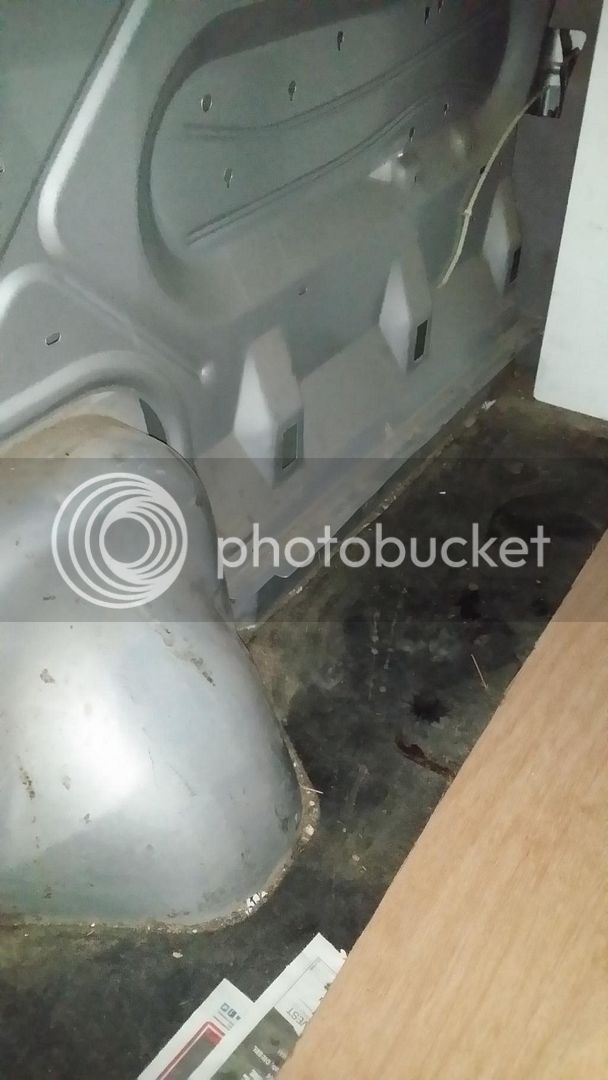
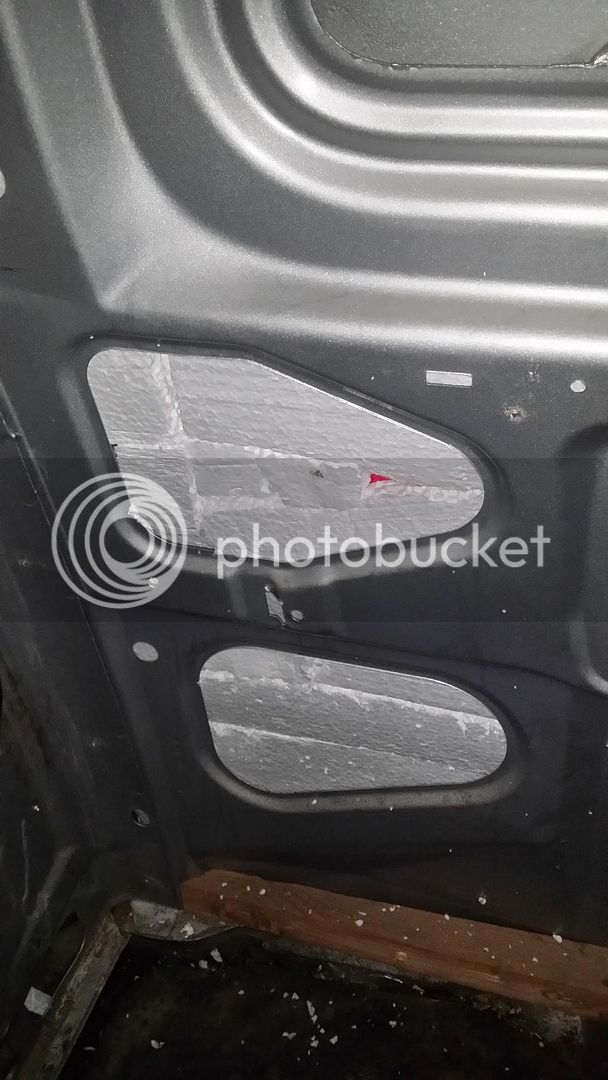
flying kurbmaster said:sounds like my toilet box
looks like this
the drivers seat lifts forward
open the box
but if I was redoing it I wouldn't bother with a porta potti and just get a bucket with lid, I have a step bumper on the kurbmaster with two compartments on both sides where I put the filled tied bags till I can get rid of them
One Awesome Inch said:Yup. Actually, I think that pic/your rig is where I got the idea from. Only thing is I dont want to use the space up behind the toilet to full open it to sit on. Looks like the lid is eating up a good 4 to 6 inches of real estate. Hmmm...
you are right about the lid taking up space, originally the reason I did it this way was for ease of flushing( pulling the handle) also removing the toilet to empty it and I have this idea that if I build a pan under the potti with a drain out the floor I could attach a shower curtain on a round hoop at the ceiling remove the porta potti stand in the box with the curtain tucked in and have an indoor shower.I haven't got there yet not sure it will happen either.
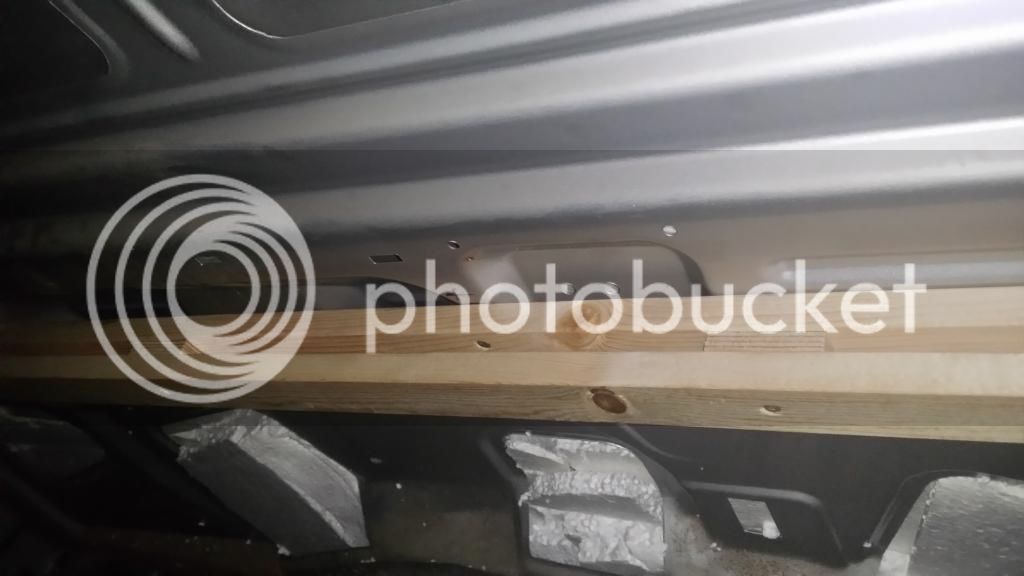
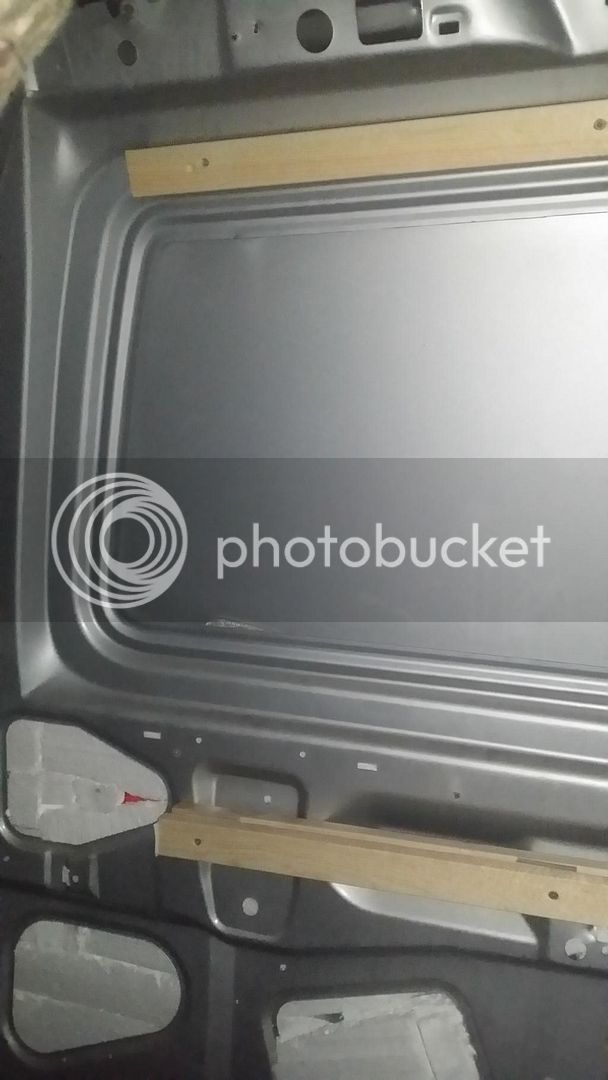
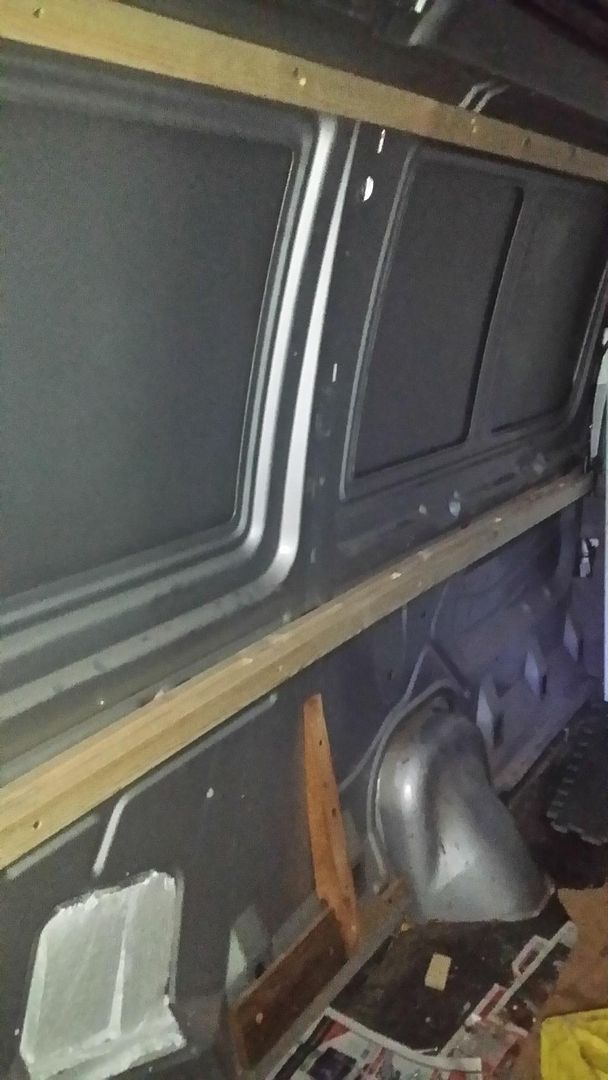
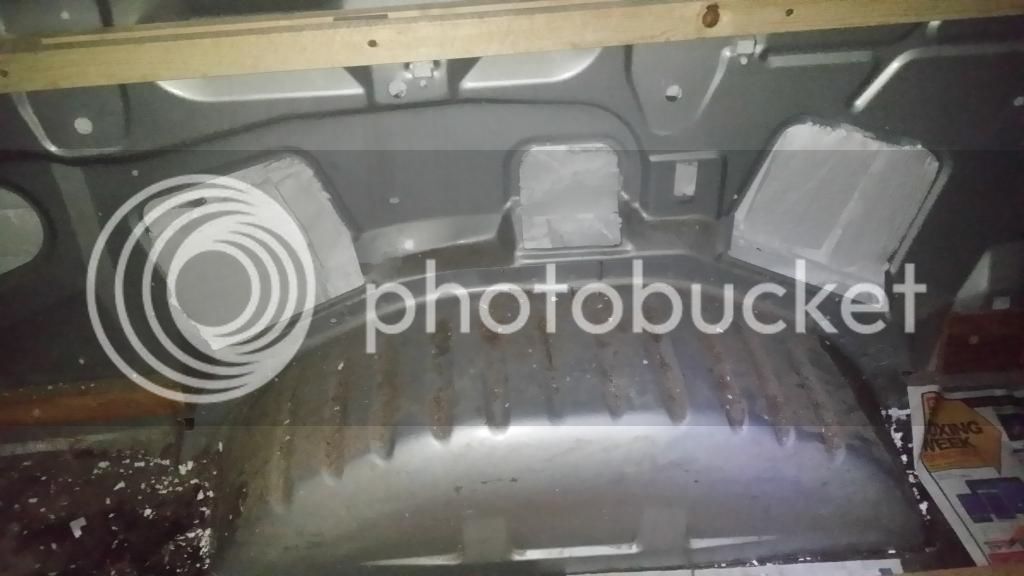
One Awesome Inch said:Well, its official I will be moving into the van full-time mid July. The wife and I just exchanged a text conversation in which we agreed we are simply not compatible and its time to separate.
In some ways I am relieved. In some ways I am freaked out.
Enter your email address to join: