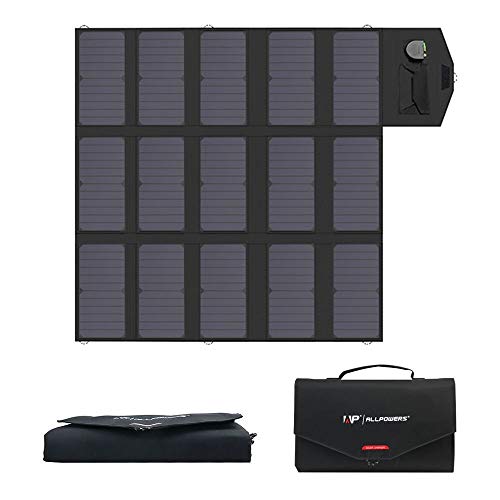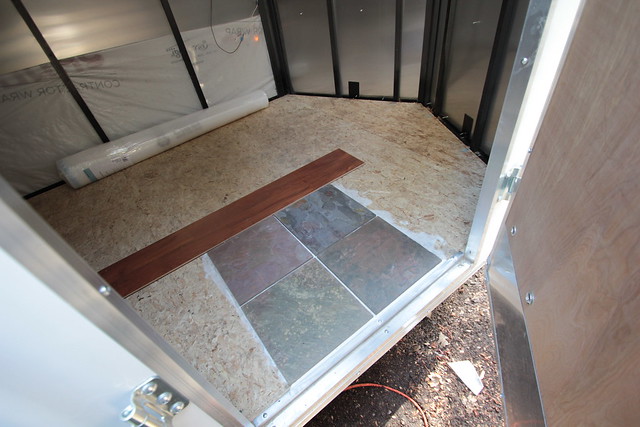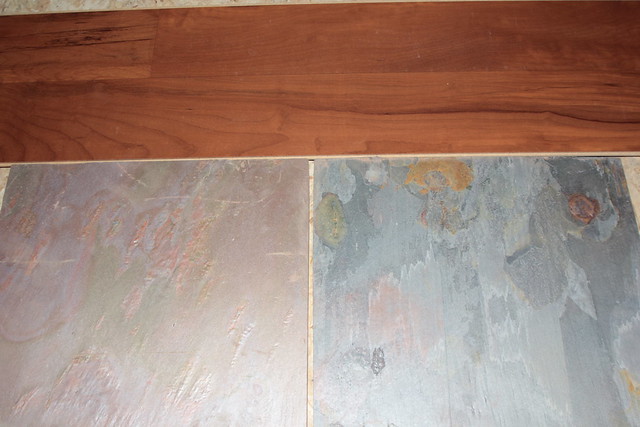NoMadYesHappy
Well-known member
VJG1977 said:When you get time, can you expand on the tilt out sleeping pods. Any more drawings?
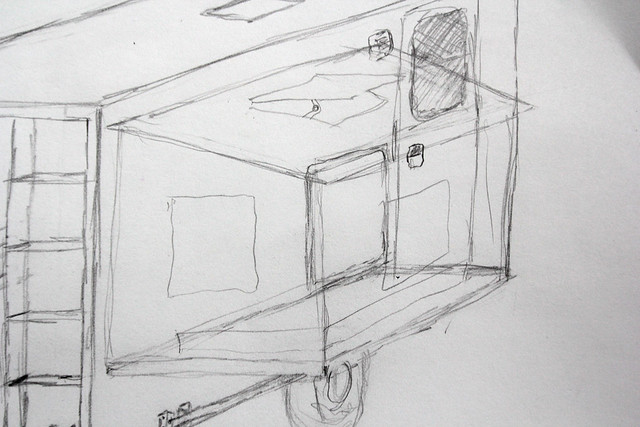
Sorry for the rough drawing. The image above shows the "sleeping pod" in the camp position, the platform is lowered with a "ghost image" of the walls that enclose the pod, including window options and ventilation [fantastic fan]. Pipe or wood would be used to support the platform in two or three places from underneath, angled to abut the frame of the trailer. Entry would be through a 22" X 30" opening just behind the side entry door. The occupant would crawl through the opening to access the pod. This keeps the interior wall area free for cabinets / desks / counters / drawers / etc. ... i.e., storage. Mirror this on the opposite side of the trailer for pod 2.
For traveling, the pod walls and mattress would be stored inside the center isle of the trailer, and the platform folded up against the exterior wall.
The need to assemble the pod to sleep is an inconvenience I've decided I can live with to gain the extra space and privacy the pod idea affords. In practice, I may find out that I'm wrong, but, such is life.
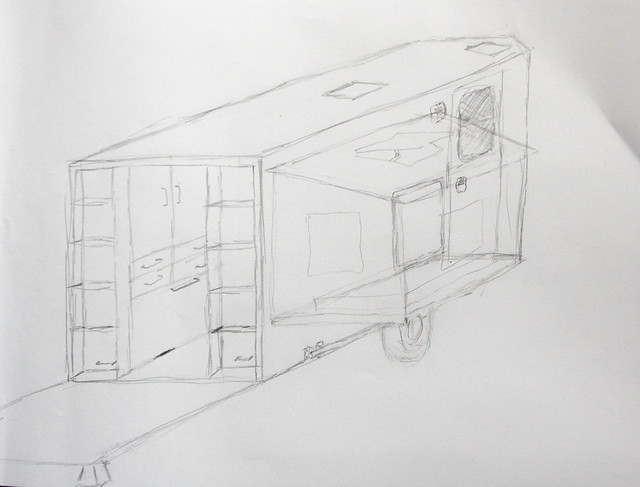
We traveled down the mountain to Home Depot today to get 1" R6 polyiso insulation board, flooring material and birch paneling to replace the OSB that was removed during demo.
So, that's the 10,000 foot overview. Maybe if you post specific questions, I could be more targeted with my answers. Hope this helps!












