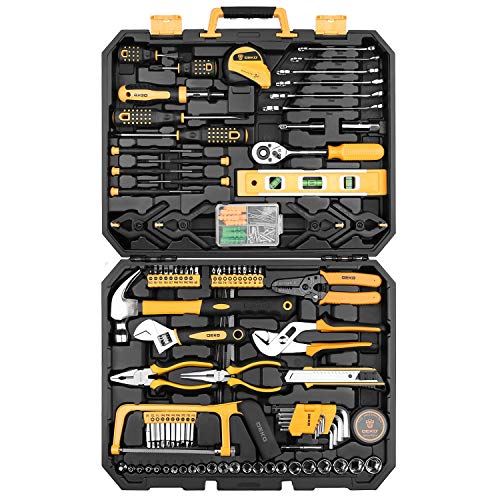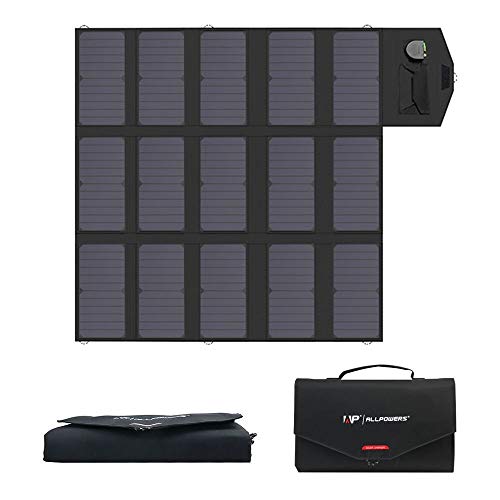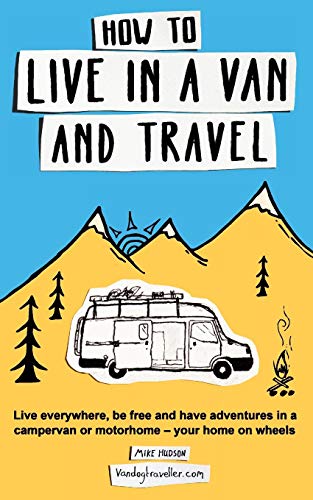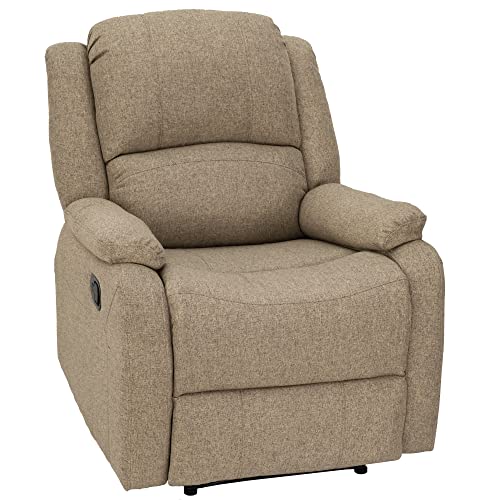LowTech
Well-known member
- Joined
- Jan 23, 2012
- Messages
- 431
- Reaction score
- 2
Thanks you guys,
MP - storms just went through here w/ 50mph winds, headed your way
I'll get into venting in a bit, . . . I mean . . . like air flow.
So next was to be able to make a meal in my new space.
I'd been holding some things from earlier tearouts, a late 60's (?) stove/ oven unit was one of them. I also had an old military field desk that I was using as a food cabinet, one crate of cooking equipment, one of even more food, and one that contained the 5 gal propane tank.
I wanted to frame up a box that would hold two crates under it. It would also put my stove up at using-while-standing height.

A bit of ply on top and I had this set-up,


The fold-up surface was already in here (for now) and I was building around it.
MP - storms just went through here w/ 50mph winds, headed your way
I'll get into venting in a bit, . . . I mean . . . like air flow.
So next was to be able to make a meal in my new space.
I'd been holding some things from earlier tearouts, a late 60's (?) stove/ oven unit was one of them. I also had an old military field desk that I was using as a food cabinet, one crate of cooking equipment, one of even more food, and one that contained the 5 gal propane tank.
I wanted to frame up a box that would hold two crates under it. It would also put my stove up at using-while-standing height.

A bit of ply on top and I had this set-up,


The fold-up surface was already in here (for now) and I was building around it.






































































































