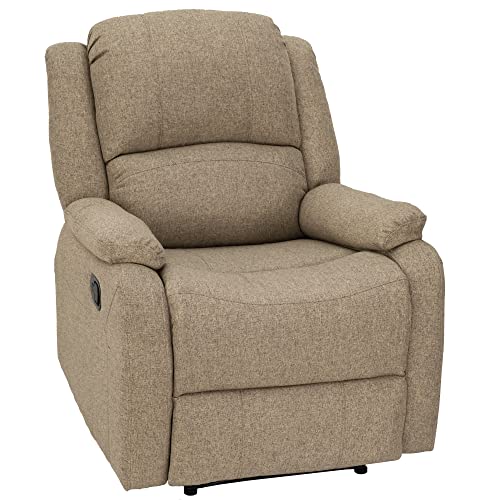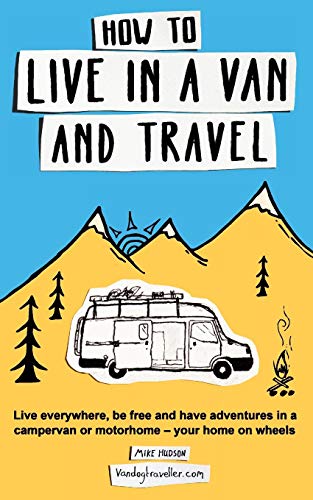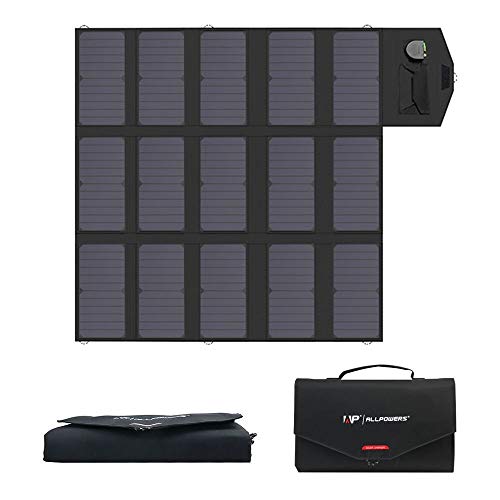masterplumber
Well-known member
- Joined
- Nov 6, 2013
- Messages
- 1,277
- Reaction score
- 0
MikeRuth said:I hate going off topic so I'll quickly say Optimistic Paranoid is right on the money and suggest you take a gander over here for more....
http://www.pbase.com/mainecruising/battery_meltdown_averted
Now hopefully back to Master Plumbers build.
PM me otherwise.
Thanks Mike, and Optimistic Paranoid. I love simple explanations, especially when they make more sense than the long winded one I'd heard previously. Next time I'm working on the trailer switching those wires will be the first thing I do. Will probably run the inverter feed up to the master cut off at the same time.







































































