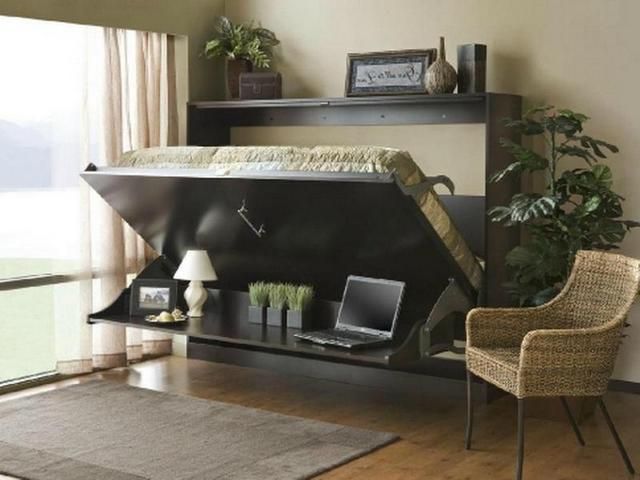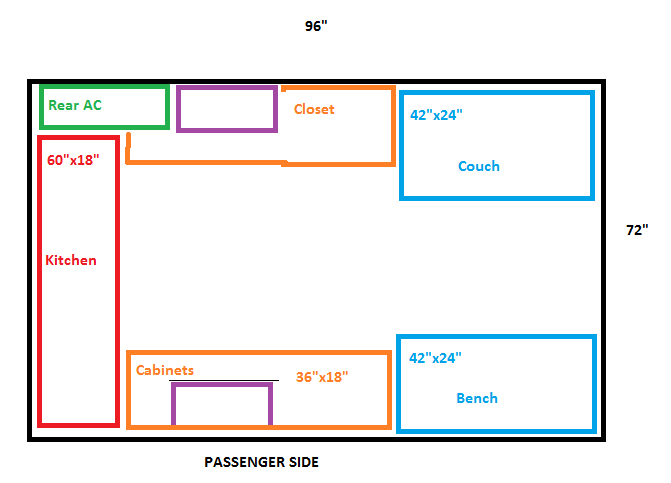I am impressed! I want to ask, how wide is your van? I am building a 2000 chevy express extended, and when I frame out the wheel wells I get a tight 6'. I like the rear bed option, but admit I have never done this before so what the heck do I know? I only vacillated between flush to the back and offset by 15", like ccbreder said. I guess it depends how it comes out. One thing I am trying to build is a bed across the back that can fold into the van interior, couch-like, AND fold out the other way, ie - looking out the rear of my van, with both doors open, to admire whatever and wherever I am. Like we used to do at the drive in. I want a bed I do not have to fold up, I plan to leave it opened mainly, but know that I would destroy my mattress in no time by always only sitting on the edge. Like one of your plans, I also have storage all the way up flanking the bed, but don't see it being too heavy since I have a low roof. I think it just looks so much better than galley-style, form over function perhaps but poor proportions hurt me lol. Speaking of which, your van looks marvelous, just my period and well designed.






