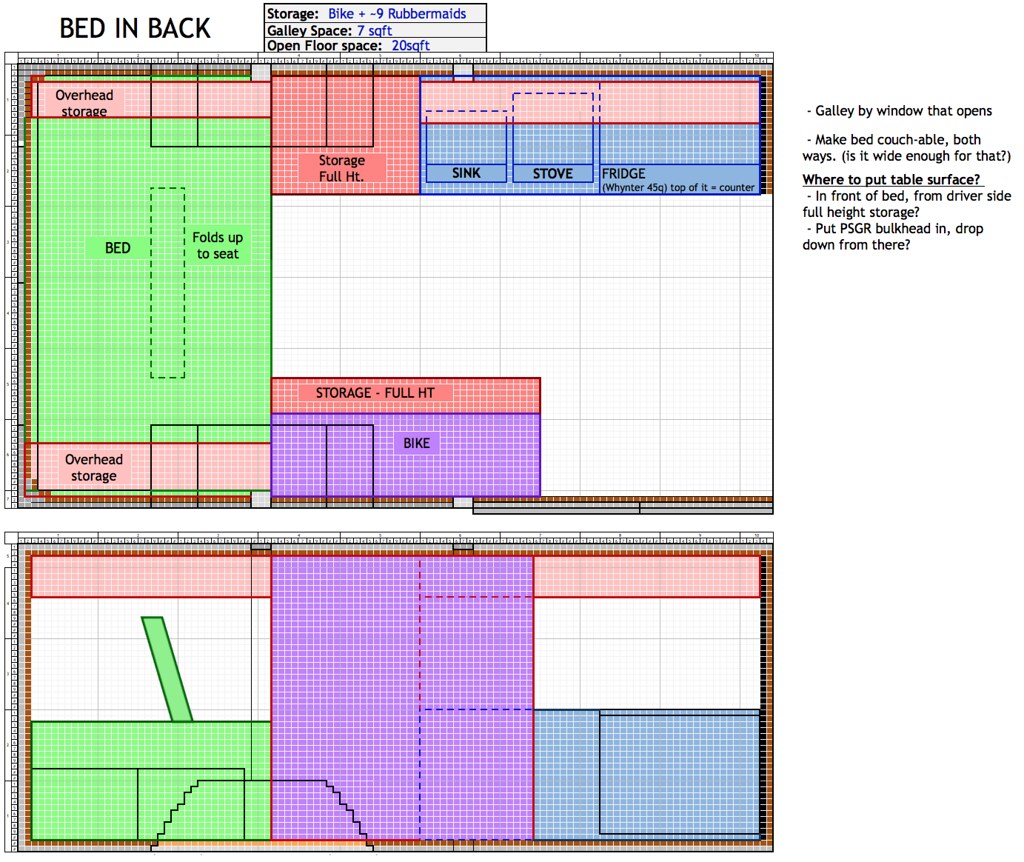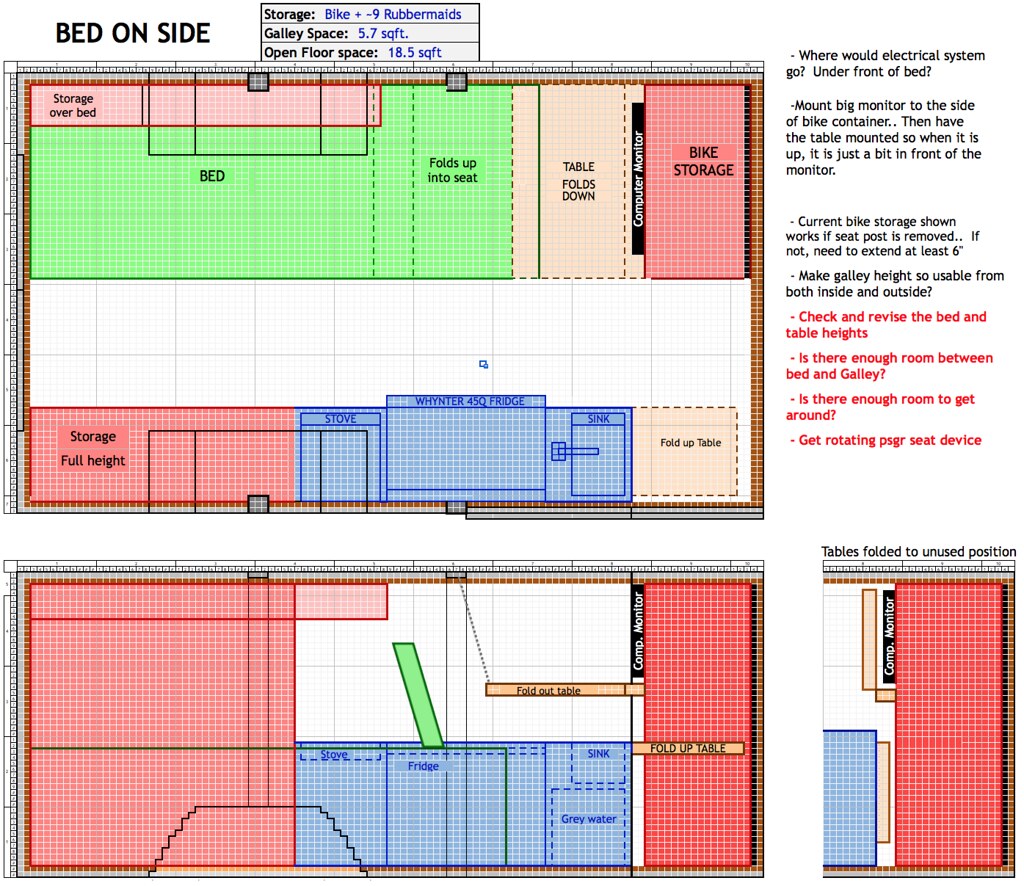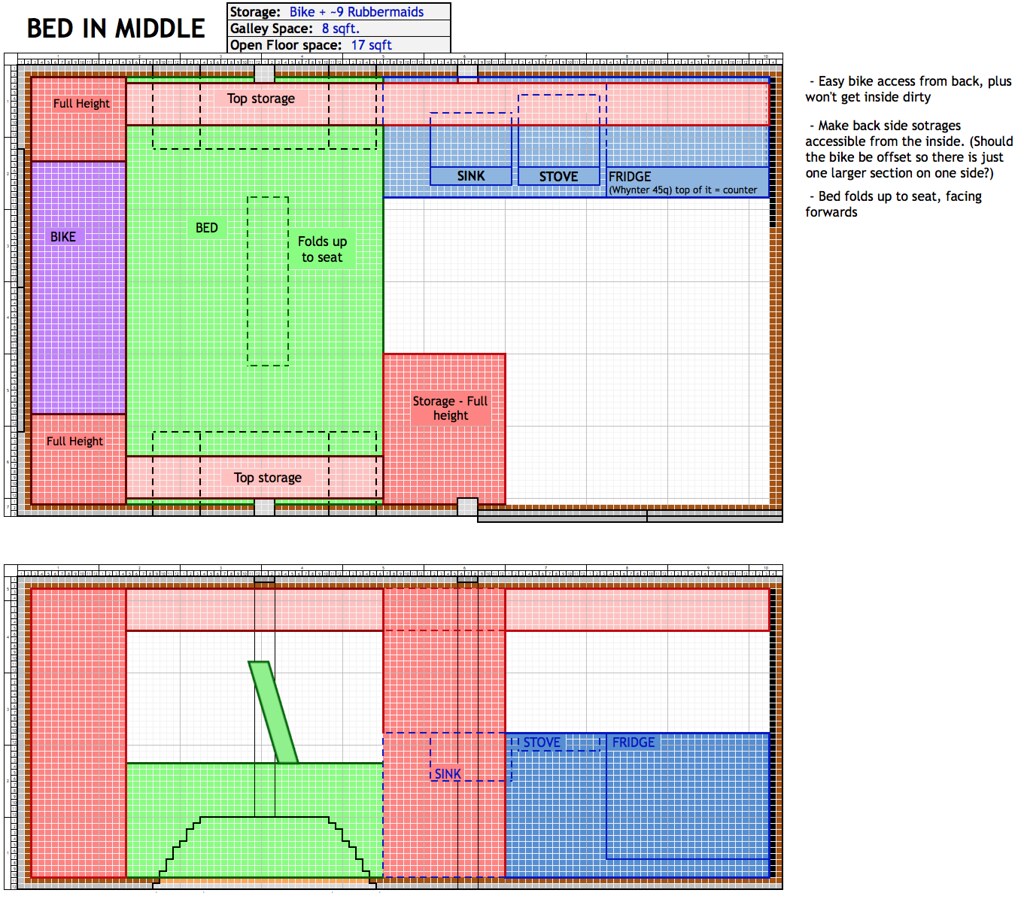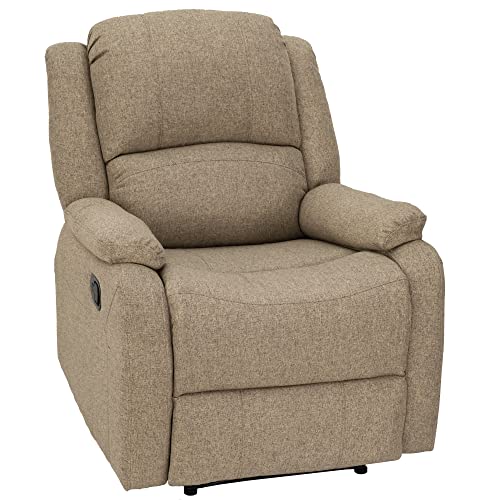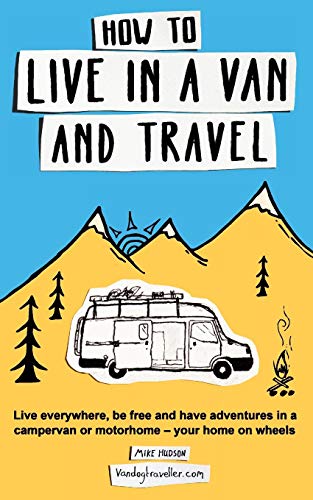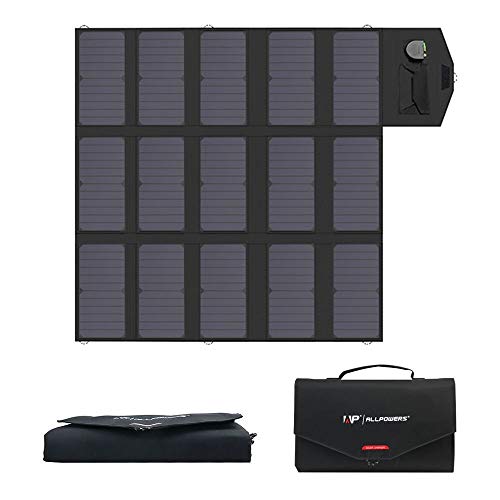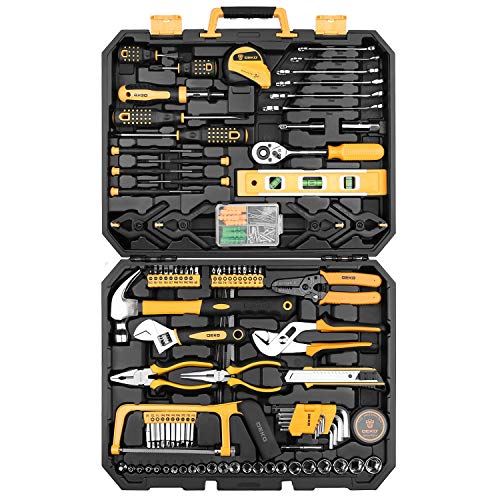You are using an out of date browser. It may not display this or other websites correctly.
You should upgrade or use an alternative browser.
You should upgrade or use an alternative browser.
FloorPlans-Layout drafts - requesting input
- Thread starter FALCON
- Start date

Help Support Van Living Forum:
This site may earn a commission from merchant affiliate
links, including eBay, Amazon, and others.
Almost There
Well-known member
- Joined
- Nov 3, 2014
- Messages
- 5,130
- Reaction score
- 7
In regards to the passenger seat, I highly recommend getting a swivel base for it. I got mine used and had it cleaned up and painted when the body work was done. You can buy new and the bolt patterns will fit or failing that, there are adapters made to fix the bolt mount problem.
If you just turn the seat around backwards on it's mounts the high back, even when reclined as far as it will go against the dash, will provide a fair amount of blind spot on that side of the vehicle. I think mine would have interfered with the passenger side rear view mirror visuals.
If you just turn the seat around backwards on it's mounts the high back, even when reclined as far as it will go against the dash, will provide a fair amount of blind spot on that side of the vehicle. I think mine would have interfered with the passenger side rear view mirror visuals.
FALCON
Well-known member
- Joined
- Mar 28, 2015
- Messages
- 500
- Reaction score
- 0
Almost There said:In regards to the passenger seat, I highly recommend getting a swivel base for it. I got mine used and had it cleaned up and painted when the body work was done. You can buy new and the bolt patterns will fit or failing that, there are adapters made to fix the bolt mount problem.
If you just turn the seat around backwards on it's mounts the high back, even when reclined as far as it will go against the dash, will provide a fair amount of blind spot on that side of the vehicle. I think mine would have interfered with the passenger side rear view mirror visuals.
Yes - I'd much rather have a swivel base. I want to be able to have a passenger ride in the front seat. I imagine I'll have people along with me here and there. I'll start looking for them at some point.
GotSmart
Well-known member
- Joined
- Jan 15, 2014
- Messages
- 5,356
- Reaction score
- 113
Things to remember;
Balance the load. Batteries weigh about 65 lbs each. You do not want all the weight on the drivers side! TILT!
Ease of access to your electrical. You do not want to do your wiring while lying down. It should be where a glance can tell you if everything is OK. It also needs to be able to have some air flow.
Balance the load. Batteries weigh about 65 lbs each. You do not want all the weight on the drivers side! TILT!
Ease of access to your electrical. You do not want to do your wiring while lying down. It should be where a glance can tell you if everything is OK. It also needs to be able to have some air flow.
FALCON
Well-known member
- Joined
- Mar 28, 2015
- Messages
- 500
- Reaction score
- 0
The pictures below are the layout I've chosen
Today I mapped the layouts on the floor with tape, and then mocked them up inside by placing things in the van to occupy the spaces. That helped a lot. I could see things like: - How easy/difficult is it to move around inside, to access storage, to use the galley, etc..? - What kind of view do you have while sitting down (in bed that will fold up to couch)? - How spacious or blocked in does it feel? - How hard is it to get inside the side door, to get from the back to the driver's seat ?
There were things I liked and disliked about all three designs, so I was having a hard time deciding. What I ended up doing was combining different elements of the designs. I put the bed in the back, but used the bike storage and galley locations from the "Bed on side" design (though the Galley doesn't have to stick as far forward now)
Storing the bike in the back would have been very nice. It'd be super easy to load and unload, plus the bike would be separated from the normal living area which would be nice to have it out of view, and back there it could be more secure from theft. But it sucked having the back of the van blocked off.
What I like about this design:
- If the bike is not going against the back door, this is the best place for it - it's easy to get in/out, and it blocks only a small amount of windows/view. It also takes up the least amount of floor real estate (well, sort of - it blocks some of the passageway between the front and the rear - which I wouldn't be doing with normal storage or galley, so by occupying that space, it leaves more of the other space for other stuff..
- The only thing I have full height is the bike storage - so it is very open and airy inside. Tons of windows not covered, which I think I will like. If I leave them uncovered, I'll have to follow nice climate more.
- When I get into the back, it's easy to do so by just opening one side door. With this one door open, you can't see into the van much. From most angles, all you can see, if anything, is the front of the bike storage. I'll probably have this covered with something - so you won't really be able to see anything in there. This could be helpful for preventing snoopers and not outing myself when trying to stealth camp.
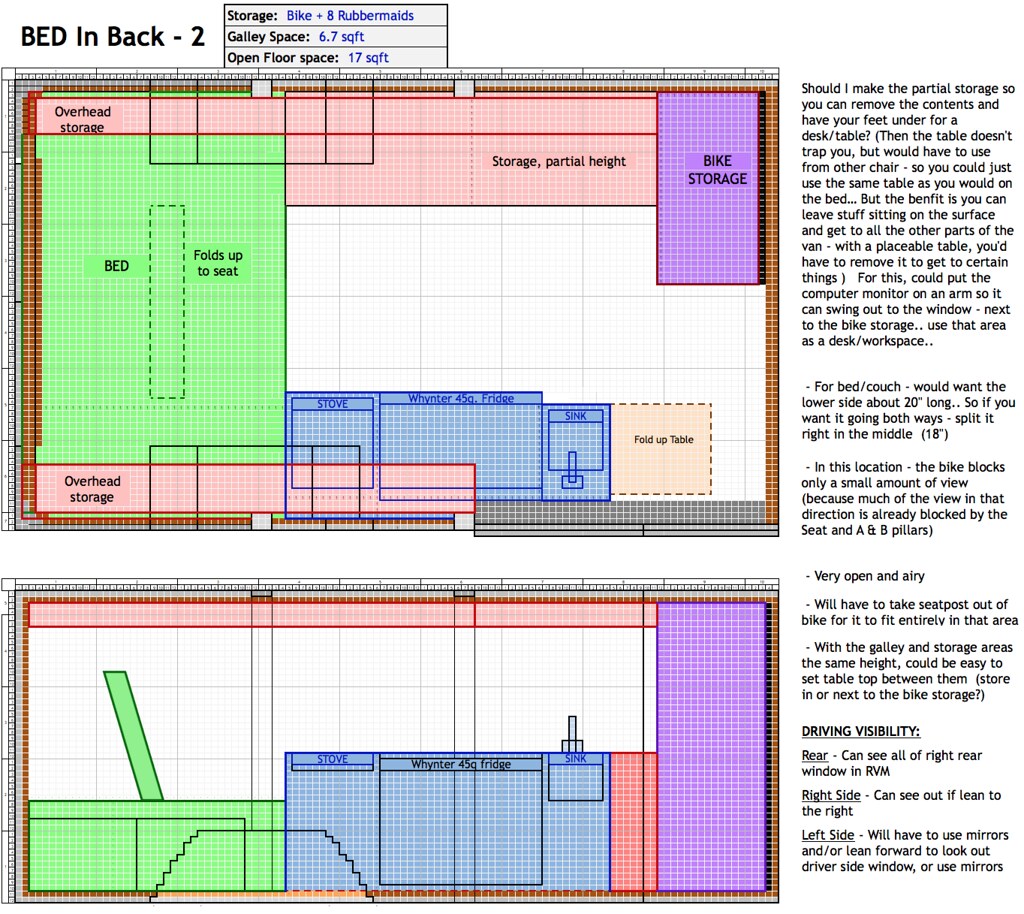
and pictures of it mocked up
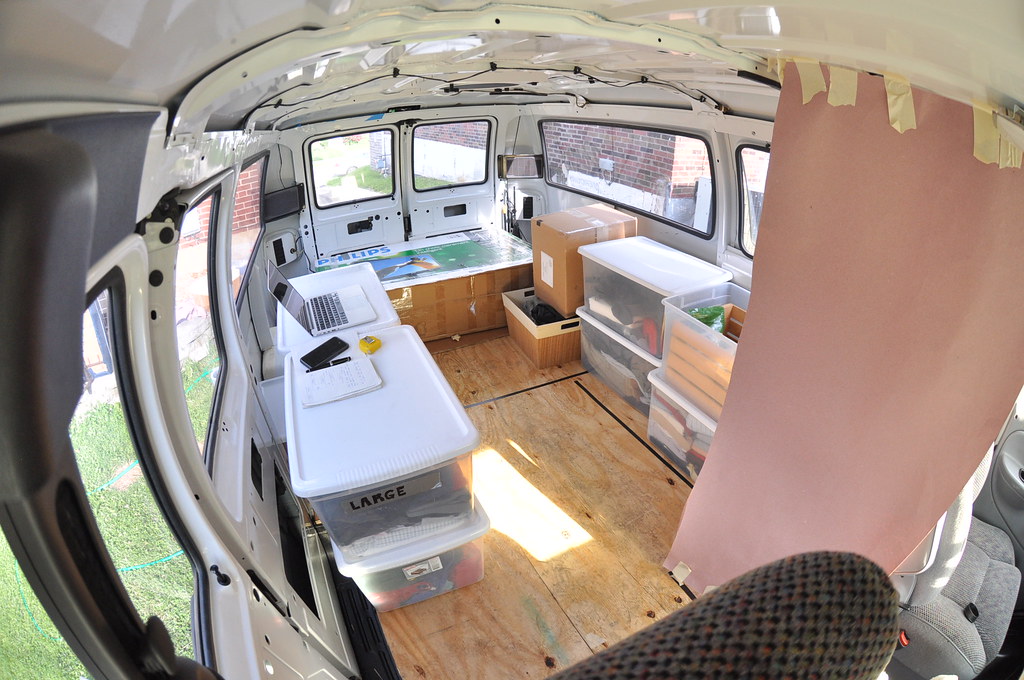
(you can disregard the electrical tape - some of those lines were leftovers from other designs)

Bob - I probably won't do anything else in terms of cleaning up the design drafts. If you have excel, PM me your email address and I will send you the files, so you can do screen captures from those, and get whatever you want. I did add more than there was in the original pictures. If you don't have excel, let me know that and I will do screen captures and upload pictures in an album for you. My brother might draw my final design in Sketchup for me - but only that one.
Today I mapped the layouts on the floor with tape, and then mocked them up inside by placing things in the van to occupy the spaces. That helped a lot. I could see things like: - How easy/difficult is it to move around inside, to access storage, to use the galley, etc..? - What kind of view do you have while sitting down (in bed that will fold up to couch)? - How spacious or blocked in does it feel? - How hard is it to get inside the side door, to get from the back to the driver's seat ?
There were things I liked and disliked about all three designs, so I was having a hard time deciding. What I ended up doing was combining different elements of the designs. I put the bed in the back, but used the bike storage and galley locations from the "Bed on side" design (though the Galley doesn't have to stick as far forward now)
Storing the bike in the back would have been very nice. It'd be super easy to load and unload, plus the bike would be separated from the normal living area which would be nice to have it out of view, and back there it could be more secure from theft. But it sucked having the back of the van blocked off.
What I like about this design:
- If the bike is not going against the back door, this is the best place for it - it's easy to get in/out, and it blocks only a small amount of windows/view. It also takes up the least amount of floor real estate (well, sort of - it blocks some of the passageway between the front and the rear - which I wouldn't be doing with normal storage or galley, so by occupying that space, it leaves more of the other space for other stuff..
- The only thing I have full height is the bike storage - so it is very open and airy inside. Tons of windows not covered, which I think I will like. If I leave them uncovered, I'll have to follow nice climate more.
- When I get into the back, it's easy to do so by just opening one side door. With this one door open, you can't see into the van much. From most angles, all you can see, if anything, is the front of the bike storage. I'll probably have this covered with something - so you won't really be able to see anything in there. This could be helpful for preventing snoopers and not outing myself when trying to stealth camp.

and pictures of it mocked up

(you can disregard the electrical tape - some of those lines were leftovers from other designs)

Bob - I probably won't do anything else in terms of cleaning up the design drafts. If you have excel, PM me your email address and I will send you the files, so you can do screen captures from those, and get whatever you want. I did add more than there was in the original pictures. If you don't have excel, let me know that and I will do screen captures and upload pictures in an album for you. My brother might draw my final design in Sketchup for me - but only that one.

$30.59
$40.00
The Van Conversion Bible: The Ultimate Guide to Converting a Campervan
Amazon.com

$22.27
$23.95
Van Life Cookbook: The portable, budget-friendly and sustainable cookbook for life on the go
Amazon.com

$50.49
$67.49
Amazon Basics 173-Piece General Household Home Repair Mechanic's Hand Tool Set with Storage Case, Portable for DIY
Amazon.com

$14.99
$29.99
OXSUN Portable Solar Panel,14W ETFE Solar Panel with Dual USB QC3.0 Foldable and Waterproof for Smart Phone, Camping Lanterns and Small Fans Monitor
Genneng Innovations

$25.99 ($0.29 / Ounce)
Gas One 6 Hour Chafing Fuel - Food Warmer for Chafing Dish Buffet Set - Liquid Safe Fuel With Wick & Lid Opener 7.4 Oz (Pack of 12)
Amazon.com
WriterMs
Well-known member
Wow,
What a terrific planner you are. Your approach has the same effect as the old adage "measure twice, cut once."
Here is the one thing that would bother me personally -- the bike storage "appears" in the photos to block your view to the right rear. My van has windows all around and I leave the back ones on the drivers side blocked off most of the time since I cannot look back and use those windows for a visual traffic check anyway. But I love being able to use my passenger side windows and the back door windows for a quick look when merging in traffic or backing up.
Maybe the fish-eye camera effect only makes it look like your vision is blocked? Or perhaps you are satisfied with using only your outside mirrors.
I love having windows, and I"m sure you will, too.
What a terrific planner you are. Your approach has the same effect as the old adage "measure twice, cut once."
Here is the one thing that would bother me personally -- the bike storage "appears" in the photos to block your view to the right rear. My van has windows all around and I leave the back ones on the drivers side blocked off most of the time since I cannot look back and use those windows for a visual traffic check anyway. But I love being able to use my passenger side windows and the back door windows for a quick look when merging in traffic or backing up.
Maybe the fish-eye camera effect only makes it look like your vision is blocked? Or perhaps you are satisfied with using only your outside mirrors.
I love having windows, and I"m sure you will, too.
FALCON
Well-known member
- Joined
- Mar 28, 2015
- Messages
- 500
- Reaction score
- 0
@WriterMs - thank you 
Yes, the bike blocks some of the views while driving.. I have a note about that in the picture:
DRIVING VISIBILITY:
Rear - can see out the entire PSGR side rear window through the rear view mirror. Only a sliver of the driver side rear window.
Right side - can see out all the windows if I lean over to the right a little bit
Left side - basically nothing, since the front of the bike storage will block off the side window right behind me - so I'll have to use the mirror for that side, or lean forward or sideways to look out the front driver side window.
Overall - it's probably the best of my final designs as far as driving visibility goes.
Yes, the bike blocks some of the views while driving.. I have a note about that in the picture:
DRIVING VISIBILITY:
Rear - can see out the entire PSGR side rear window through the rear view mirror. Only a sliver of the driver side rear window.
Right side - can see out all the windows if I lean over to the right a little bit
Left side - basically nothing, since the front of the bike storage will block off the side window right behind me - so I'll have to use the mirror for that side, or lean forward or sideways to look out the front driver side window.
Overall - it's probably the best of my final designs as far as driving visibility goes.
FALCON
Well-known member
- Joined
- Mar 28, 2015
- Messages
- 500
- Reaction score
- 0
WriterMs said:Here is the one thing that would bother me personally -- the bike storage "appears" in the photos to block your view to the right rear. My van has windows all around and I leave the back ones on the drivers side blocked off most of the time since I cannot look back and use those windows for a visual traffic check anyway. But I love being able to use my passenger side windows and the back door windows for a quick look when merging in traffic or backing up.
Maybe the fish-eye camera effect only makes it look like your vision is blocked? Or perhaps you are satisfied with using only your outside mirrors.
Oh, yes, actually it does look like the side of the bike storage sticks out past the back of the seat. In reality, it will not go any farther forward than the very back of the seat.. I don't know whether it's an illusion from the fisheye, or that the paper was just sticking further out right at that moment.. ?
GotSmart
Well-known member
- Joined
- Jan 15, 2014
- Messages
- 5,356
- Reaction score
- 113
I am still confused as to where the batteries and power panel will go.
As for visibility, I have used one of these for about 30 years in various company vans. This fish eye lens allow you to see within a foot of your rear bumper.
http://www.amazon.com/gp/product/B000TCCWS2/ref=oh_aui_detailpage_o07_s00?ie=UTF8&psc=1
As for visibility, I have used one of these for about 30 years in various company vans. This fish eye lens allow you to see within a foot of your rear bumper.
http://www.amazon.com/gp/product/B000TCCWS2/ref=oh_aui_detailpage_o07_s00?ie=UTF8&psc=1
FALCON
Well-known member
- Joined
- Mar 28, 2015
- Messages
- 500
- Reaction score
- 0
GotSmart said:I am still confused as to where the batteries and power panel will go.
I haven't planned these yet, but maybe like this:
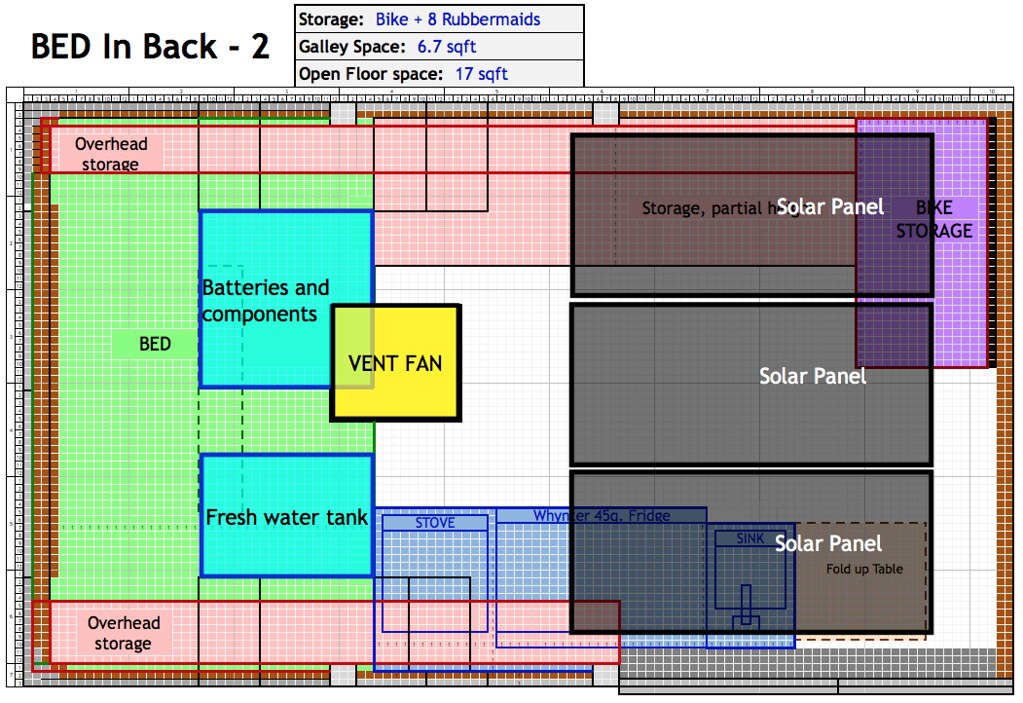
I'll consider other options.. One might be to put the battery and electrical stuff on the drivers side, just in front of the rear wheel well, and put the fresh water tank(s) in the rear passenger corner of the van, behind the wheel well.
Almost There
Well-known member
- Joined
- Nov 3, 2014
- Messages
- 5,130
- Reaction score
- 7
I'm probably reading things wrong but isn't the bed a fold up one so that where you've put the battery and components is going to be where the bed isn't when it's folded into seating arrangement as will the fresh water tank. Or is it the back of the bed that lifts up to form the sofa.
If you're not using a 12 volt pump for getting water from the tank to the sink, you'll want the tank right under the sink so that the manual pump won't have to draw so far. Also, how are you planning on filling the tank - is it removable or are you running fill hose from the outside. Either way, you may want the tank on an outside wall close to the filler tube or more easily accessible from the exterior so you're not armwrestling it in to place.
I'd also suggest that you need to have a lot of the electrical components more accessible than under the bed. Several have monitor panels that you'll need visual access to.
If you're not using a 12 volt pump for getting water from the tank to the sink, you'll want the tank right under the sink so that the manual pump won't have to draw so far. Also, how are you planning on filling the tank - is it removable or are you running fill hose from the outside. Either way, you may want the tank on an outside wall close to the filler tube or more easily accessible from the exterior so you're not armwrestling it in to place.
I'd also suggest that you need to have a lot of the electrical components more accessible than under the bed. Several have monitor panels that you'll need visual access to.
LeeRevell
Well-known member
Going by this latest diagram, the rear doors are unusable, blocked by the bed. The side doors are unusable blocked by the kitchen stuff. I am assuming, you intend egress/ingress via pass through from the front seats?
FALCON
Well-known member
- Joined
- Mar 28, 2015
- Messages
- 500
- Reaction score
- 0
LeeRevell said:Going by this latest diagram, the rear doors are unusable, blocked by the bed. The side doors are unusable blocked by the kitchen stuff. I am assuming, you intend egress/ingress via pass through from the front seats?
I tested entry/exit and moving around. There's plenty of room to go in and out from the side. That will be the main entrance. I expect the galley to go out to 4-5 inches less than where the two doors meet (you can see this in the picture below by checking for the door latch at the bottom) Even if the galley has to go all the way to where the two doors meet, I'll be fine getting in and out - I tested that as well. I'm not very big. Plus, rotating the passenger seat may free up even more room for entry, assuming the front of the seat won't stick out a lot more than the back does(?)
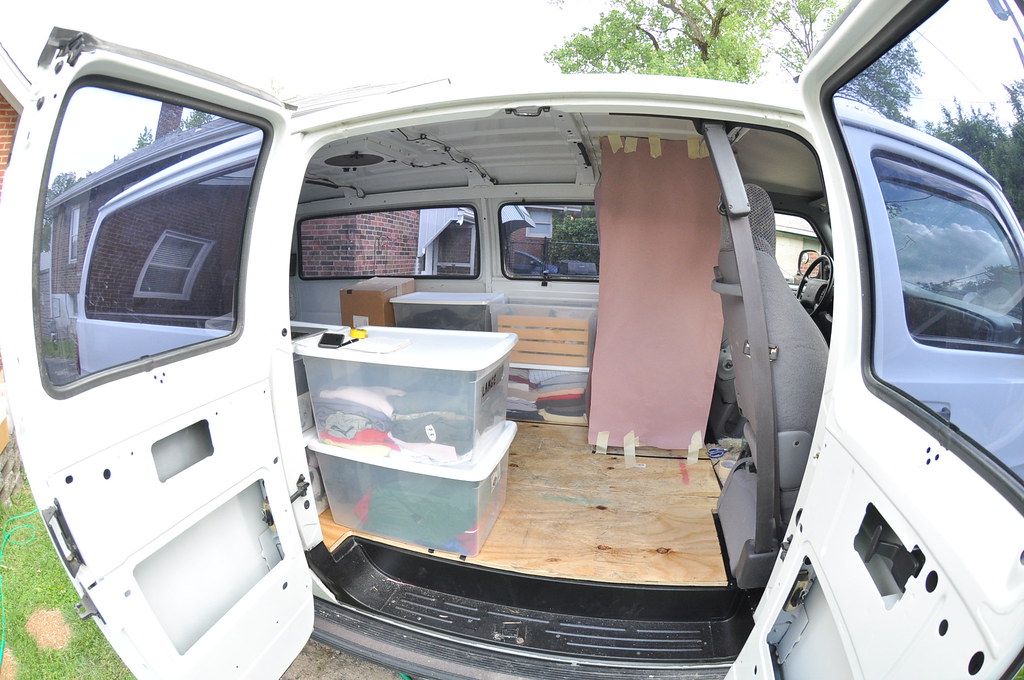
FALCON
Well-known member
- Joined
- Mar 28, 2015
- Messages
- 500
- Reaction score
- 0
Almost There said:I'm probably reading things wrong but isn't the bed a fold up one so that where you've put the battery and components is going to be where the bed isn't when it's folded into seating arrangement as will the fresh water tank. Or is it the back of the bed that lifts up to form the sofa.
If you're not using a 12 volt pump for getting water from the tank to the sink, you'll want the tank right under the sink so that the manual pump won't have to draw so far. Also, how are you planning on filling the tank - is it removable or are you running fill hose from the outside. Either way, you may want the tank on an outside wall close to the filler tube or more easily accessible from the exterior so you're not armwrestling it in to place.
I'd also suggest that you need to have a lot of the electrical components more accessible than under the bed. Several have monitor panels that you'll need visual access to.
Yeah, I need to figure this stuff out. I'd like the bed to fold up - definitely to face the front, ideally to face either direction. But I'm not sure yet how difficult that will be. This could mean that when the bed is folded up to a couch facing out the back, the "cover" is off of where the water and electrical areas. The charge controller and inverter faces will be flush with the outer wall of wherever I mount them. (I think the front/bottom of the bed wouldn't be an idea location for those to be, but probably not a big deal.. having the electrical stuff on the driver's side in front of the wheel well would put them in a better spot.
If I put the fresh water over where it's shown, I'd use a 12v pump. I also need to figure out what type of water tank will fit where I want it, that won't be too hard to put in, and that will have an opening in a position that works.
For accessibility, I may be able to figure out something elegant - like having the front side of the bed (the side towards the front of the van) supported over on the sides (at the rear end of the storage on the drivers side and the galley on the psgr side) and either not have a front panel in front of the water tank, or have one that is removable or folds down. This way, when I fold up the bed into a rear-facing couch, the water section is accessible with no obstructions.
Almost There
Well-known member
- Joined
- Nov 3, 2014
- Messages
- 5,130
- Reaction score
- 7
FALCON said:Yeah, I need to figure this stuff out. I'd like the bed to fold up - definitely to face the front, ideally to face either direction. But I'm not sure yet how difficult that will be. This could mean that when the bed is folded up to a couch facing out the back, the "cover" is off of where the water and electrical areas.
Seriously think about how often you would use the couch facing out the back doors. After almost 40 years of playing with vans, I can only think of a couple of reasons I'd like to open up the back doors and sit on a couch....a drive in if I parked backwards, a beach with a great view. In both cases it's easier to orient the van parking instead of using the couch facing backwards.
The other things about designing the bed so that it flips into a couch both ways is that neither side can be used for storage or you'd have to move whatever half the stuff is under there to make way for feet. Also the back on the couch doesn't need to be as high as the depth of the seat if it only goes one way.
The charge controller and inverter faces will be flush with the outer wall of wherever I mount them. (I think the front/bottom of the bed wouldn't be an idea location for those to be, but probably not a big deal.. having the electrical stuff on the driver's side in front of the wheel well would put them in a better spot.
If I put the fresh water over where it's shown, I'd use a 12v pump. I also need to figure out what type of water tank will fit where I want it, that won't be too hard to put in, and that will have an opening in a position that works.
Keep in mind that if the tank is removable you have to concern yourself with what it will weigh when full. If it's permanently placed, that isn't a concern but being able to fill it without spilling water all over the bed or the floor is. Also, the shorter the run for the hose, the better. I'm putting removable smaller containers under the sink itself.
For accessibility, I may be able to figure out something elegant - like having the front side of the bed (the side towards the front of the van) supported over on the sides (at the rear end of the storage on the drivers side and the galley on the psgr side) and either not have a front panel in front of the water tank, or have one that is removable or folds down. This way, when I fold up the bed into a rear-facing couch, the water section is accessible with no obstructions.
LeeRevell
Well-known member
FALCON said:I tested entry/exit and moving around. There's plenty of room to go in and out from the side. That will be the main entrance. I expect the galley to go out to 4-5 inches less than where the two doors meet (you can see this in the picture below by checking for the door latch at the bottom) Even if the galley has to go all the way to where the two doors meet, I'll be fine getting in and out - I tested that as well. I'm not very big. Plus, rotating the passenger seat may free up even more room for entry, assuming the front of the seat won't stick out a lot more than the back does(?)

AH! I did not see the front side door on the diagram being unblocked but it is. My bad! :-/
FALCON
Well-known member
- Joined
- Mar 28, 2015
- Messages
- 500
- Reaction score
- 0
Almost There said:Seriously think about how often you would use the couch facing out the back doors. After almost 40 years of playing with vans, I can only think of a couple of reasons I'd like to open up the back doors and sit on a couch....a drive in if I parked backwards, a beach with a great view (*1) . In both cases it's easier to orient the van parking instead of using the couch facing backwards.
The other things about designing the bed so that it flips into a couch both ways is that neither side can be used for storage or you'd have to move whatever half the stuff is under there to make way for feet.(*2) Also the back on the couch doesn't need to be as high as the depth of the seat if it only goes one way.
1 - I plan to go to places with nice views as much as possible - that's the main reason for wanting to live in a van - so I can go spend a ton of time in places like that. That said, I've been wondering how useful a rear racing couch would actually be. I mean, I could just sit on the bed facing that way. I'm not going to fall over just because I don't have a back support. Having it couch-able both directions would be more complicated, but it would be nice to be able to pivot the front side of the bed up anyways to get top side access to whats below it - so I still may do that - for under-bed access as much as for the couch.
2 - I'm not sure what design method you've envisioning for the bed/couch transition, but I would build it so that part of the bed that becomes the bottom seat part of the couch stays in the same position. The stuff underneath would not have to be moved at all. I could also keep the back support side in the top position by using small chains hanging from the ceiling, if I wanted to go that route, which would further minimize hardware on the bottom of the bed. It could all be done by simply hinging the bed platform and having the mattress cut with a removable wedge. There are plenty of different ways to do this - ways that take up very little space and don't prevent use of the area under the bed.
Here's one example. It would use a removable portion of mattress to allow just putting a hinge straight on the bed platform, which would then be the simplest motion for swinging up what becomes the couch back support.
(the drawing is a side view. the bed platform would be sitting on a support structure. Not sure if this will make it clear or not, but I don't want to spend more time making a nice drawing right now)
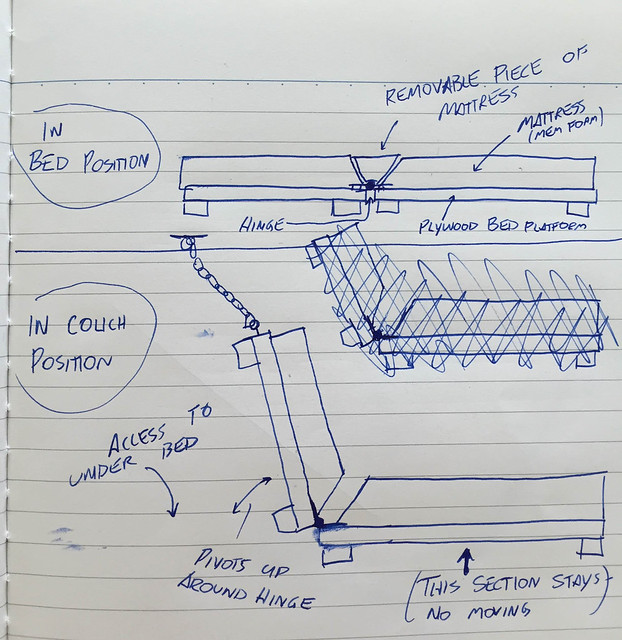
It would be possible to do this with either the entire length of the bed, or just with a certain portion. Since I'd be sitting in a certain spot (the middle of the bed, not over by the walls) I could just do it for the middle portion - so only a 3 foot or so width of the bed swings up, and the ends of the bed near the van walls just stays down always.
Other possibilities include making a four bar linkage - this could allow the portion that rotates up to follow a specific path, thereby eliminating the need for the removable mattress section. That would be much more complicated to design and build though. (I had to look up what a 4 bar linkage was called... I learned about them and made designs of them back in university, but couldn't remember the name)
(if you're wondering what the hell a 4 bar linkage is: http://en.wikipedia.org/wiki/Four-bar_linkage)
mikEXpat
Well-known member
It's been a while for this thread. Falcon, did you finish the build?
FALCON
Well-known member
- Joined
- Mar 28, 2015
- Messages
- 500
- Reaction score
- 0
Hi Mike. I'm getting pretty close to being done. Just finishing up the electrical system and then I will be far along enough to sell my house and move in.
Here is my conversion journal:
https://vanlivingforum.com/Thread-FALCON-S-Aventuremobile-conversion-thread
Here is my conversion journal:
https://vanlivingforum.com/Thread-FALCON-S-Aventuremobile-conversion-thread
Similar threads
- Replies
- 14
- Views
- 1K
- Replies
- 8
- Views
- 925




