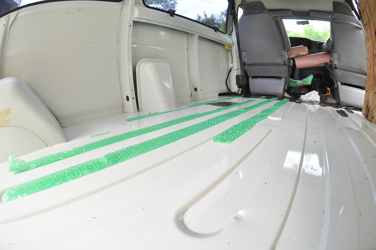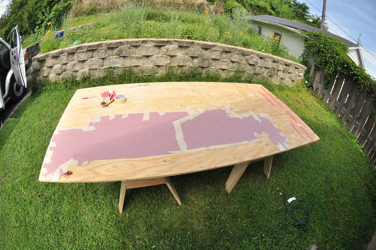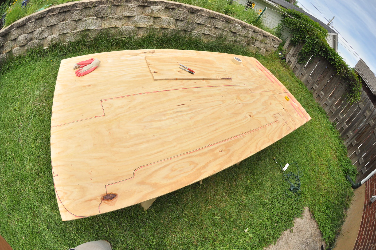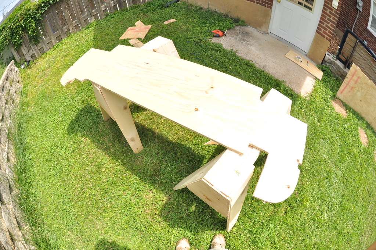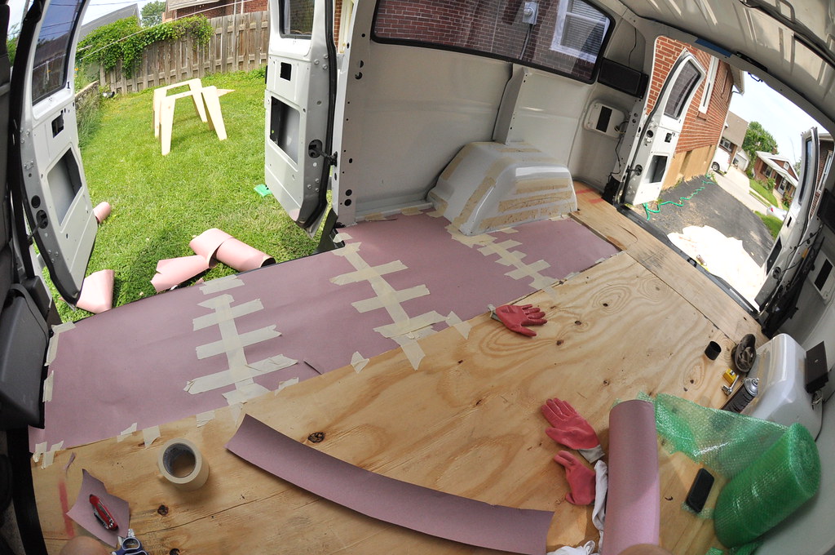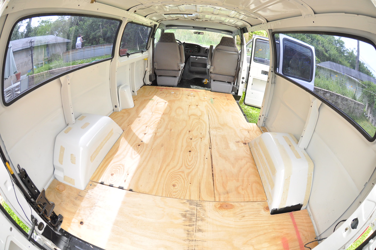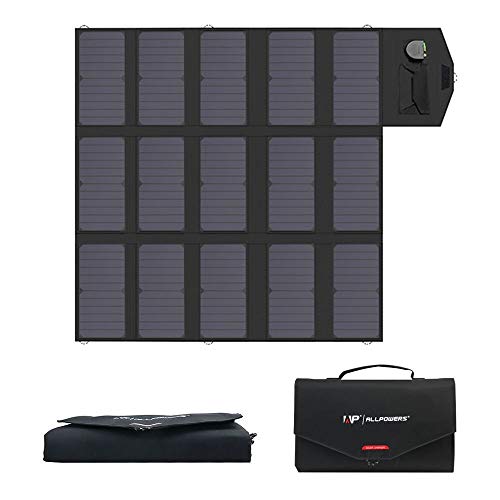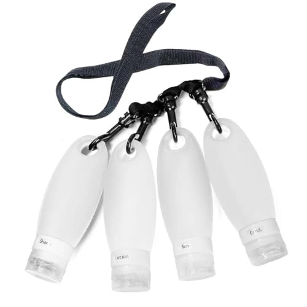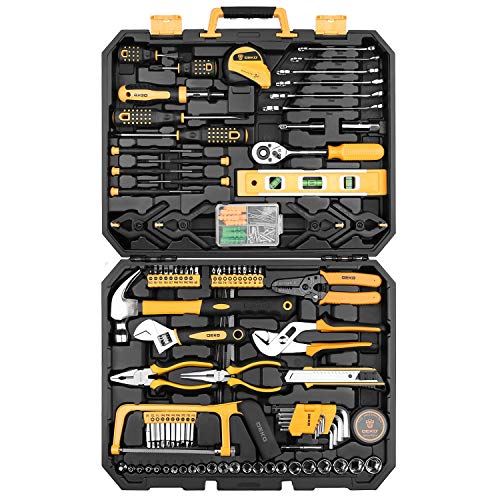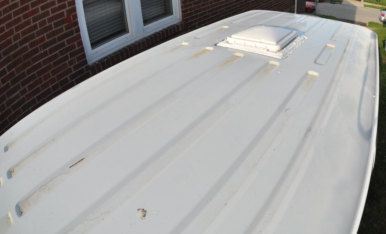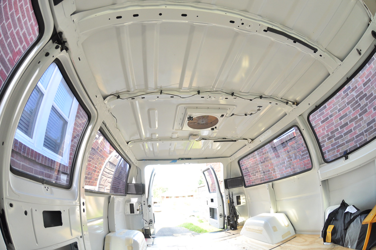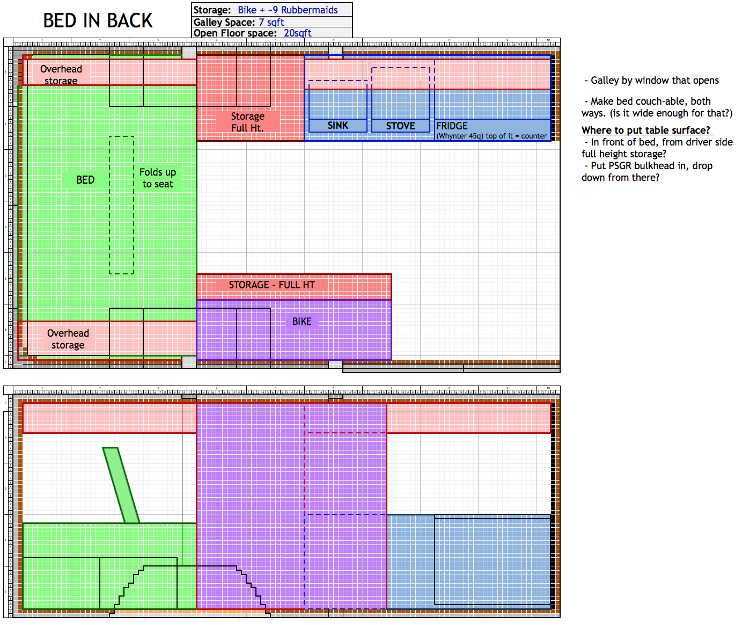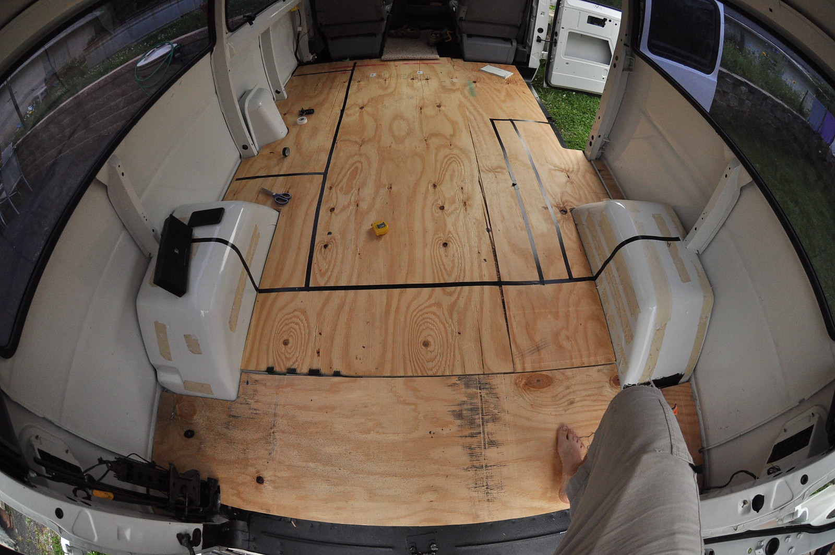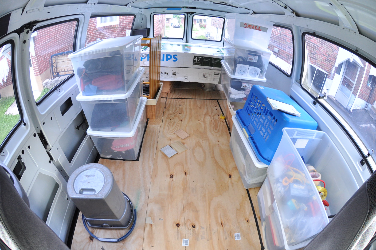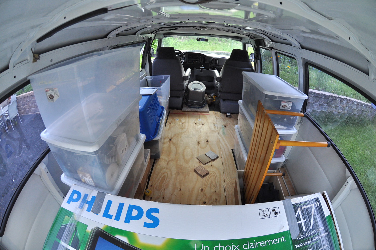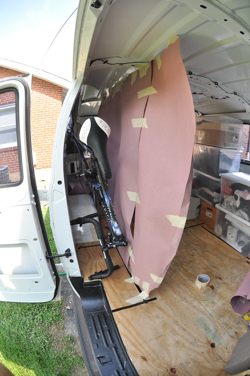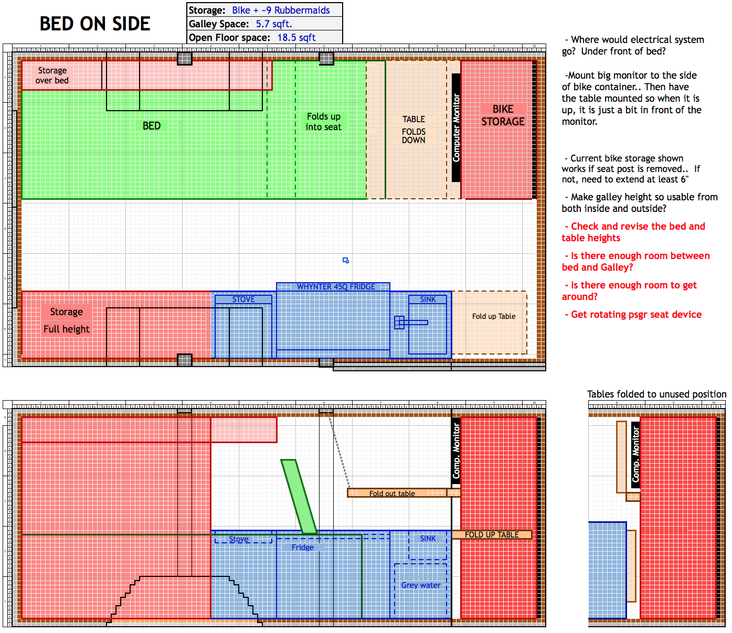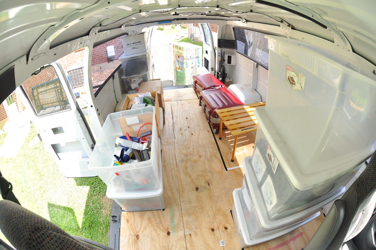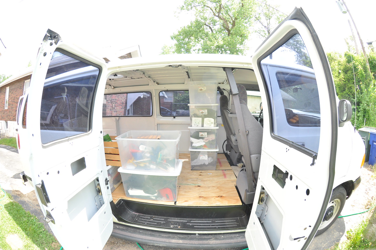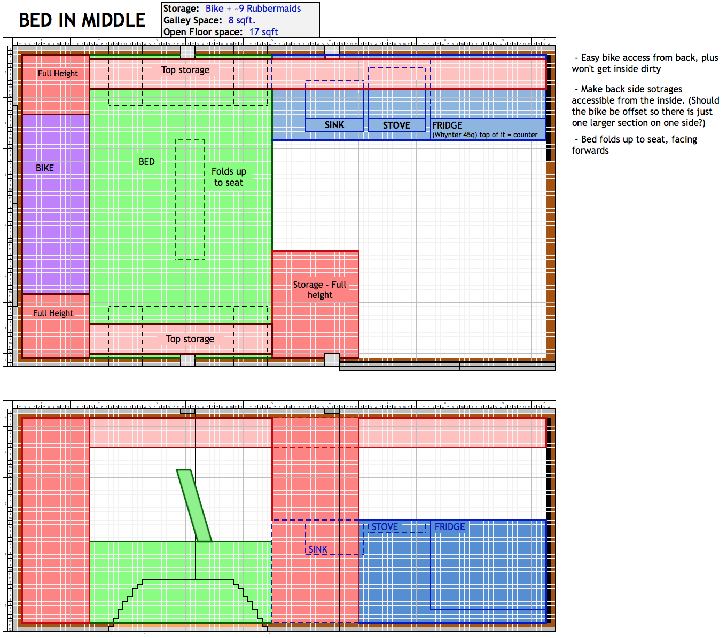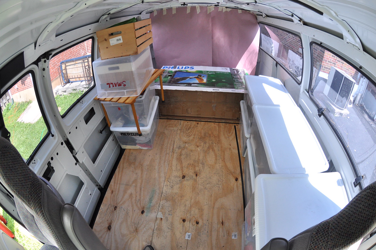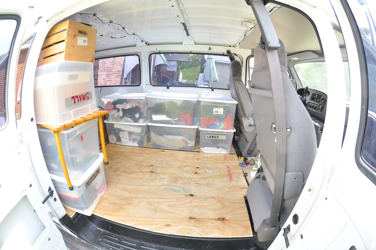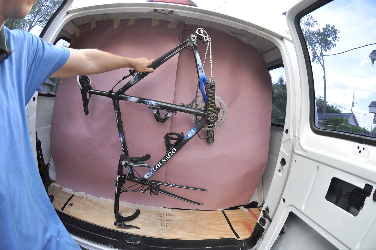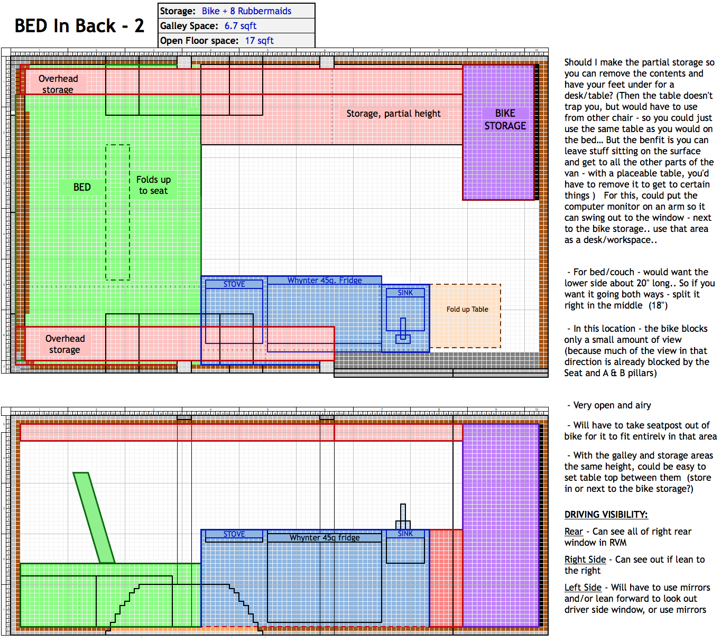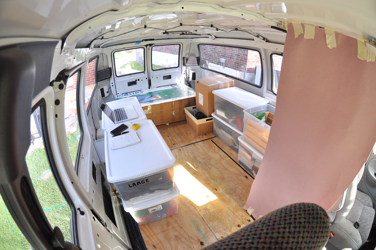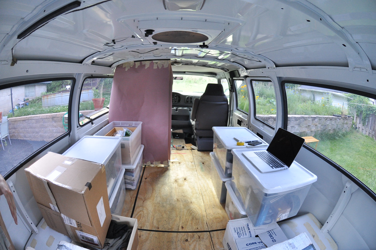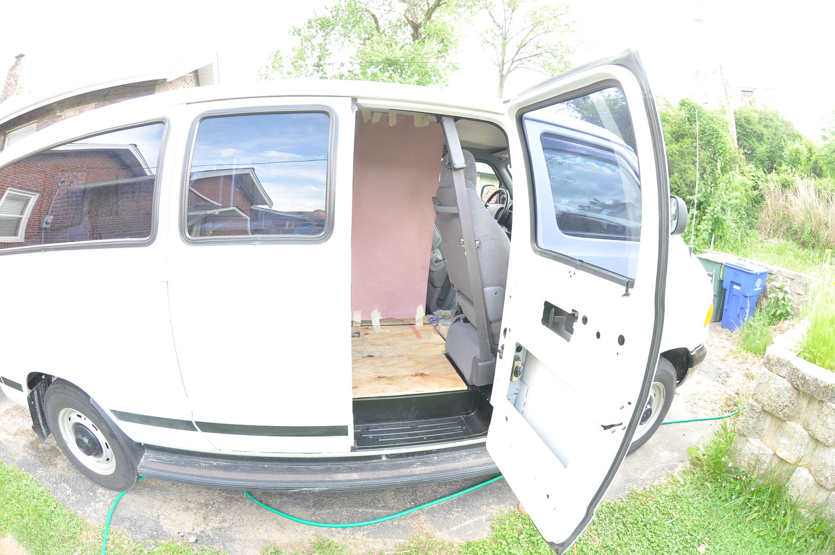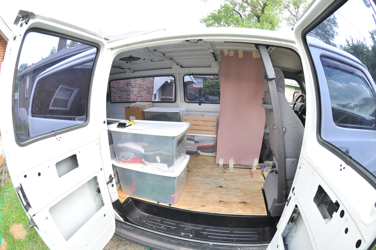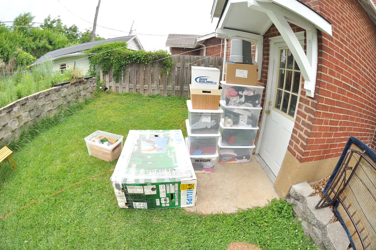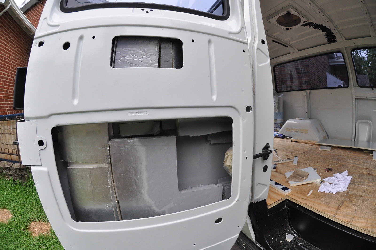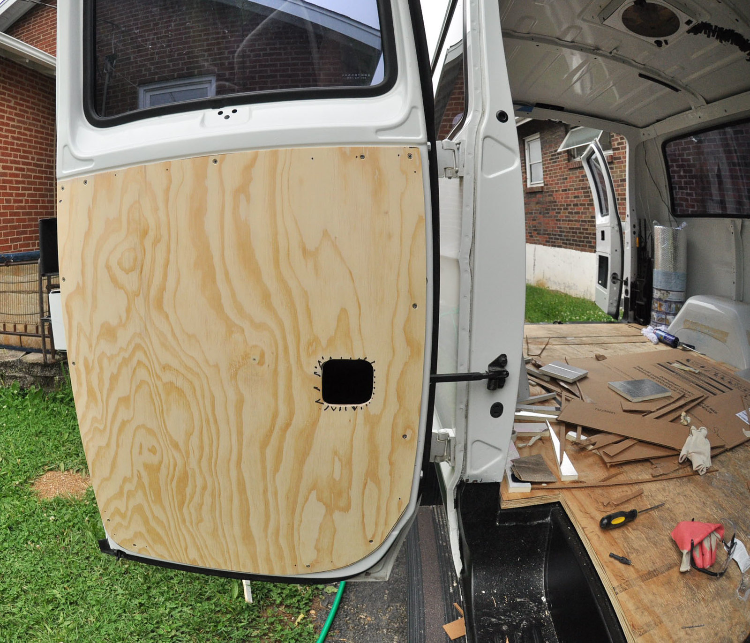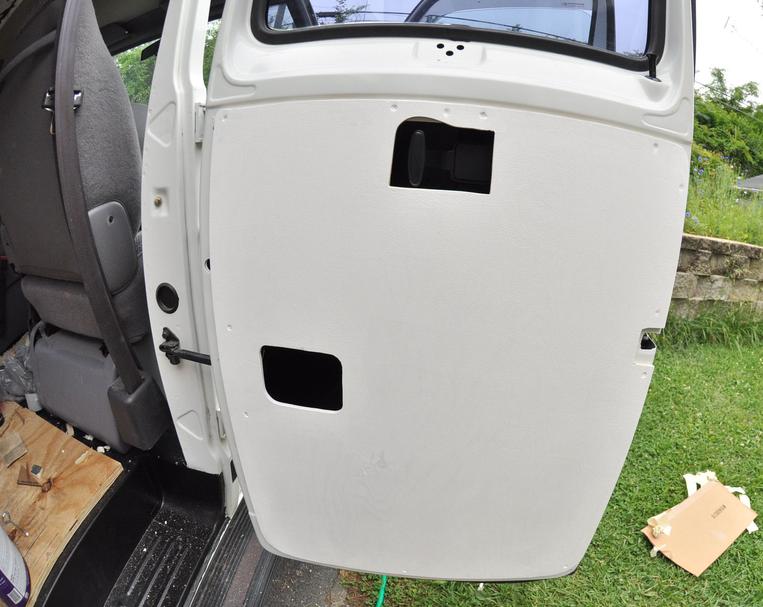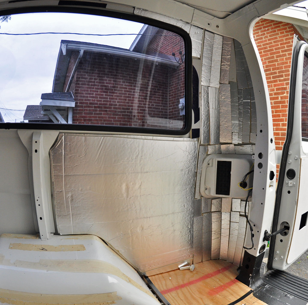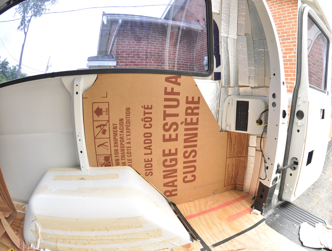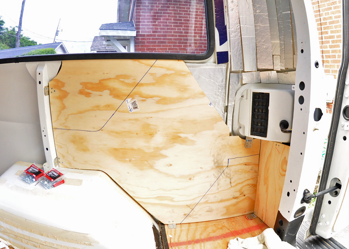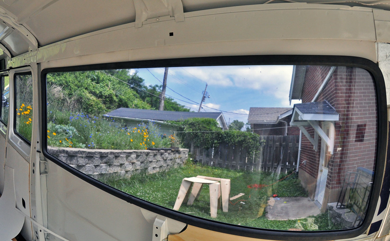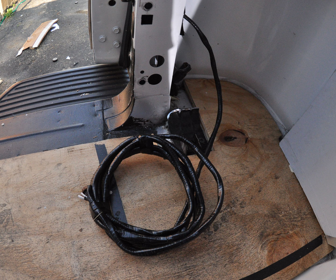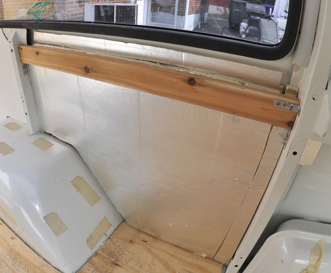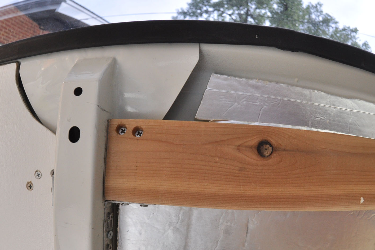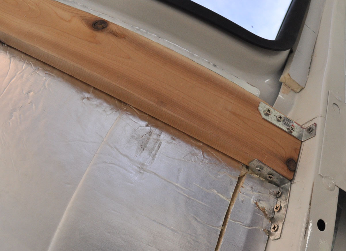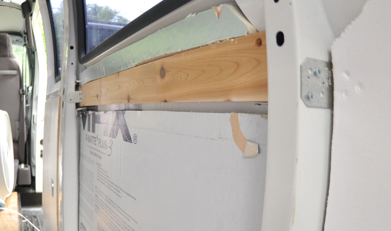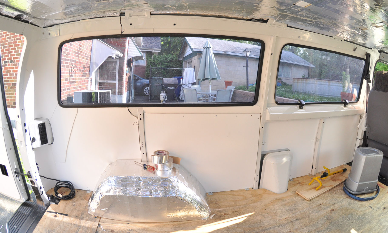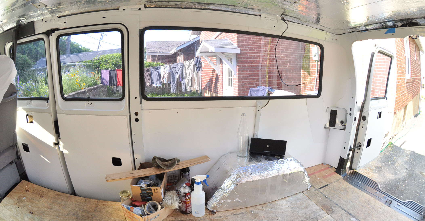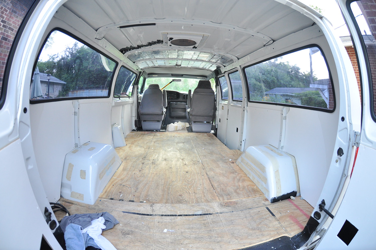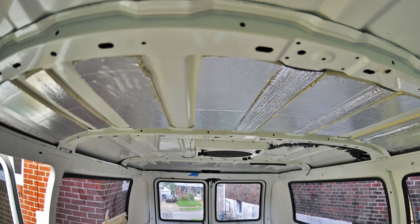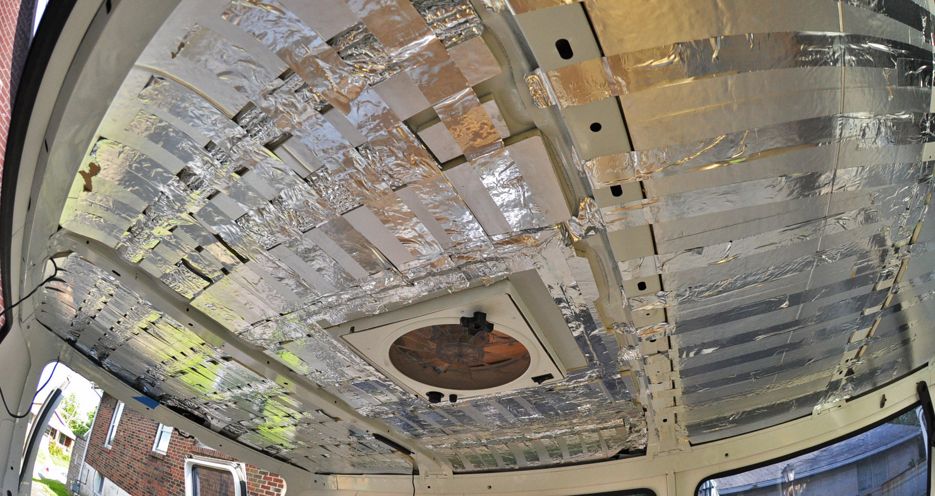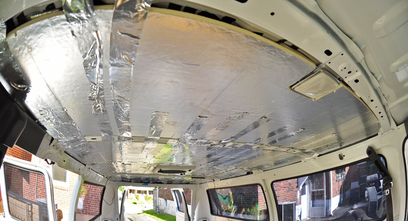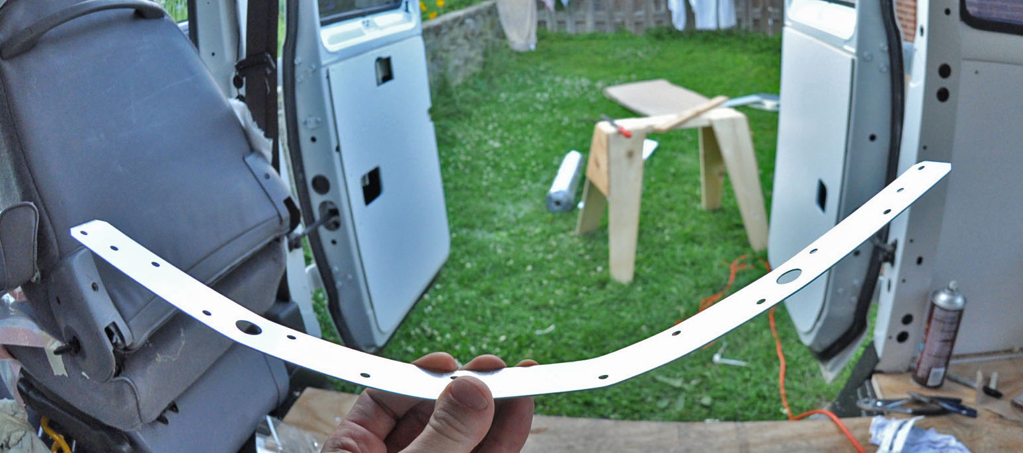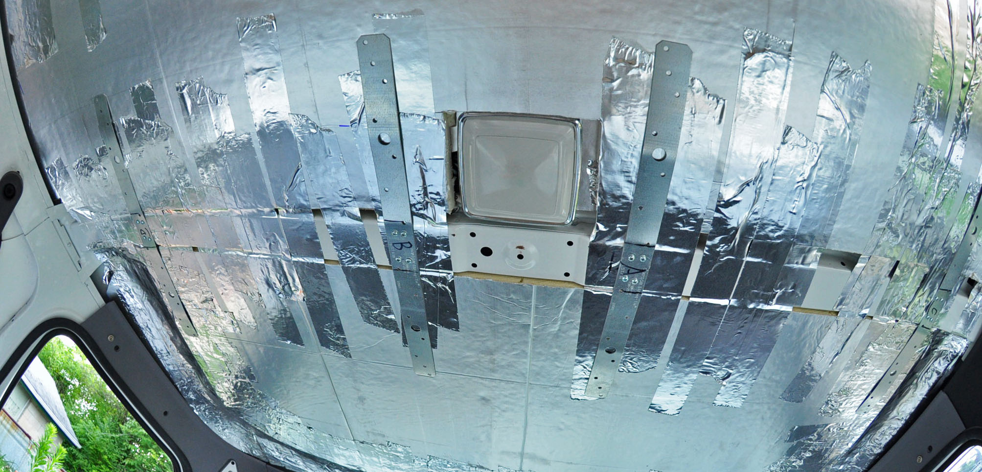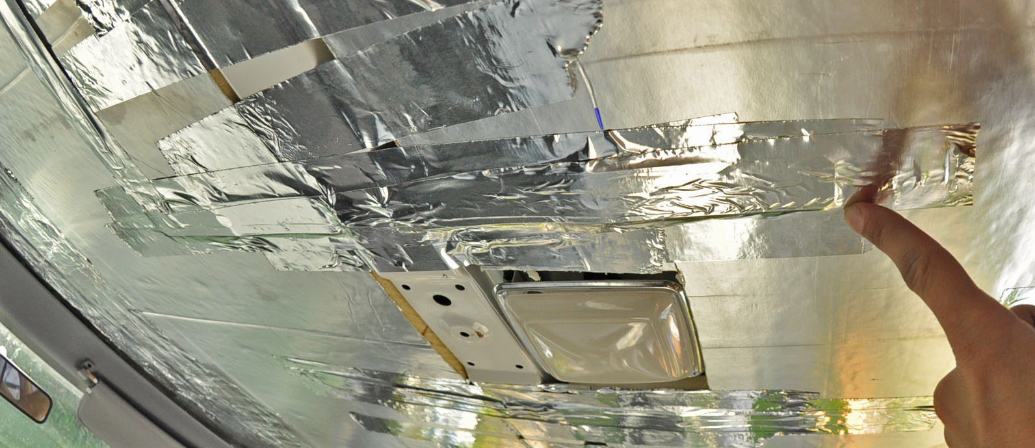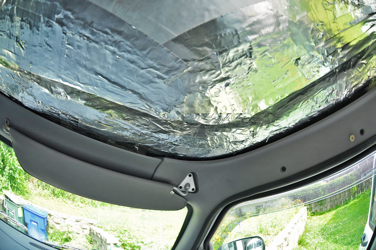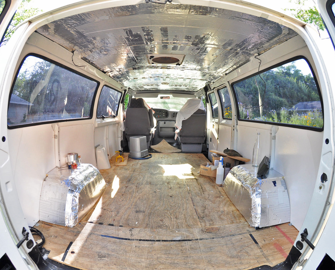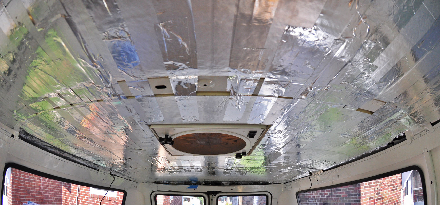Almost There
Well-known member
- Joined
- Nov 3, 2014
- Messages
- 5,130
- Reaction score
- 7
I've repurposed the wood out of one van and put it into another van on several occasions. Once part of an interior went into a total of 3 vans. Maybe it's the way I live but I've never had wood absorb that much moisture that it has become a problem and I don't take any specific steps to avoid it. That said I don't live in a tropical rainforest! (yet...  )
)
Miss Arabella is a prime example of where there was wet wood and where there wasn't. The van was 12 years old when I bought her, spent her life between Florida in the winter and Ontario in the summer. I'm also finding that she sat more than I had originally thought - it was definitely under trees outside. When I peeled off all the layers of wood the only places where the wood was wet at all was where it had been absorbing water from the various leaks in her roof and one window. And that was with it being stuffed full of pink fiberglass batts which held the water against the wood...
While I'm definitely not a proponent of quick, cheap and easy like a lot of the manufactured RV's are done, I keep in mind that we're looking at a build meant to last maybe 10 or 15 years if that, okay 20 if you're buying new and planning on keeping it forever. It's not like we're building S&B homes that will be lived in for the next 50 to a 100 years.
If plastic wood was cheaper and lighter I'd be using it for furring but given it's weight and cost, I just don't see the benefit.
Miss Arabella is a prime example of where there was wet wood and where there wasn't. The van was 12 years old when I bought her, spent her life between Florida in the winter and Ontario in the summer. I'm also finding that she sat more than I had originally thought - it was definitely under trees outside. When I peeled off all the layers of wood the only places where the wood was wet at all was where it had been absorbing water from the various leaks in her roof and one window. And that was with it being stuffed full of pink fiberglass batts which held the water against the wood...
While I'm definitely not a proponent of quick, cheap and easy like a lot of the manufactured RV's are done, I keep in mind that we're looking at a build meant to last maybe 10 or 15 years if that, okay 20 if you're buying new and planning on keeping it forever. It's not like we're building S&B homes that will be lived in for the next 50 to a 100 years.
If plastic wood was cheaper and lighter I'd be using it for furring but given it's weight and cost, I just don't see the benefit.




