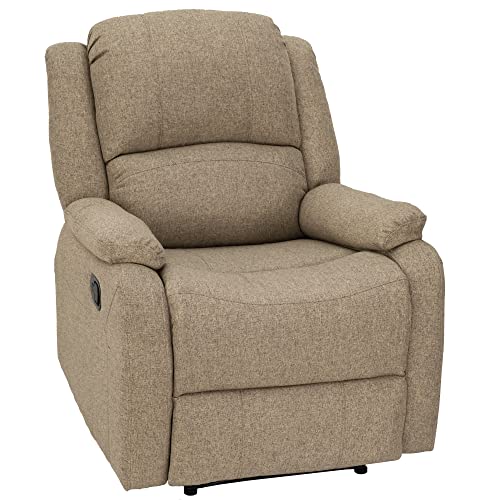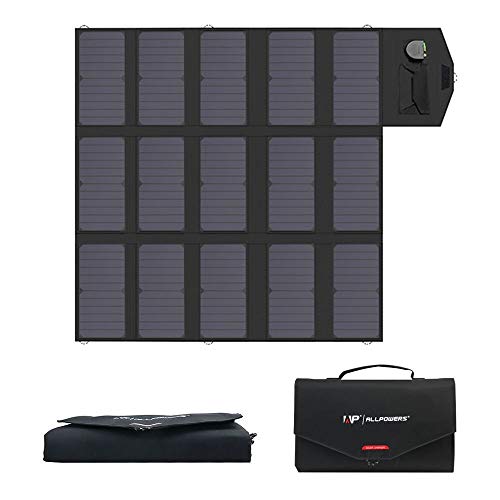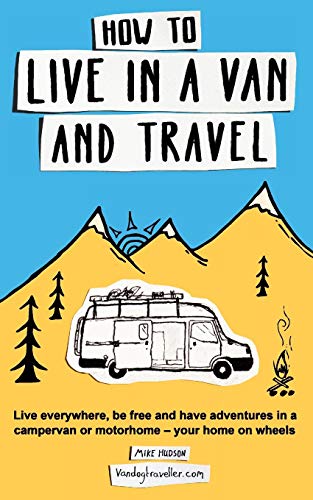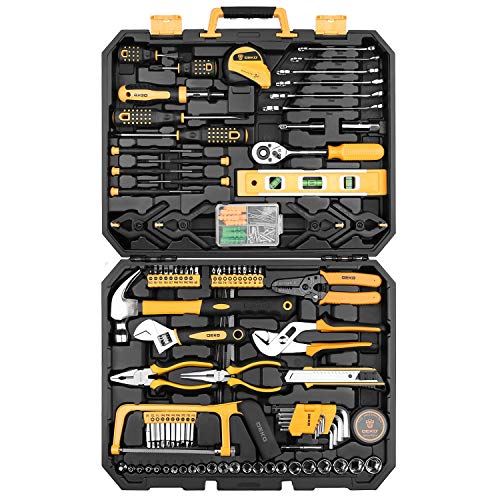I've been debating what bed style to use in my upcoming Sprinter build, and am really intrigued by the full drop down beds I see installed on some commercial conversions. This is where the underside of bed serves as your ceiling when not in use, complete with lighting, etc, and then bed lowers on 4 rails (manual or electric) to a variety of heights.
Has anyone seen this done on a DIY conversion that might have pro/con points and hardware source info?
I also find the Murphy bed option to be appealing in a few ways, but seems like it might sacrifice storage space in the bigger picture. Having not yet moved past concepts, I'm not really sure.
Thanks for any info, and thanks for this website being such a great resource!
Has anyone seen this done on a DIY conversion that might have pro/con points and hardware source info?
I also find the Murphy bed option to be appealing in a few ways, but seems like it might sacrifice storage space in the bigger picture. Having not yet moved past concepts, I'm not really sure.
Thanks for any info, and thanks for this website being such a great resource!












































































