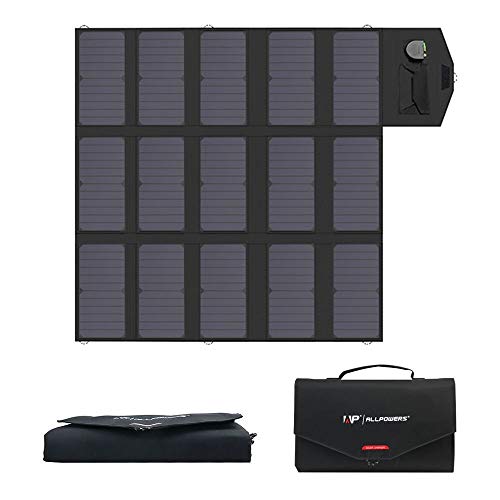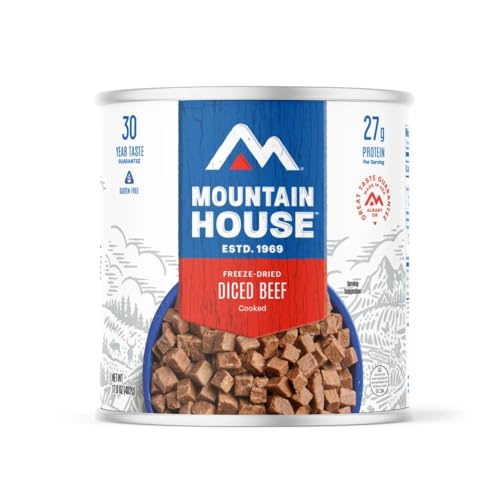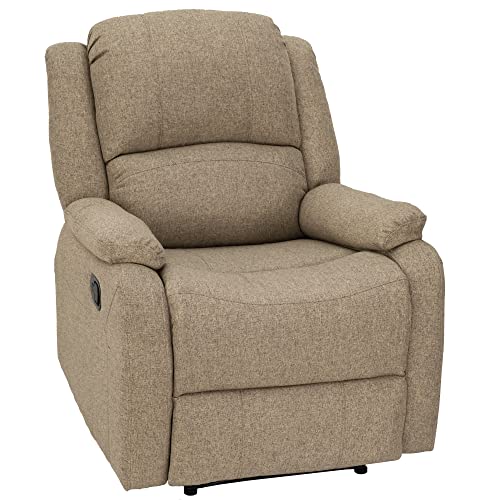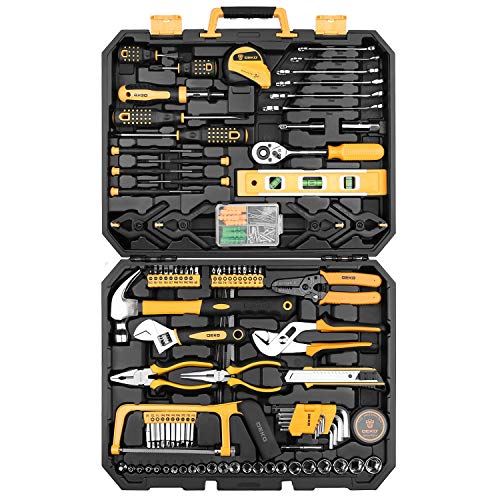Hi all,
I have been living fulltime in my E150 for a while now, and while it's okay, the low roof is starting to wear on me. I primarily spend my nights stealth camping downtown in a large city near my work, so being inconspicuous is a high priority.
I've just picked up a low/standard roof Sprinter with a 144" WB. Getting ready to build it out and I'm trying to design a more functional layout that I currently have.
Some info about me/my requirements:
- Tall and Single - While a Queen bed is nice, I am perfectly happy with a Twin XL (40x80)
- I ride an EUC, so I need a garage area, but it doesn't need to be very big. About 24"x 10", and 26" tall. The EUC does need to store vertically, so that mud and snow drain down instead of pool inside.
- Stealth is a super high priority, so I have to have a full partition and can't use the front of the van with swivel seats or anything to add to my space
- I plan on hydronic heating and AC
- I have been using a Thetford cassette toilet and I really like it. I think the only thing I'd prefer is an electric or diesel incinerator toilet, but I don't think I have room for either. Right now I plan to reuse my C403L with right side access, since I can't find a C263 that will ship to Canada.
- I live in Northern Canada and it gets to -40 every winter. Last winter was worse. So no underslung water tanks, good heat, and good insulation is a must.
- Avid computer user. I like to game in my off-time, so I'd like a decent area to play games.
- I strongly prefer a permanent bed. Murphy beds are interesting, but I haven't seen a low-roof setup with a Twin XL that gains enough space to be worthwhile.
- I will be putting a recirculating shower system in, like a showerloop
So anyway, I was spitballing and came up with this concept (Large black areas signify cab access and slider door):
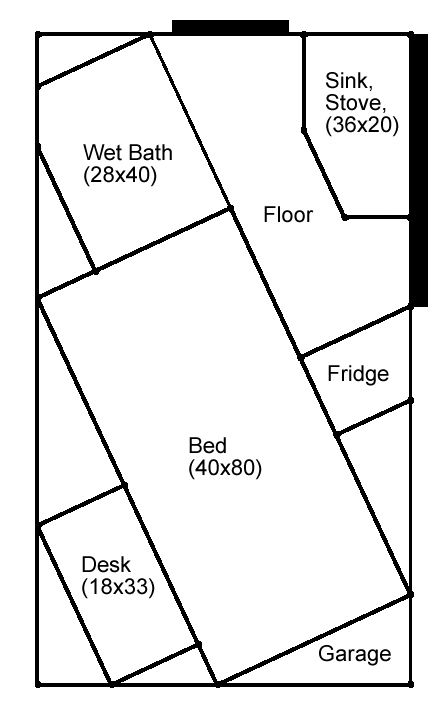
Very unconventional, but it's got some benefits. It is drawn to scale to fit the Sprinter.
One big benefit - Decent sized walking space between bed, bathroom, cab access, and side door. I haven't been able to come up with any other design that approaches this.
Great desk size, with the bed for a seat. No seat back, but I am used to sitting like that.
Perfect little garage for EUC, accessed by the "master" rear door"
Fridge, sink, and stove all in close proximity to outside through the slider door. Nice for when I do go camping or am in a more private spot. Also nice for loading groceries in.
Full wet bath area. Will have to do seated showers due to the roof height, but the Thetfords are fine in wet locations.
The downside is obviously these triangle spaces all over. Triangles are hard to utilize nicely. However, I think I could use most of them:
- The two around the bathroom could be used for pumps and filters for the showerloop, hydronics, and water heater.
- The two at the rear of the van are a great place to put electronics like solar chargers, inverters, etc. Can be easily accessed with the secondary rear door for maintenance.
- That leaves the two large ones on either side of the bed, which I was thinking I could use for cabinets/wardrobes for clean and dirty laundry, separately.
- And finally, the underbed space could be used for storage and fresh/grey water tanks.
Am I crazy for thinking this wierd triangle layout might work? Does anybody know of a similar floorplan (bed mounted non-orthogonally)? I think it could give the interior an interesting feel, too.
I have been living fulltime in my E150 for a while now, and while it's okay, the low roof is starting to wear on me. I primarily spend my nights stealth camping downtown in a large city near my work, so being inconspicuous is a high priority.
I've just picked up a low/standard roof Sprinter with a 144" WB. Getting ready to build it out and I'm trying to design a more functional layout that I currently have.
Some info about me/my requirements:
- Tall and Single - While a Queen bed is nice, I am perfectly happy with a Twin XL (40x80)
- I ride an EUC, so I need a garage area, but it doesn't need to be very big. About 24"x 10", and 26" tall. The EUC does need to store vertically, so that mud and snow drain down instead of pool inside.
- Stealth is a super high priority, so I have to have a full partition and can't use the front of the van with swivel seats or anything to add to my space
- I plan on hydronic heating and AC
- I have been using a Thetford cassette toilet and I really like it. I think the only thing I'd prefer is an electric or diesel incinerator toilet, but I don't think I have room for either. Right now I plan to reuse my C403L with right side access, since I can't find a C263 that will ship to Canada.
- I live in Northern Canada and it gets to -40 every winter. Last winter was worse. So no underslung water tanks, good heat, and good insulation is a must.
- Avid computer user. I like to game in my off-time, so I'd like a decent area to play games.
- I strongly prefer a permanent bed. Murphy beds are interesting, but I haven't seen a low-roof setup with a Twin XL that gains enough space to be worthwhile.
- I will be putting a recirculating shower system in, like a showerloop
So anyway, I was spitballing and came up with this concept (Large black areas signify cab access and slider door):

Very unconventional, but it's got some benefits. It is drawn to scale to fit the Sprinter.
One big benefit - Decent sized walking space between bed, bathroom, cab access, and side door. I haven't been able to come up with any other design that approaches this.
Great desk size, with the bed for a seat. No seat back, but I am used to sitting like that.
Perfect little garage for EUC, accessed by the "master" rear door"
Fridge, sink, and stove all in close proximity to outside through the slider door. Nice for when I do go camping or am in a more private spot. Also nice for loading groceries in.
Full wet bath area. Will have to do seated showers due to the roof height, but the Thetfords are fine in wet locations.
The downside is obviously these triangle spaces all over. Triangles are hard to utilize nicely. However, I think I could use most of them:
- The two around the bathroom could be used for pumps and filters for the showerloop, hydronics, and water heater.
- The two at the rear of the van are a great place to put electronics like solar chargers, inverters, etc. Can be easily accessed with the secondary rear door for maintenance.
- That leaves the two large ones on either side of the bed, which I was thinking I could use for cabinets/wardrobes for clean and dirty laundry, separately.
- And finally, the underbed space could be used for storage and fresh/grey water tanks.
Am I crazy for thinking this wierd triangle layout might work? Does anybody know of a similar floorplan (bed mounted non-orthogonally)? I think it could give the interior an interesting feel, too.
















