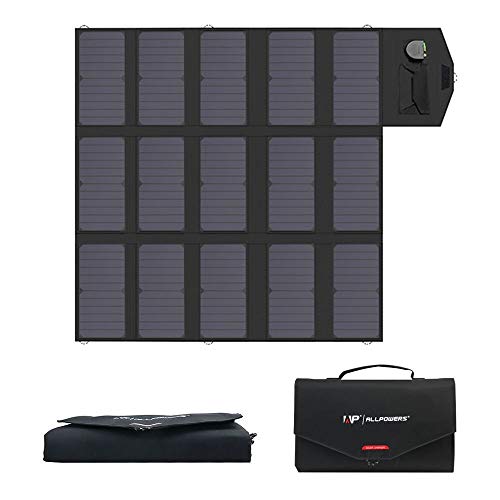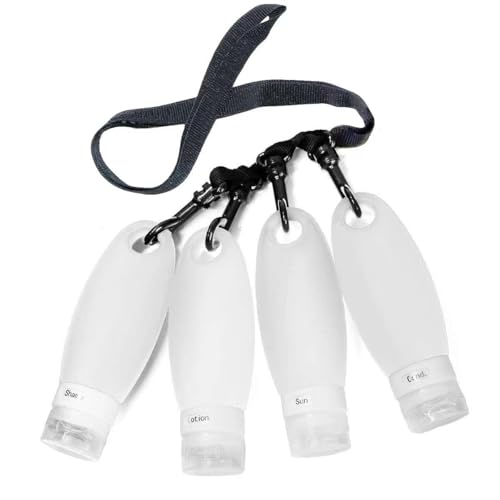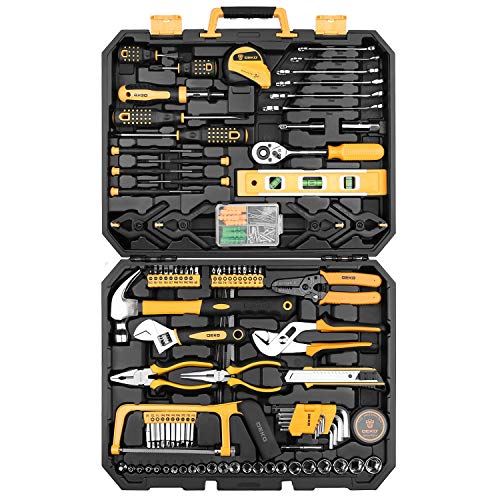gizmotron
Well-known member
- Joined
- Jul 22, 2021
- Messages
- 818
- Reaction score
- 529
Got the LED lights wired and installed in the pine ceiling. Got the front and back hole drilled to fit the galvanized steel vent pipe above the water tank and behind the shower area. This should be sort of interesting if it works.
There is two fans pushing air out of the living area each with an independent on/off switches. One is up high near the back wall of the living room / bedroom area. The other is in the shower / toilette up high and away from the spray area. These push the warm unwanted air out to the mechanical room in back that has two exhaust fans of it's own also on independent on/off switches and are the same size pushing the unwanted air outdoors. One fan pushes the air down thru the floor where there is an access hole next to it to run shower water out to a seven gallon tank, on the ground, or to hook up shore power to a 25ft, 30 amp RV baloney cord. This way there are no external plugs on the side of the van.
The other fan pushing air out from the mechanical room where the batteries and propane bottle are located sends the unwanted air out past the side of the shower on the passenger side to the space between the the RV door and the Van's cargo doors where the door on the van has a tilt out opening. This way I can turn one fan on at a time to control just how much air is circulated. I can keep the van cool while locking it up and shopping. I have four independent 4" computer fans that all run on 12 volt DC and only draw 5 watts each. They all have brushless motors. This will allow for getting rid of condensation in cold weather also. I can just put the down fan on in the mechanical room and it will pull in from the two fans in the living space that are turned off. This will also work for the swamp cooler that fits in front of the screen door on the RV type door.
There is two fans pushing air out of the living area each with an independent on/off switches. One is up high near the back wall of the living room / bedroom area. The other is in the shower / toilette up high and away from the spray area. These push the warm unwanted air out to the mechanical room in back that has two exhaust fans of it's own also on independent on/off switches and are the same size pushing the unwanted air outdoors. One fan pushes the air down thru the floor where there is an access hole next to it to run shower water out to a seven gallon tank, on the ground, or to hook up shore power to a 25ft, 30 amp RV baloney cord. This way there are no external plugs on the side of the van.
The other fan pushing air out from the mechanical room where the batteries and propane bottle are located sends the unwanted air out past the side of the shower on the passenger side to the space between the the RV door and the Van's cargo doors where the door on the van has a tilt out opening. This way I can turn one fan on at a time to control just how much air is circulated. I can keep the van cool while locking it up and shopping. I have four independent 4" computer fans that all run on 12 volt DC and only draw 5 watts each. They all have brushless motors. This will allow for getting rid of condensation in cold weather also. I can just put the down fan on in the mechanical room and it will pull in from the two fans in the living space that are turned off. This will also work for the swamp cooler that fits in front of the screen door on the RV type door.





























































































