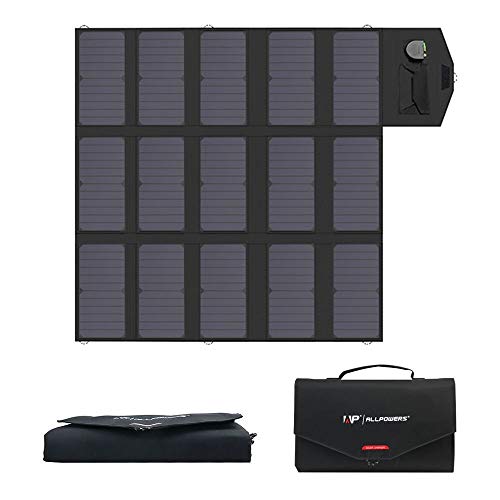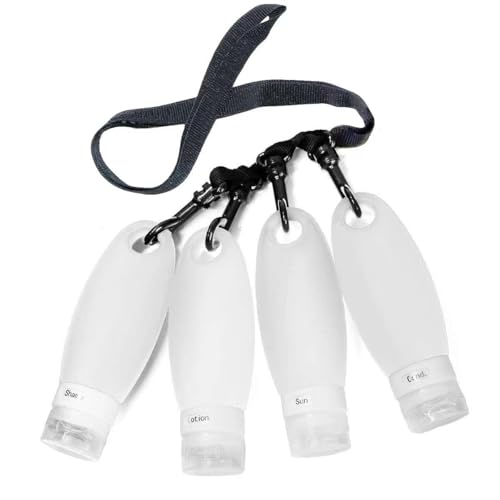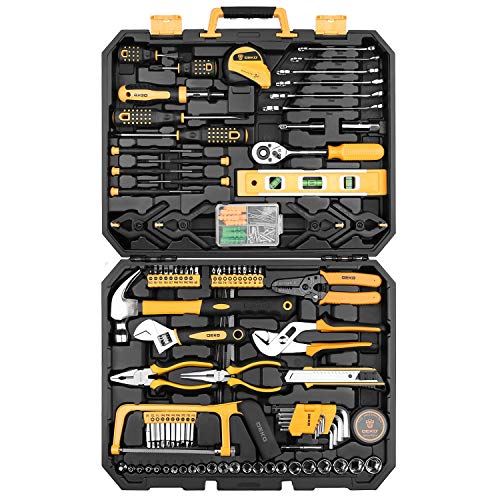gizmotron
Well-known member
- Joined
- Jul 22, 2021
- Messages
- 818
- Reaction score
- 529
Got after it today. Got the interior walls built and installed.
The back wall and the bathroom front wall are made of 3/4" CDX plywood and 5/8" CDX plywood. The 3/4" is held short of the ceiling's top about 4 inches shorter while the 5/8" goes all the way up. Later the 3/4" will go all the way up past the ceiling top and stick up an additional 4 to 5 inches above the roof's top. This will make the base for the pop up bathroom top. It will be a very quick fix once I cut the roof away. That's needed because winter is coming fast.
The inside bathroom wall is done the same way.
many pics.
The back wall and the bathroom front wall are made of 3/4" CDX plywood and 5/8" CDX plywood. The 3/4" is held short of the ceiling's top about 4 inches shorter while the 5/8" goes all the way up. Later the 3/4" will go all the way up past the ceiling top and stick up an additional 4 to 5 inches above the roof's top. This will make the base for the pop up bathroom top. It will be a very quick fix once I cut the roof away. That's needed because winter is coming fast.
The inside bathroom wall is done the same way.
many pics.













































































































