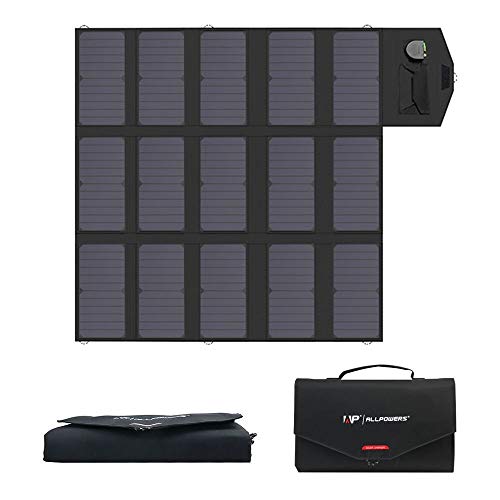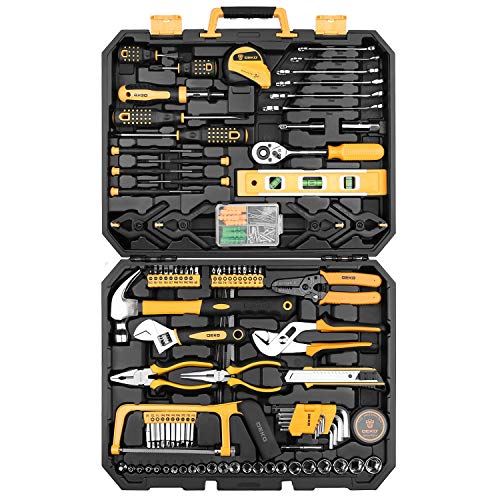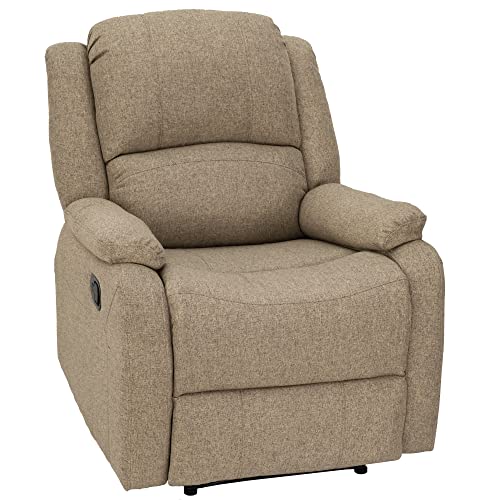Artsyguy
Well-known member
Hi Folks,
As promised months ago, thought I would start a thread that documented my van build of this spring and summer...I'll TRY posting some pics (need to understand the technical aspects of this forum) to go along with the commentary and add to this thread as frequently as time permits...I've spent countless hours reading this forum(best one that I know of) along with hundreds of YouTube vids to help inspire, clear up confusion, and simply make me think about things I might have not known. By starting this thread and post, I hope I can be as helpful as many of you were to me. I was too lazy to capture videos of the build, and this thread won't be that technical. Much of the info can be had just by doing a little searching and a lot of reading. What I will do, is show what I did, the reason for it, and be happy to address any questions.
Unlike many of you, I don't have plans to live in my van (though I suppose it's nice to know that I COULD if push came to shove). I think some background info might be helpful to those who want to know where I'm coming from.
I am a 59 year old commercial photographer living in Pittsburgh, PA. Still working the daily grind, despite really bad knees and problem for not stepping away from the dinner table when I should. My biggest love in life is all kinds of auto racing. Mostly IndyCar, IMSA SportsCars, and Vintage road racing. It started when I was a kid from attending races at Watkins Glen which was near my home. Since then, I've camped in tracks all over the country and have recently felt too old to be trying to hoist myself out of tent to take a wiz in the middle of the night. Always enjoyed tent camping, but that ship has sailed and I figured if I didn't build a van soon, physically it would be too tough to do so the longer I waited. So....I purchased a used 2015(former Enterprise rental) Cargo Express 2500 this spring, from a Chevy dealer with about 24K miles on it. This still carries the remainder of the factory warranty. It was in really great condition so I jumped on it. The only things that made me NOT want to buy it was, Glass on rear doors and no cruise control. A remote key fob to lock and unlock doors would have been nice also.
The one purchasing mistake that was made...I neglected to inspect the roof exterior paint. I discovered installing my FantasticFan it had some scratches from trying to get into a parking garage. They have started to show rust, and I will need to fix this with some sanding and paint before winter.

As promised months ago, thought I would start a thread that documented my van build of this spring and summer...I'll TRY posting some pics (need to understand the technical aspects of this forum) to go along with the commentary and add to this thread as frequently as time permits...I've spent countless hours reading this forum(best one that I know of) along with hundreds of YouTube vids to help inspire, clear up confusion, and simply make me think about things I might have not known. By starting this thread and post, I hope I can be as helpful as many of you were to me. I was too lazy to capture videos of the build, and this thread won't be that technical. Much of the info can be had just by doing a little searching and a lot of reading. What I will do, is show what I did, the reason for it, and be happy to address any questions.
Unlike many of you, I don't have plans to live in my van (though I suppose it's nice to know that I COULD if push came to shove). I think some background info might be helpful to those who want to know where I'm coming from.
I am a 59 year old commercial photographer living in Pittsburgh, PA. Still working the daily grind, despite really bad knees and problem for not stepping away from the dinner table when I should. My biggest love in life is all kinds of auto racing. Mostly IndyCar, IMSA SportsCars, and Vintage road racing. It started when I was a kid from attending races at Watkins Glen which was near my home. Since then, I've camped in tracks all over the country and have recently felt too old to be trying to hoist myself out of tent to take a wiz in the middle of the night. Always enjoyed tent camping, but that ship has sailed and I figured if I didn't build a van soon, physically it would be too tough to do so the longer I waited. So....I purchased a used 2015(former Enterprise rental) Cargo Express 2500 this spring, from a Chevy dealer with about 24K miles on it. This still carries the remainder of the factory warranty. It was in really great condition so I jumped on it. The only things that made me NOT want to buy it was, Glass on rear doors and no cruise control. A remote key fob to lock and unlock doors would have been nice also.
The one purchasing mistake that was made...I neglected to inspect the roof exterior paint. I discovered installing my FantasticFan it had some scratches from trying to get into a parking garage. They have started to show rust, and I will need to fix this with some sanding and paint before winter.



































































































