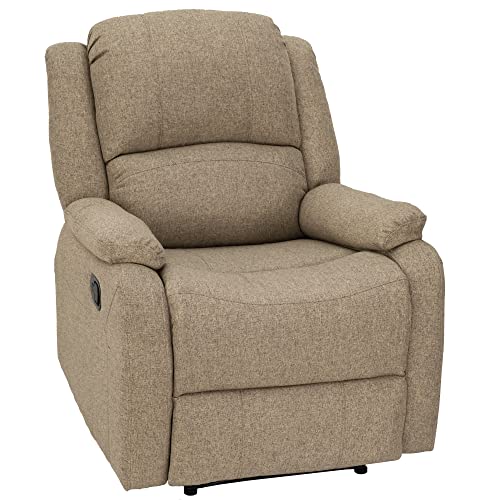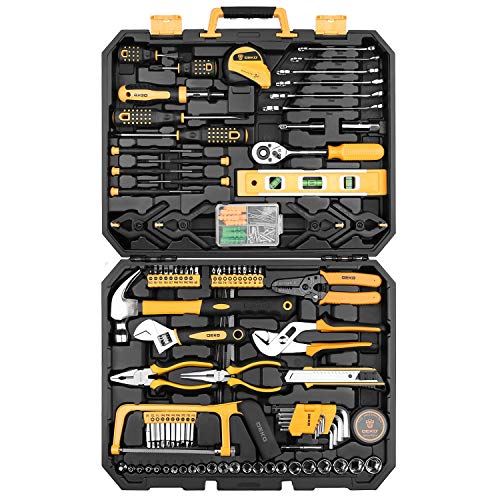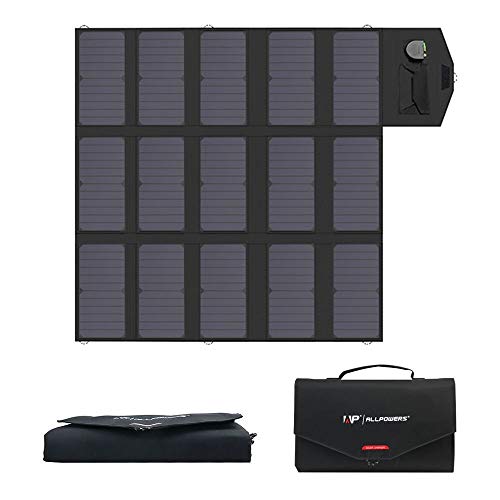... fresh air vents through the floor. They do that because on hot days the air underneath [tends to be] cooler...
.
re -- floor vents for ventilation
.
1990s.
Sacramento, California.
The utility company PG&E engineered and built a demonstration home using:
* 2x6 walls instead of 2x4 for more insulation
* clerestory windows facing the south-west for winter solar gain
* concrete floor stained to accept that solar gain, then release it overnight.
For a couple-three years, the home was open for tours.
.
In each room, the home used paired wall-mounted foot-square vents near the floor and ceiling to encourage a convective exchange of room air.
These were open to the outside.
During a hot evening, those paired vents could be opened to pull cool air in through the lower vents to replace warm air automatically escaping the upper vents.
A bonus:
* the cool air flowing over the floor attracted/absorbed human body warmth, giving the sensation of a much cooler environment.
.
Any evening to accelerate the summer air exchange, the highest point in the great-room had a wall-mount 'whole-house' fan.
Process:
* open the lower vents so cooler outside air could enter, then
* switch ON the whole-house extractor for an instant refresher!
.
During cold weather, the vents latched closed with a substantial seal to eliminate drafts.
.
As I recall, each vent used multiple layers of sturdy screen material to discourage rodents and the snakes pursuing them.
Probably a good idea.
.
.
I dutifully scoured the WorldWideWeb for snaps or diagrams... to no avail.















































































