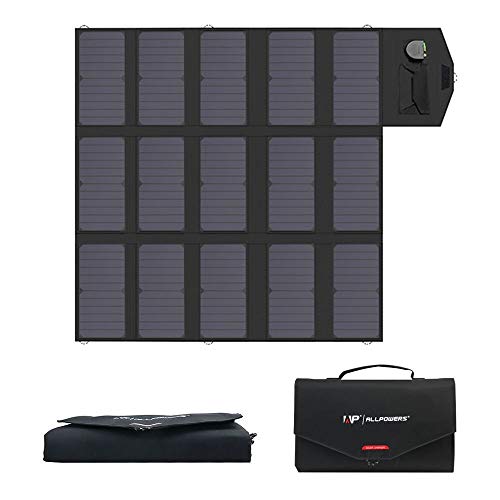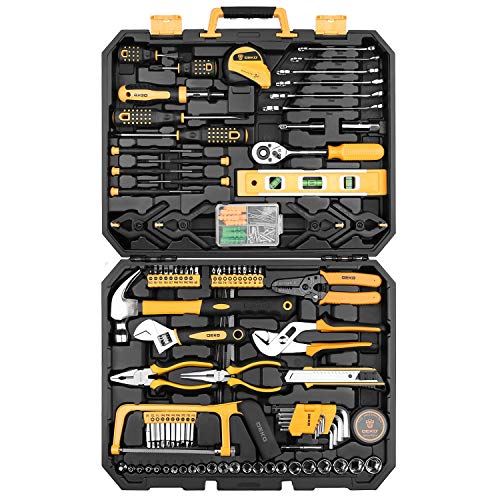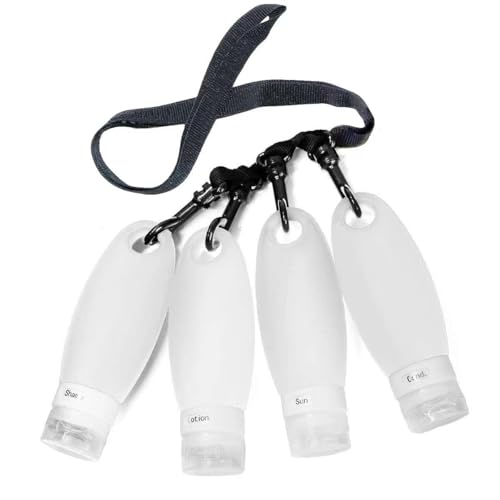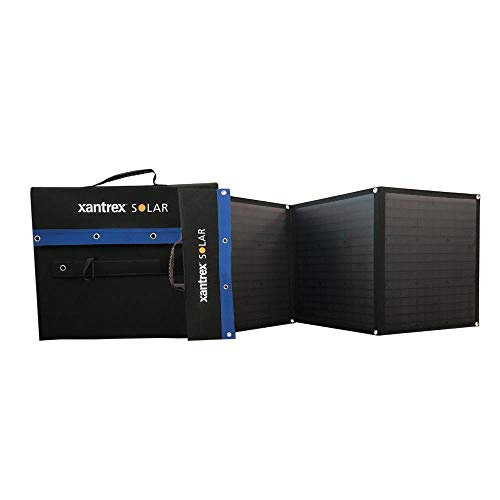I think this will be helpful, but it's more concerned with the side ribs. Howver, it DOES AFFECT the bed. I'll still give the dimensions. Before I do tI'll cut to the chase. Then, delete if necessary. It's a 95' G10 Cargo and my side ribs not only curve but extend over about 6 inches on the top. If you're new- following guidance of more experienced nomad/solar guidance it makes for a challenge. For example: battery compartment. Plywood was cracking and not very flexible with the solar components. I had to build a cabinet and recess into the rib area almost flush with the insulation-to save space and allow for safety and rigidity. It will be a trick paneling the cabinet to make things look uniform
Also, furring strips don't sit flush. Devised a different way, with framed studs attached to the bottom of the drip-rail type rib near the ceiling. Paneling/boards will go over those, keeping walls straight. I will recess storage cubbies to provide more storage, thus maximizing floors space/compensating for the 12" loss (accumulative from both sides) in the bed.
Partition is not a flat one, conforms around seats and is boxy, and cuts into sliding door area by about half a foot. I don't know what I'll do there yet. It will come to me.
Rabbit
Model: Chevy G10
Configuration: Sliding side door Cargo van
Year: 1995
Engine: 327 V8
Average MPG: 16 MPG HIGHWAY
Floor to Ceiling height: 52 inches
Back of drivers seat to back door: 9 Feet, 6 inches (From partition-which will be included)
Width of side-door opening with both doors open. UNKNOWN
Width of back door with both doors open: 48 inches





























































