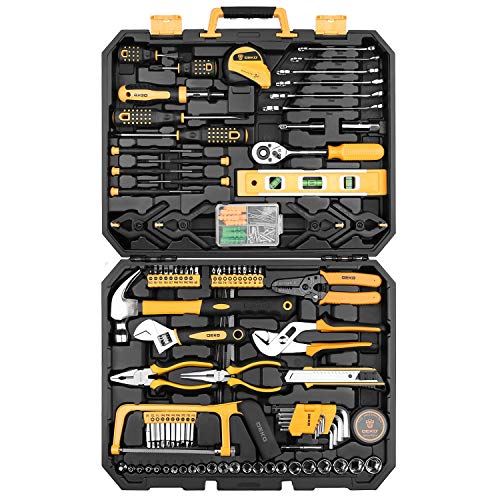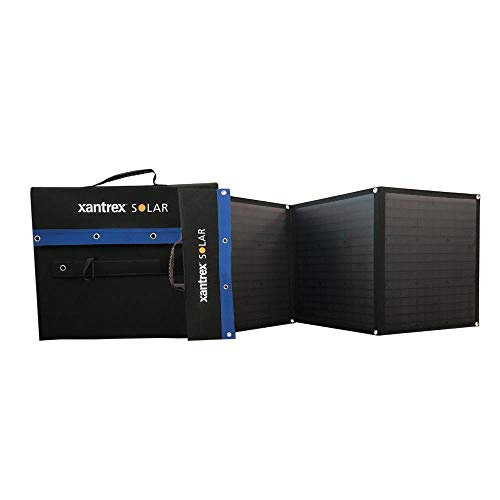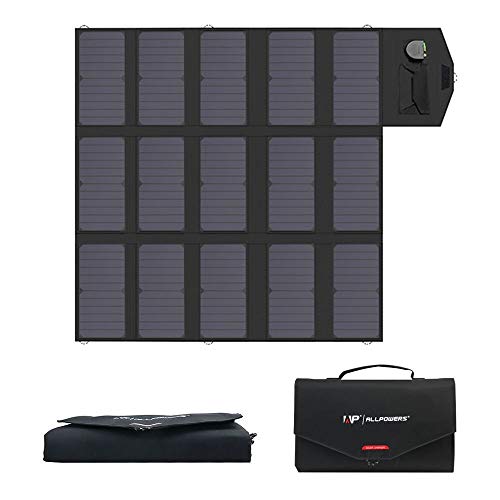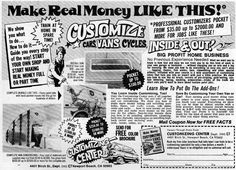Excellent Cindi. I think we need one spot with all the Cargo Vans of the last 20 years (at least) with these dimensions archived. Thus those who are wanting to design with them could have access without having to
find such a Van and measure it to get all the spec's.
When Dad and I first got into Vans, I was a kid trying to help, he would get these Van Magazines where plan sets were sold for laying out plywood flooring and wood paneling of the interior & ceiling so you could insulate behind it. Generally these were rolled up paper templates to use to trace onto the materials and cut out with a jig saw.
It covered all makes and model sizes.
I would think that today that if someone would want to pursue such an industry again that they could sell templates and pre cut insulation kits. This could go a long ways towards helping those without much tooling
or skills to prep a Van for the road. I'm sure the advances in materials and tech would add value to new offerings in this market. Even for those who would want to work at assisting in Van prepping, they could
make a small business of it. Carpentry, wiring, sewing, upholstery, and textile & decore skills would be useful. With the growth of interest in Van Living now this could be a viable enterprise just as it was in the early 70's.
In the past Vans were customized for mobile party wagons on date nights but now it seems these are becoming the new Homes on Wheels for many of the same 70's people.



























































