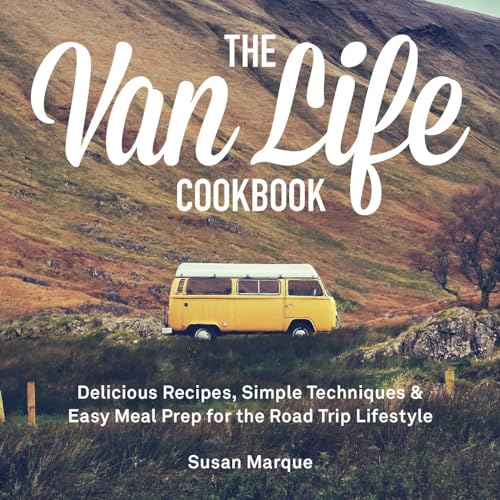mobile_kuti
New member
- Joined
- Oct 25, 2017
- Messages
- 2
- Reaction score
- 0
Anyone have dimensions for Toyota Sienna 2006-2011?
Sent from my HTC One_M8 using Tapatalk
Sent from my HTC One_M8 using Tapatalk






Especially if not just physical, but in electronic form capable of being imported into CAD software, CNC input files etc.altruisticvanbuild said:template patterns for things like floors, walls and ceilings covering all the cut outs and where the ribs are. that would be invaluable.
MrNoodly said:If my late model Chevy cargo van was still bare bones, I would gladly supply all sorts of measurements. Some important dimensions I needed to know when building out my van, but not mentioned above include:
-interior width at the floor (to exterior walls and to the ribs)
-maximum interior width if it's somewhere other than at the floor (to exterior walls and to the ribs)
-interior width at the top
-interior width at the back
-width between wheels
-length and height of wheel humps and their location relative to the rear of the van
-roof height at the center (to the roof and to the ribs)
-roof height at the side
-roof height at the rear
-location and dimensions of the fuel filler
-location and dimensions of the spare spare tire (if it's inside rather than underneath)
-width between driver and passenger seats
-length from engine cover to rear door
-length, width and depth of the side door foot well, with door closed
hoodoo said:Hi all,
Mine's a 2010 Ford E-350, 5.4L V8. Best mileage so far around 15mpg, but averaging (around town, not on the road yet) about 13.6. 10 feet from rear doors to the back of the front seats. Bed across the back, built high for lots of storage underneath, window to window measurement is 70.5 inches; mattress is 43" X 70" (I'm 5'7", so that works fine for length. Inside height average is 53".