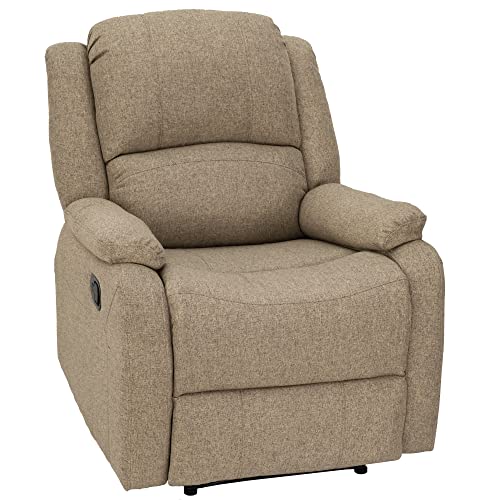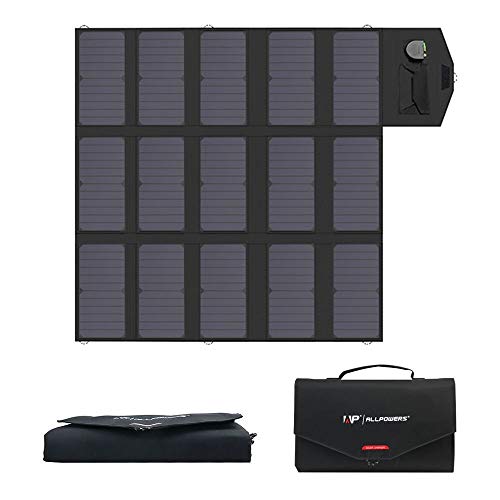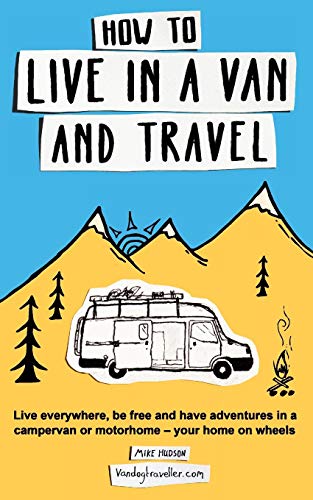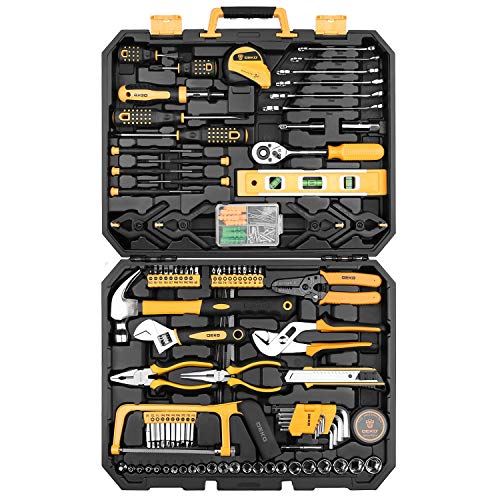Most of the people I camp with who have larger RVs never stay in RV parks. They just take them to town every 10 to 14 days to dump the waste tanks and fill the onboard tank with water. They boondock on BLM or NFS land. Their power is a combination of solar supplemented with some generator use. At this time of year they mostly use the generator for their microwave, coffee maker or binge watching satellite TV. On really hot days they will use the generator to run the AC in the late afternoon.
You are using an out of date browser. It may not display this or other websites correctly.
You should upgrade or use an alternative browser.
You should upgrade or use an alternative browser.
Hey! This is my mockup!
- Thread starter NALLS
- Start date

Help Support Van Living Forum:
This site may earn a commission from merchant affiliate
links, including eBay, Amazon, and others.
Nailed it this is exactly what i had hoped to do... i wonder if i could just get everthing like generator,heater, or hatever to run of gas from the trucks gastank.. is that possible? So i only have to fill the gasstank up and everything draws from that...?
bullfrog !
Well-known member
- Joined
- Dec 23, 2021
- Messages
- 2,572
- Reaction score
- 2,794
Not only possible but normal way to run one in a factory installation. A pickup tube for the generator is installed at about the 1/4 tank remaining fuel level so the generator will run out of fuel before completely draining the tank giving you the remaining fuel to drive the vehicle and fill the tank.
"minidishwasher" you may not know it yet but water is heavy and you will become the dishwasher #1. There are people that stage their rinse water for the next wash water.Thank you very informative!
I suppose i should have also explained my boondocking hopes...
I basically was hoping to only have to stay at an rv site once every 2 weeks or longer if possible... for dumping waste,charging,water..... i wont be driving it alot just mainly to and from a park every couple weeks.. then back to a hidden spot
Does that sound realistic? Its all theory so far..
Best case: minifridge,stove,minidishwasher,ac,heater,microwave,waterheater,computer,lights
Doable:lights,minifridge,hotplate,waterheater,computer
Gasoline for heat is not a typical option.
Diesel fueled heat is easy enough to deal with. The reality is you are taking about just a few minutes extra time to fill a diesel fuel tank. You can top it up when you stop to get gasoline. Plus you are not typically going to be using a heater year around unless you are doing that once in a lifetime, bucket list trip to Alaska during the summer.
Right now you are in the stage of
Imaging it all to be a lot of work. But these heater refueling chores, fetching water, emptying waste water are NOT DAILY WORK. More like a half hour total time every 10 to 14 days if you practice water conservation. Make plans but do not overthink it or stress out trying to save just a couple of minutes of labor time by reinventing the wheel or spending a lot of extra money on gadgets.
Diesel fueled heat is easy enough to deal with. The reality is you are taking about just a few minutes extra time to fill a diesel fuel tank. You can top it up when you stop to get gasoline. Plus you are not typically going to be using a heater year around unless you are doing that once in a lifetime, bucket list trip to Alaska during the summer.
Right now you are in the stage of
Imaging it all to be a lot of work. But these heater refueling chores, fetching water, emptying waste water are NOT DAILY WORK. More like a half hour total time every 10 to 14 days if you practice water conservation. Make plans but do not overthink it or stress out trying to save just a couple of minutes of labor time by reinventing the wheel or spending a lot of extra money on gadgets.

$55.31
$62.99
Mountain House Cooked Ground Beef | Freeze Dried Survival & Emergency Food | #10 Can | Gluten-Free
Amazon.com

$33.60
$39.90
Van Build: A complete DIY guide to designing, converting and self-building your campervan or motorhome
Amazon.com

$50.62
$57.76
Augason Farms Pasteurized Dried Whole Egg Powder Can, Real Eggs, Emergency Food Supply, Everyday Meals, 85 Servings
Amazon.com
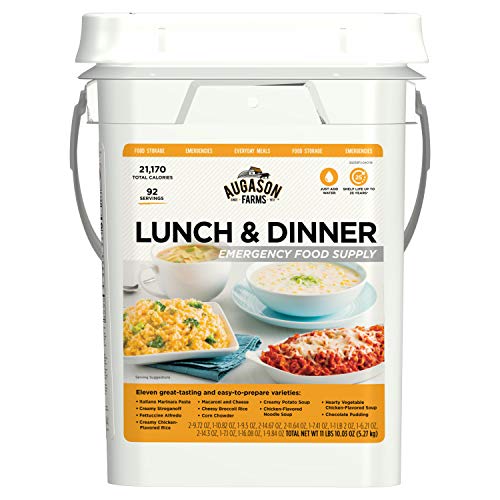
$64.91
$99.99
Augason Farms Lunch and Dinner Variety Pail Emergency Food Supply 4-Gallon Pail
Amazon.com

$49.73
$52.99
Mountain House Cooked Diced Chicken | Freeze Dried Survival & Emergency Food | #10 Can | Gluten-Free, 30235-Parent
Amazon.com

$30.84
$40.00
The Van Conversion Bible: The Ultimate Guide to Converting a Campervan
Amazon.com
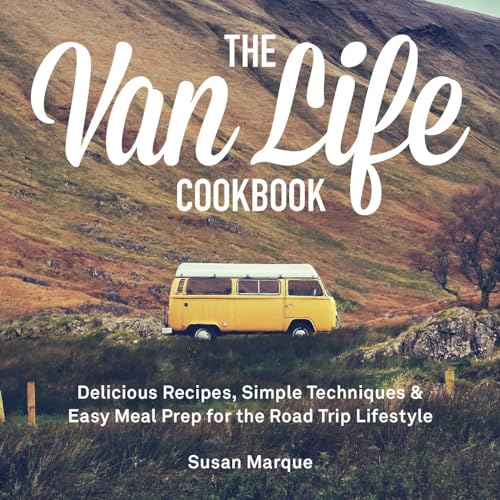
$5.23
$19.95
The Van Life Cookbook: Delicious Recipes, Simple Techniques and Easy Meal Prep for the Road Trip Lifestyle
Natanya's Books
BelgianPup
Well-known member
- Joined
- Apr 12, 2019
- Messages
- 551
- Reaction score
- 273
As to the desk you show. I started out with one in my design but changed to having a full extension slide out desk drawer with a removable board for the desk surface. That allows me to have more storage space and counter space without sacrificing having desk function as needed. A folding swivel chair is my desk chair. The type used in hunting blinds. It stores away but it can also function as an outdoor chair. Multiple uses and maximizing storage are both critically important criteria for designing a nomadic dwelling space.
Any chance of a brand or particular name? Sounds good!I was recently camped with a man who was using a propane fueled heater that resembled a small wood burning stove. It came from the Ice fishing shack suppliers.
Not positive which brand he had. Might have been a Nu Way propane stove. They come in various sizes. They are sometimes referred to as “fish house”heaters or stoves as they get used in ice fishing shacks.Any chance of a brand or particular name? Sounds good!
He was in a small travel trailer. He had thought he would like the nomadic Van life but after 6 weeks realized he was going out of his mind with boredom so went off to find a fixer house for something to occupy his brain. So I have lost touch with him and can’t verify which model he had. But it did put out nice heat without being noisy.
Just remember even though they need to have an exhaust chimney you will also need to arrange to have a fresh air supply as that is not built into them.
Last edited:
Nalls, my build is still in temporary camping mode, so don't have any fancy photos to show, but your floor layout looks very similar to what I expect to end up with. I figure a shower/pooper stall of 24"X36", or even 24"X48" will fit nicely. My kitchen framing is already built about where yours is located, but I have a sliding door about halfway blocked off by the kitchen table. Built into the kitchen framing is a 47 gal water tank on the floor and a largish top opening 80+ liter Dometic refrigerator/freezer above that, which is mounted on heavy drawer rollers. Sink will be where you show the wood burning and built in ovens and burners, but I will be using electric induction for cooking with a small propane unit for backup. The bed will convert to couch by day, and where you show a black cabinet and motorcycle will be my garage space. Li batteries and all the solar electronics should fit under the bed/couch. Where you show a computer desk I will fill with cabinets for food, etc., plus overhead storage along each side where not conflicting with bathroom, etc. I have room for 800 watts of solar on the roof, and figure another 800 if I wanted to create an awning out of more solar panels, or just lay them out on the ground. I'll close with one more idea for that shower: Original model - or heated water model V2 -
As far as a folding, adjustable height, swivel chair for desk or outdoor use.
On Amazon look for ”Browning Camping Huntsman Swivel chair” . Rated for as 300Lb man and has good reviews. It is not cheap but if you are putting in a lot of hours of dithh th ing time you need comfort. It had a mesh seat and back which is nice for hot weather use.
On Amazon look for ”Browning Camping Huntsman Swivel chair” . Rated for as 300Lb man and has good reviews. It is not cheap but if you are putting in a lot of hours of dithh th ing time you need comfort. It had a mesh seat and back which is nice for hot weather use.
rruff
Well-known member
- Joined
- Mar 9, 2019
- Messages
- 2,083
- Reaction score
- 1,876
Thank you very informative!
I suppose i should have also explained my boondocking hopes...
I basically was hoping to only have to stay at an rv site once every 2 weeks or longer if possible... for dumping waste,charging,water..... i wont be driving it alot just mainly to and from a park every couple weeks.. then back to a hidden spot
Does that sound realistic? Its all theory so far..
Best case: minifridge,stove,minidishwasher,ac,heater,microwave,waterheater,computer,lights
Doable:lights,minifridge,hotplate,waterheater,computer
The only reason I ask this is because you mention a "hidden spot". If you are hoping to camp on public land in areas that have a nice climate, and be far enough off the beaten path to be away from everything, that's not going to be easy (possible?) with a big RV. High ground clearance, rugged suspension and tires, smallish size, and a camper setup that can handle it are necessary to get away from the masses. 4wd and a low range gearbox are very nice as well, and most would say essential.
Just depends on how important that is.
Similar threads
- Replies
- 25
- Views
- 5K












