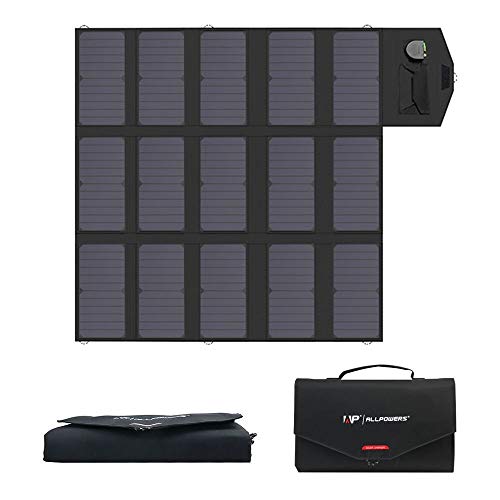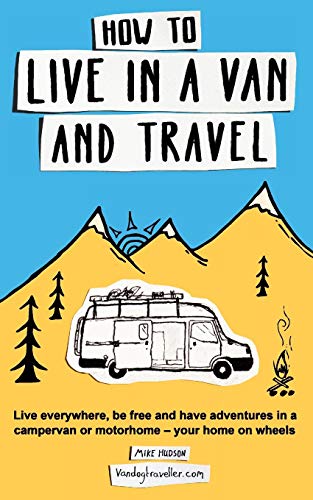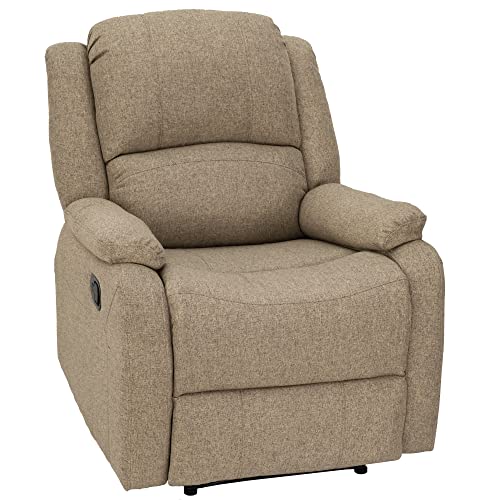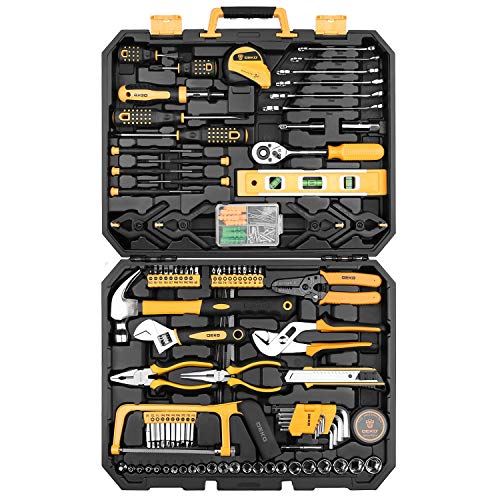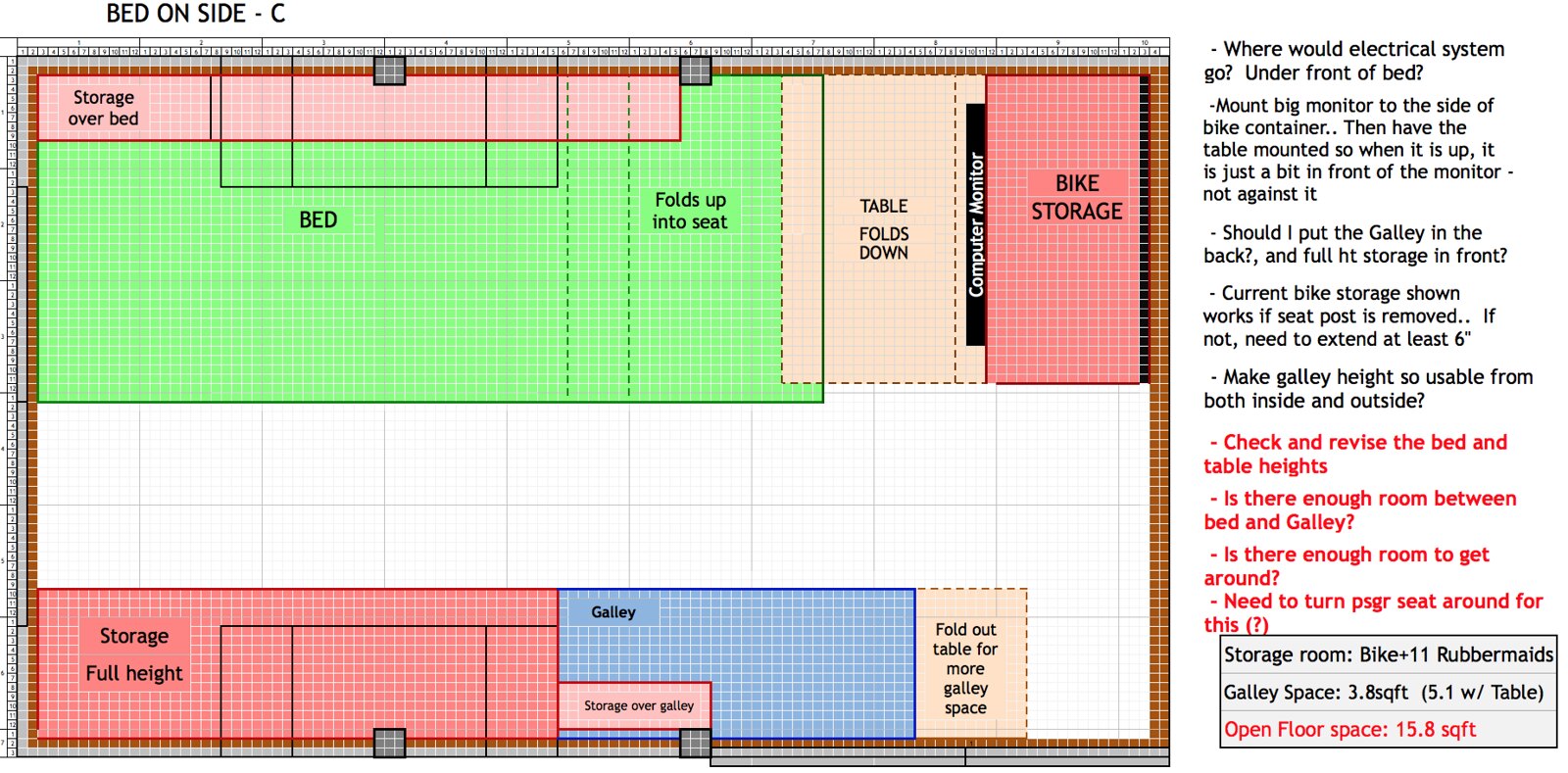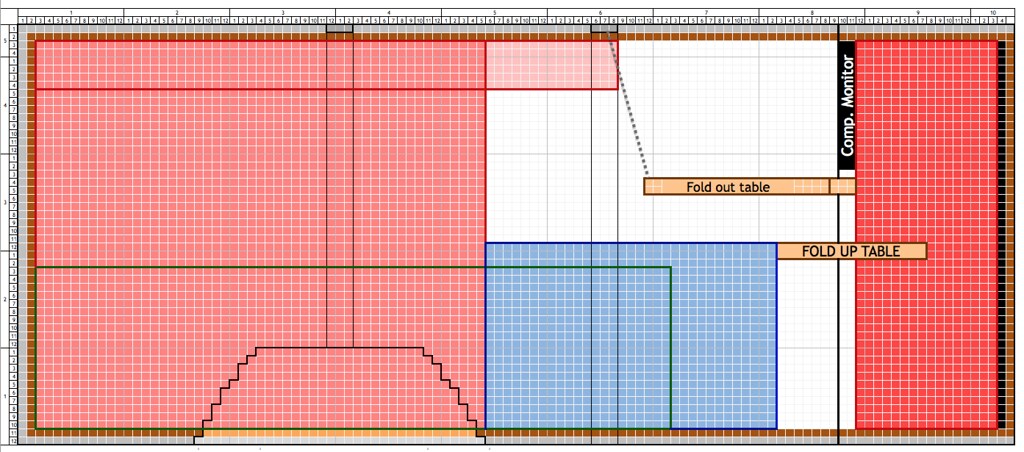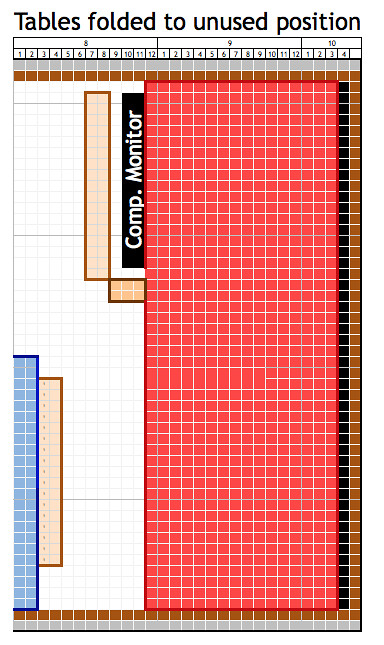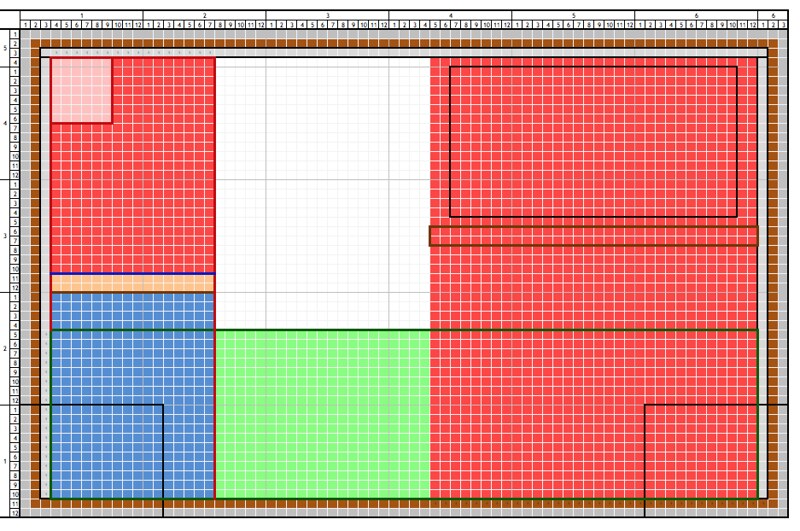FALCON
Well-known member
- Joined
- Mar 28, 2015
- Messages
- 500
- Reaction score
- 0
I’ve just bought a van that I’m going to convert this summer. I’m doing some research on insulation, equipment, and layouts. I’ve made some drafts of possible layouts and I’m posting them here for feedback. I'll be starting a conversion thread soon.
Here’s the van: (a 2,000 Dodge Ram Wagon 2500)
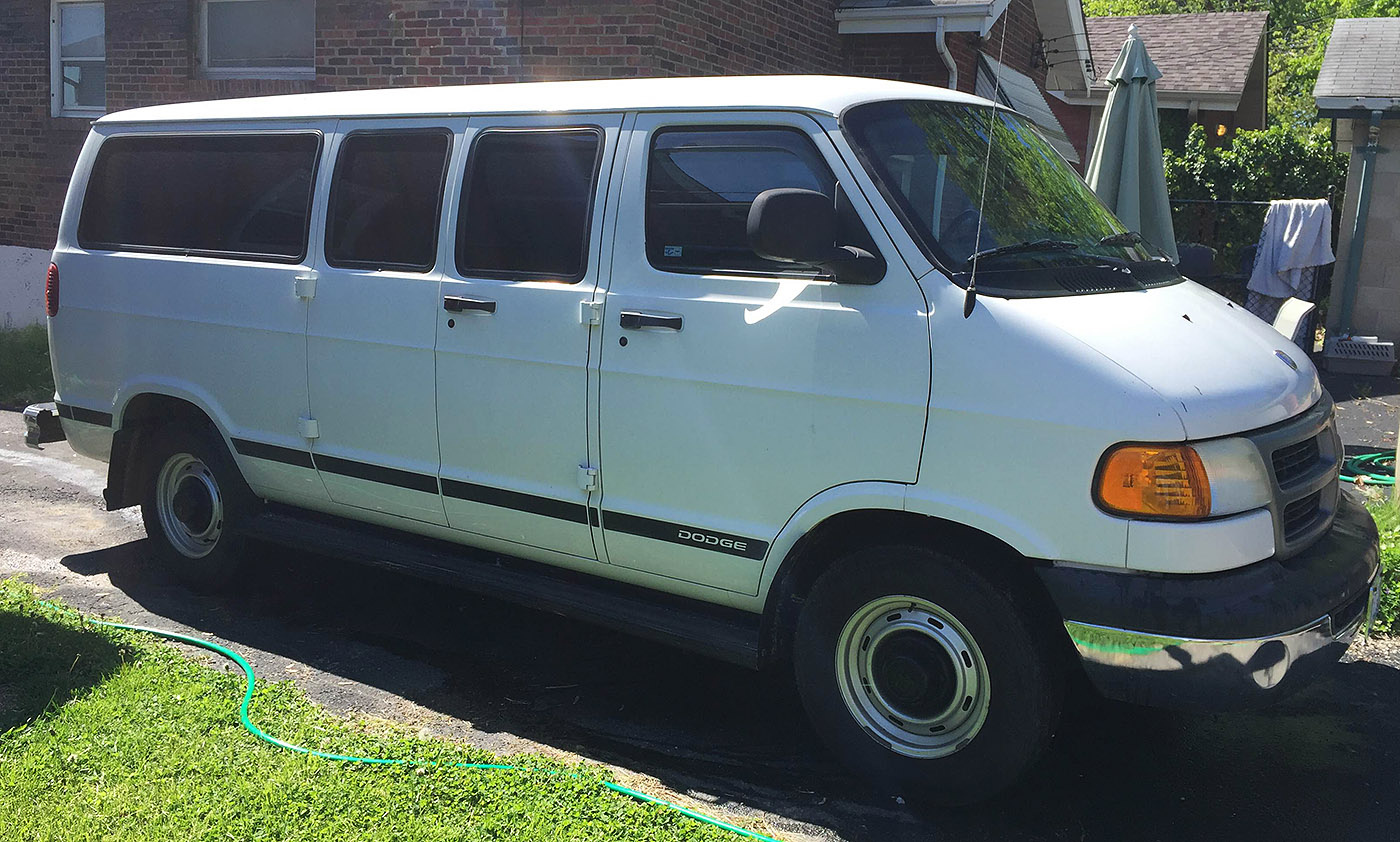
The windows on the driver side are similar except that the window accross from the doors is not split in two, and it is the only window in the back that can open - the bottom rotates outward like some minivan windows do. So, when it works out well, I try to put the galley here.
I measured the van and made a template of it in excel. In the layouts below, there is a grid – each little grey line represents one inch. Only the top view is shown, and I’ve written whether the heights of the storage is full or partial. The values shown for storage and galley space are in cubic inches, and the area shown for open floor space is square inches.
From a space and size perspective, it looks like the bed on side designs are not very good (though they may be easier to build initially). I want to be able to transport a bicycle inside the van, as there will certainly be times I have a bike along with me. So having capability to fit it is a plus (on some designs I note whether it seems like a bike will fit in the storage or not).
I don’t show all the details. There are some things like high level storage that will likely be up above the galley and the bed. Also, I definitely want a table. I do a fair amount of writing with pen and paper, so I want a good surface for doing that on. I don’t show the table location on most designs, but sometimes have a note about where one could be attached. Most of the designs would have a non-permanent table that I could either have in place or not at a given time.
BED IN BACK:
- A -
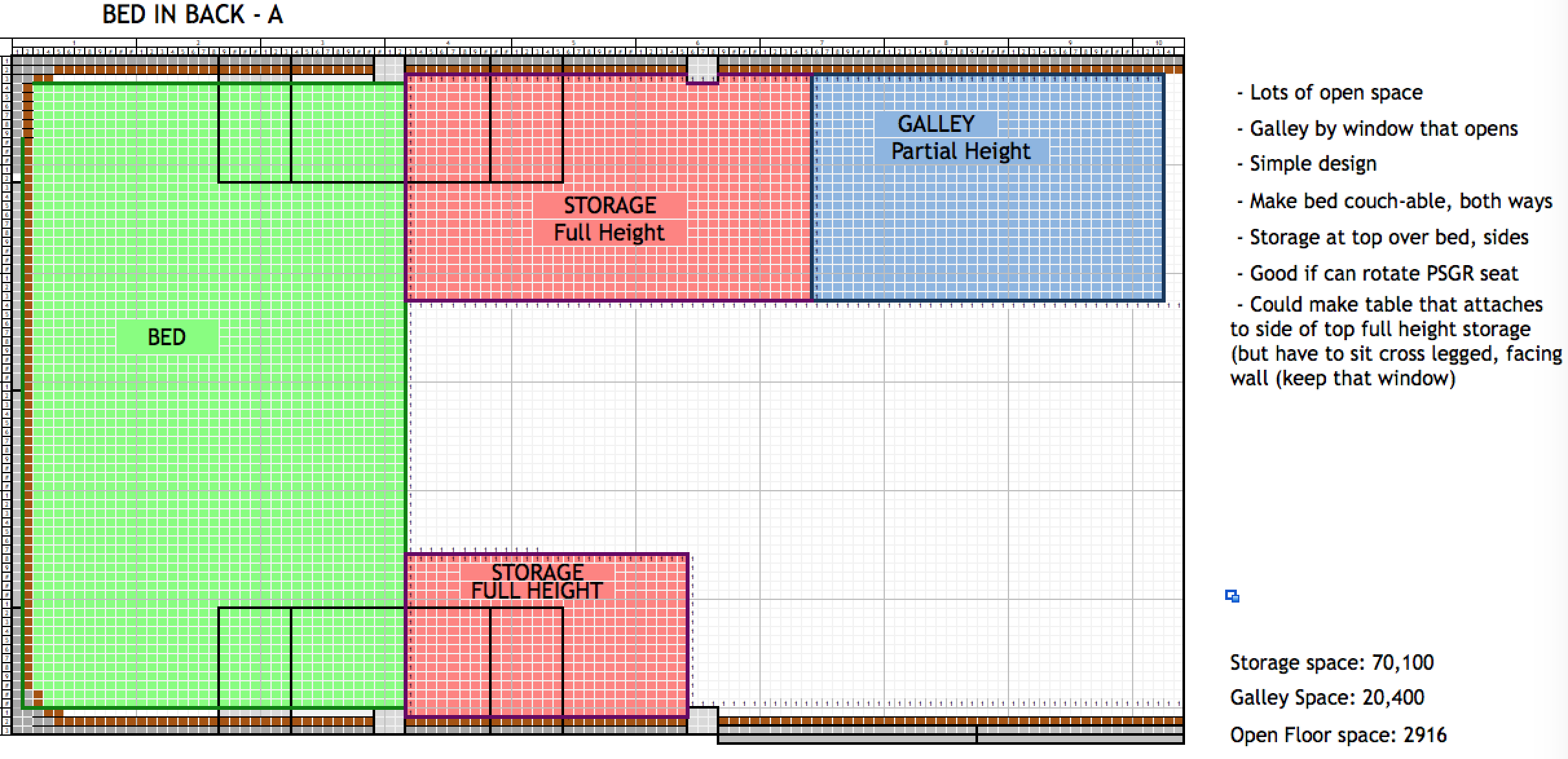
- B -
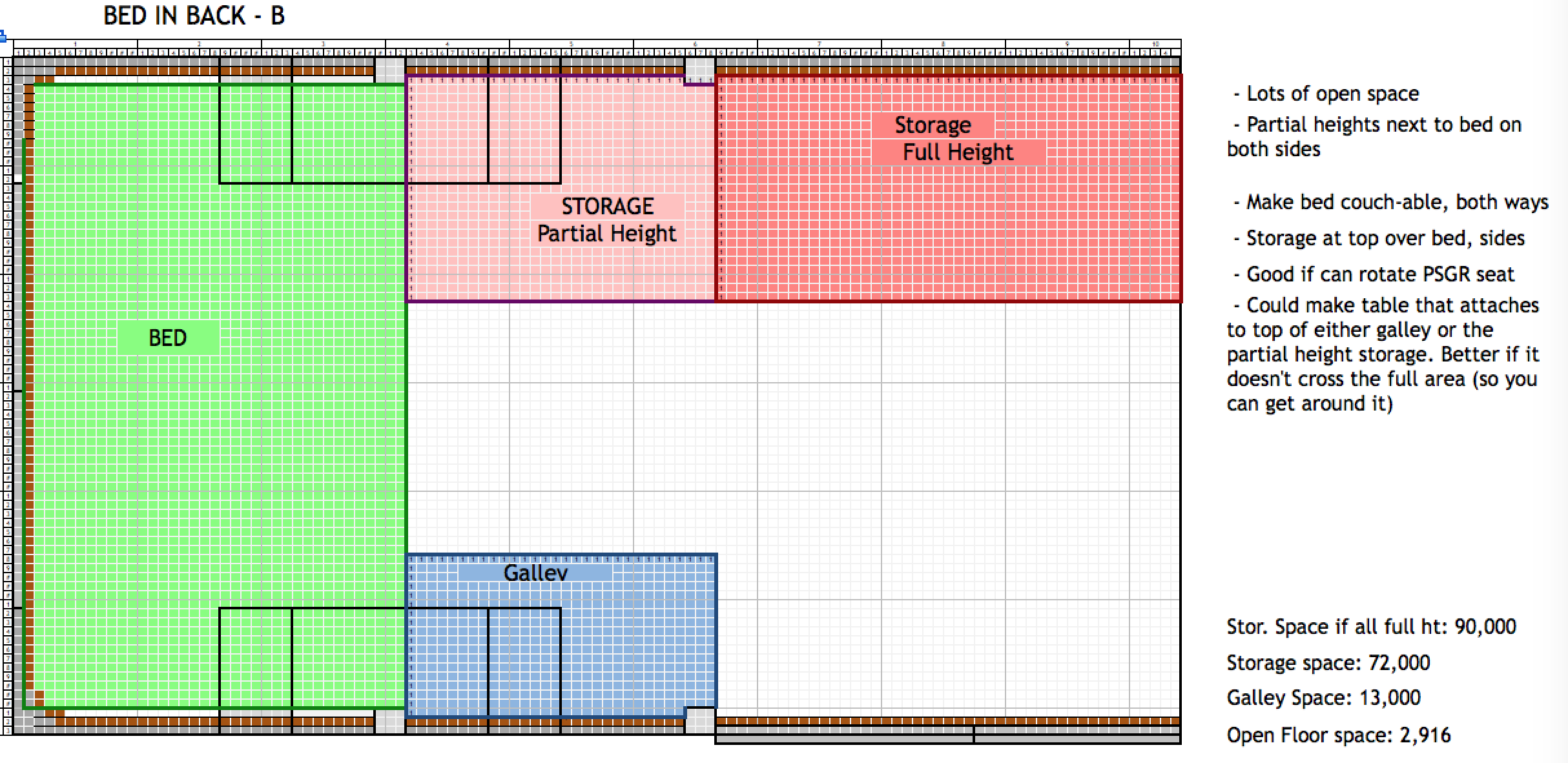
BED IN MIDDLE:
- A -
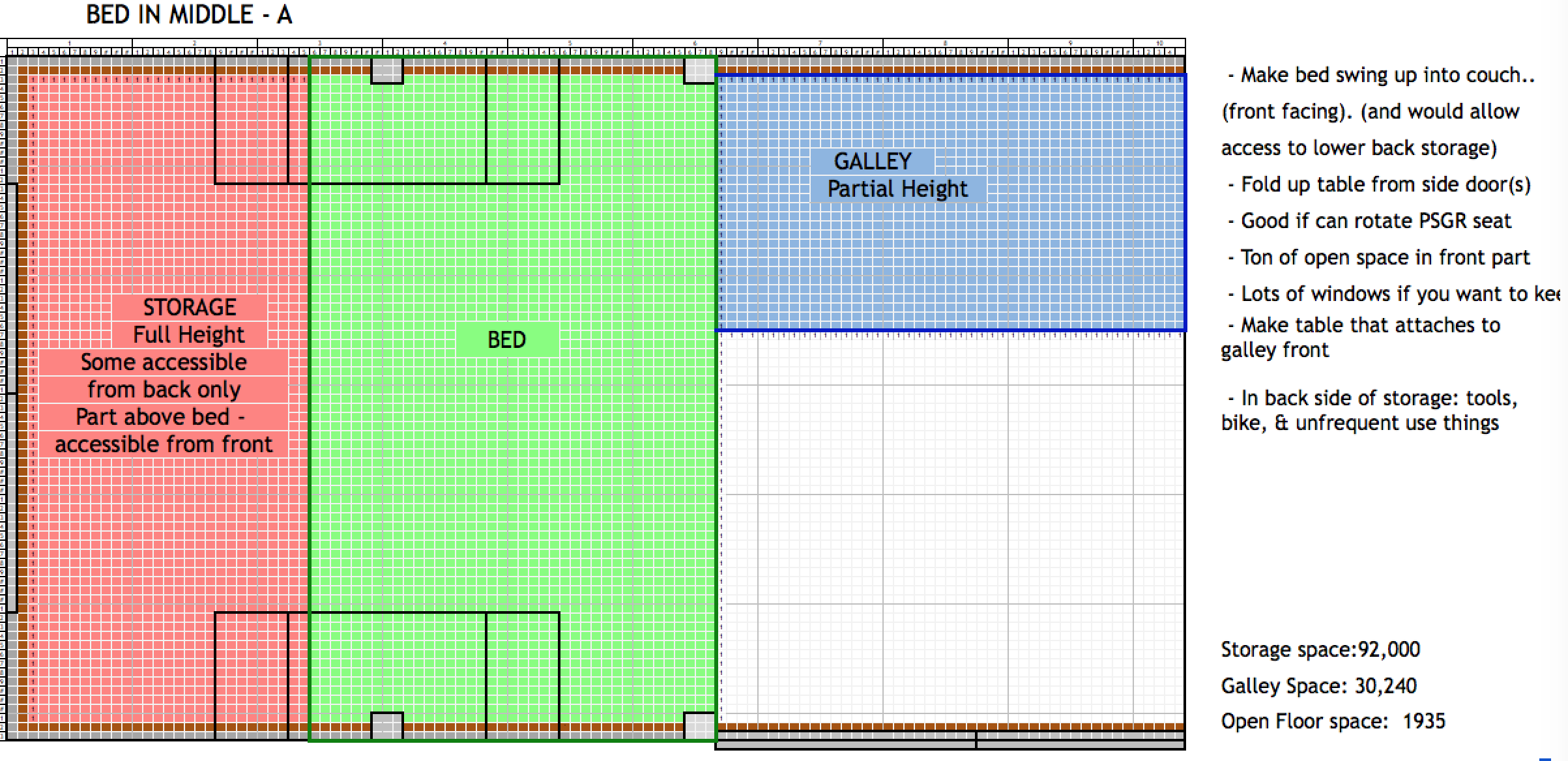
VANAGON STYLE:
- A -
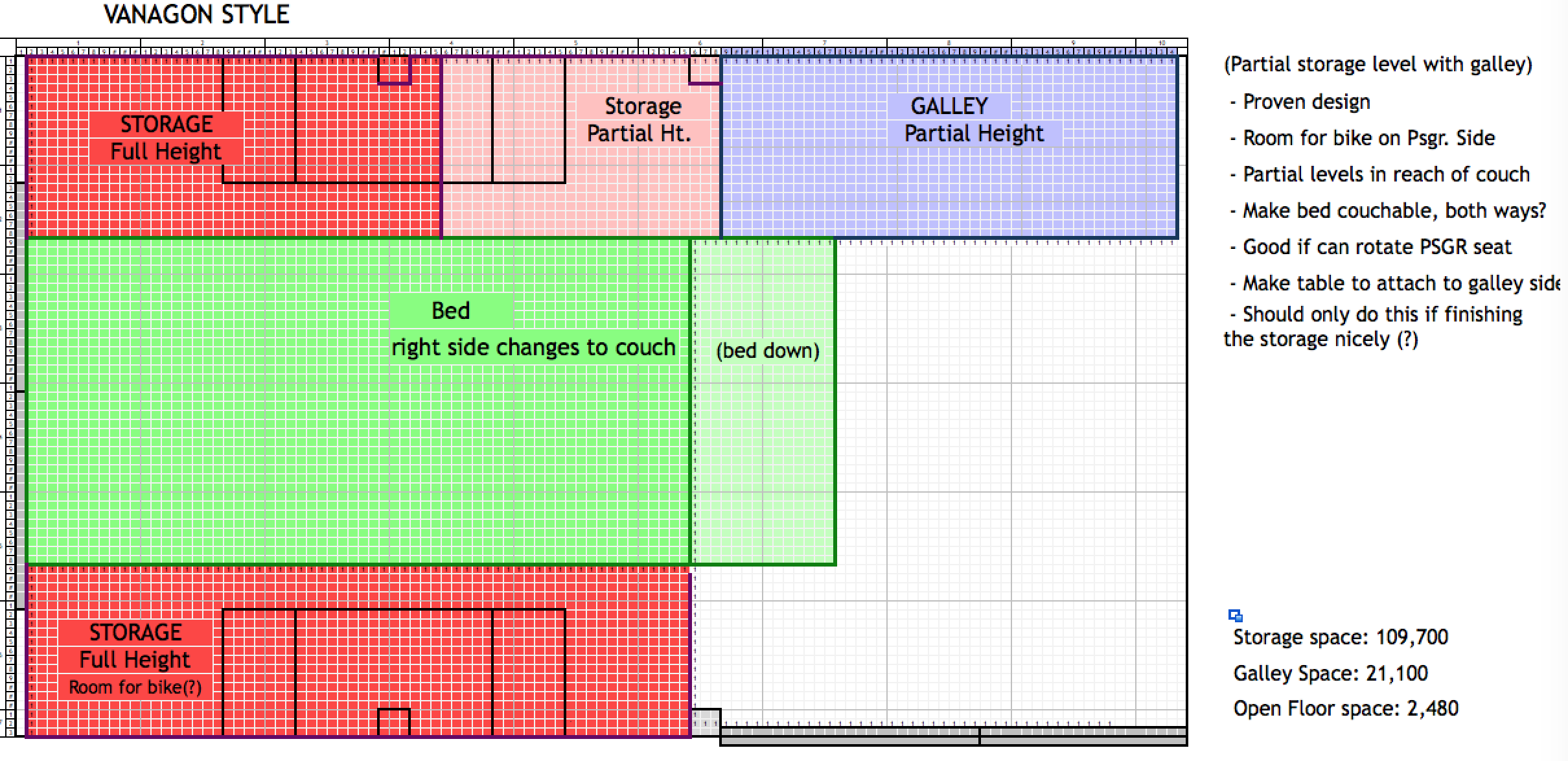
BED ON SIDE:
- A -
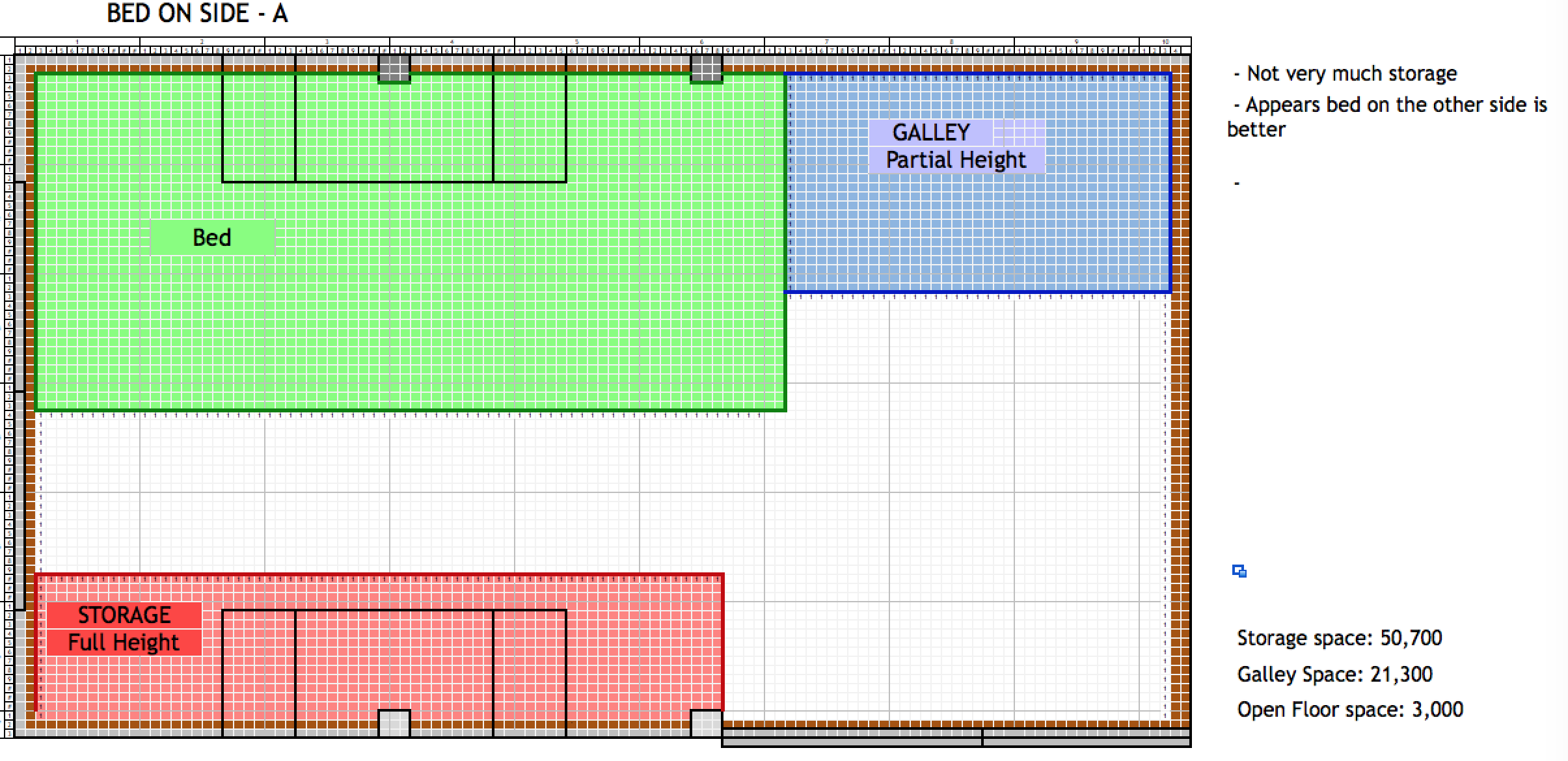
- B -
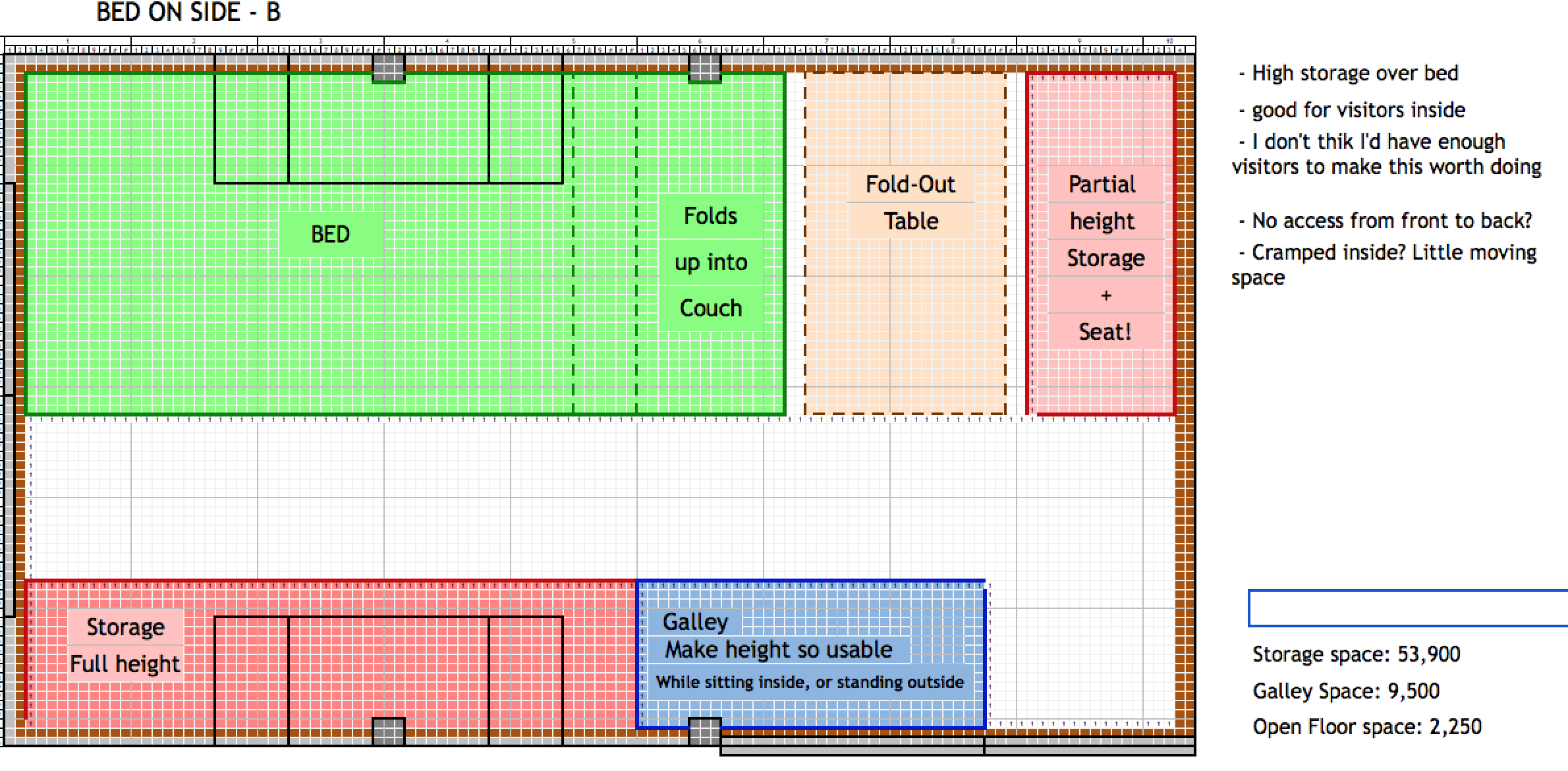
- C -
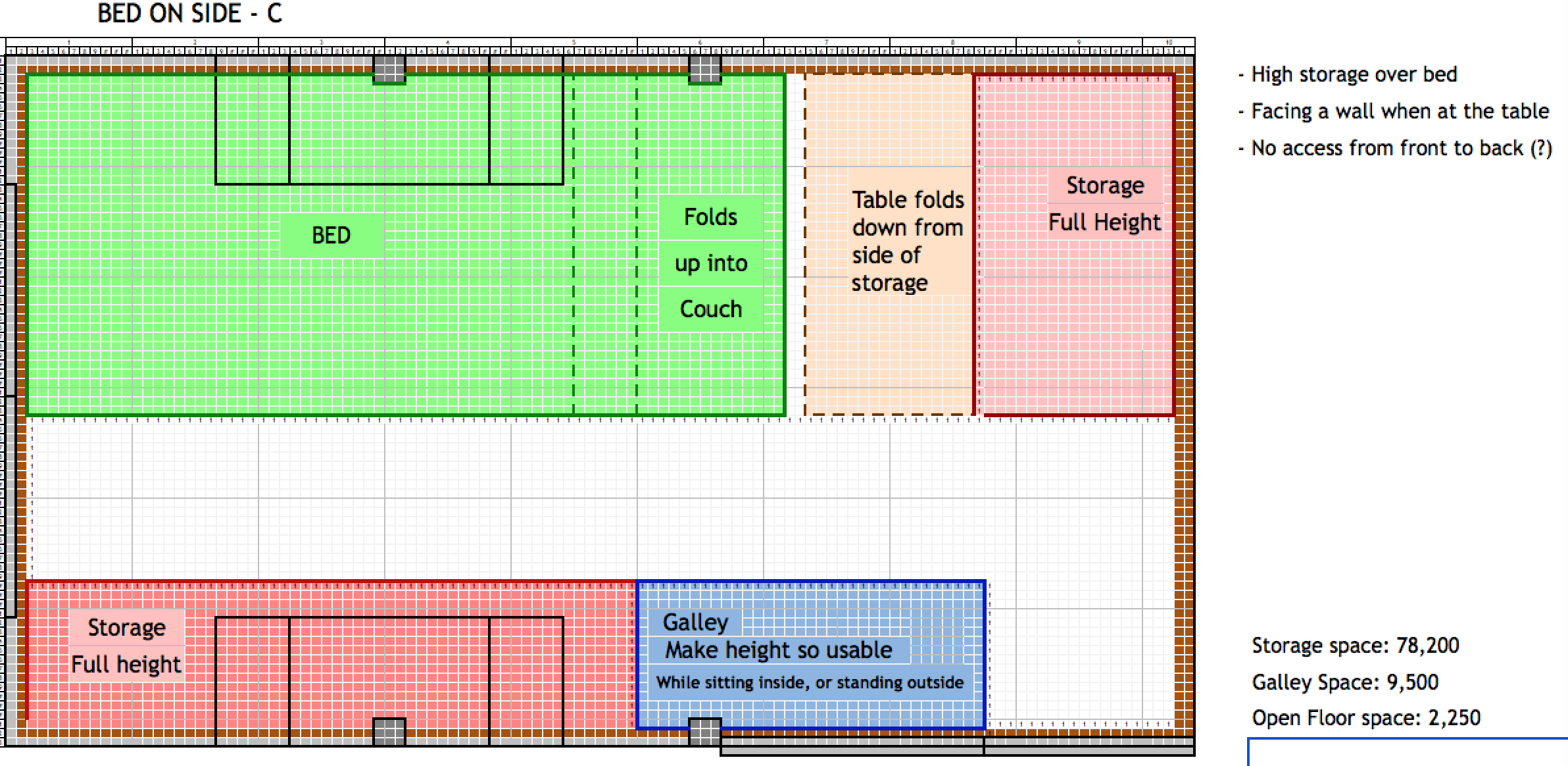
- D -
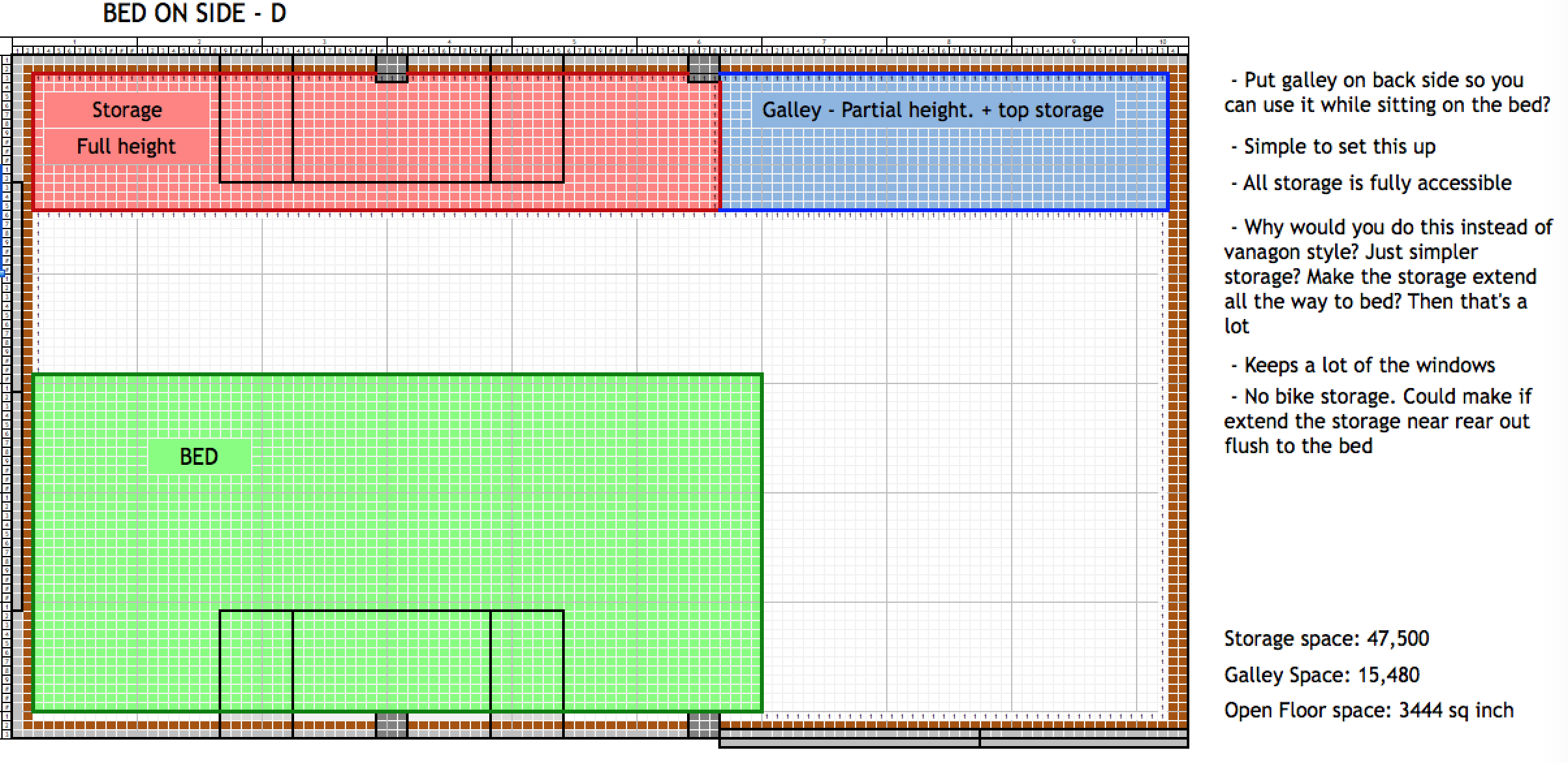
What do you think about the layouts? Which one do you recommend using? (or do you have any other suggestions?). Right now, the designs I like the best are the Vanagon, The Bed in Back B, or the Bed in Middle. I don't think I've seen anyone using a design like the bed in middle. I think I'd like it because I could definitely store a bike in the back side of the storage. I would prevent use of the rear door for anything other than accessing storage, but I don't think this would be a big deal.
Here’s the van: (a 2,000 Dodge Ram Wagon 2500)

The windows on the driver side are similar except that the window accross from the doors is not split in two, and it is the only window in the back that can open - the bottom rotates outward like some minivan windows do. So, when it works out well, I try to put the galley here.
I measured the van and made a template of it in excel. In the layouts below, there is a grid – each little grey line represents one inch. Only the top view is shown, and I’ve written whether the heights of the storage is full or partial. The values shown for storage and galley space are in cubic inches, and the area shown for open floor space is square inches.
From a space and size perspective, it looks like the bed on side designs are not very good (though they may be easier to build initially). I want to be able to transport a bicycle inside the van, as there will certainly be times I have a bike along with me. So having capability to fit it is a plus (on some designs I note whether it seems like a bike will fit in the storage or not).
I don’t show all the details. There are some things like high level storage that will likely be up above the galley and the bed. Also, I definitely want a table. I do a fair amount of writing with pen and paper, so I want a good surface for doing that on. I don’t show the table location on most designs, but sometimes have a note about where one could be attached. Most of the designs would have a non-permanent table that I could either have in place or not at a given time.
BED IN BACK:
- A -

- B -

BED IN MIDDLE:
- A -

VANAGON STYLE:
- A -

BED ON SIDE:
- A -

- B -

- C -

- D -

What do you think about the layouts? Which one do you recommend using? (or do you have any other suggestions?). Right now, the designs I like the best are the Vanagon, The Bed in Back B, or the Bed in Middle. I don't think I've seen anyone using a design like the bed in middle. I think I'd like it because I could definitely store a bike in the back side of the storage. I would prevent use of the rear door for anything other than accessing storage, but I don't think this would be a big deal.
Please folks, do not "quote" this post--it's too much bandwidth.




















