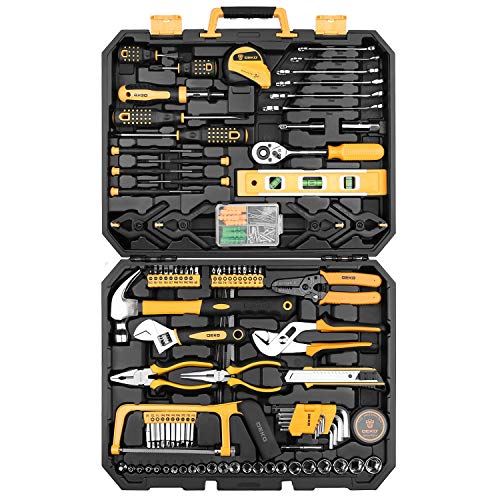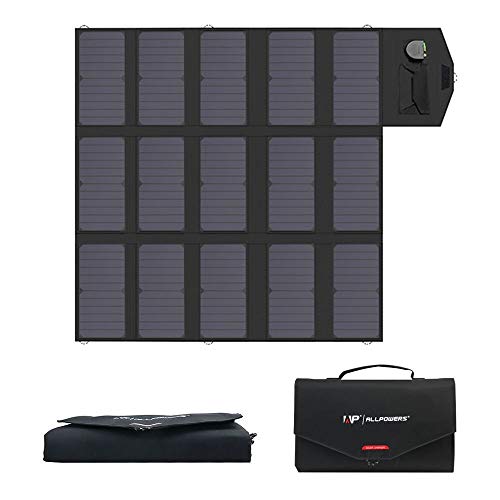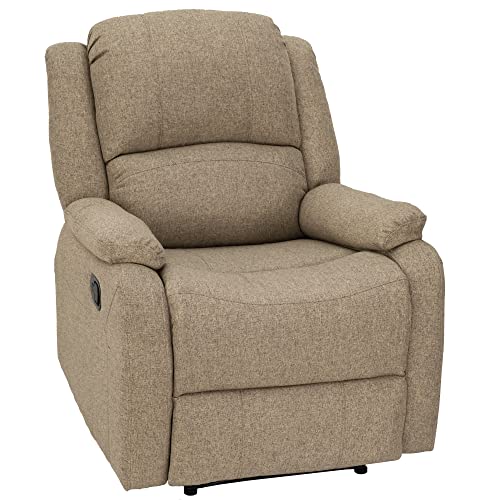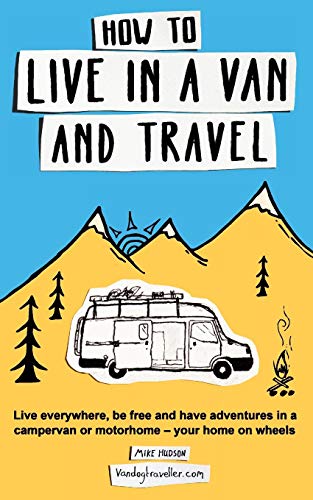stevesgonewalkabout
Active member
- Joined
- May 7, 2016
- Messages
- 25
- Reaction score
- 0
Hey all,
A bit of background -
Steve here, an Australian come to LA to buy and build a van with the intention of taking it south. How far south is yet to be determined. Central America possibly, Chile maybe. I'll be joined by my girlfriend in the coming months so this little beast of burden will have to carry two.
I have no idea about American vans (other than the are massive, as are their motors) or fitting out a van so this thread shall probably end up a "what not to do".
I bought a Ford E-250 last week and set about turning it into home for the foreseeable future.
The good - 2007 model, only 80,000 miles.
The bad - Side cargo doors have taken enough hits from a forklift that while they close, they are no longer watertight. frustrating but when you've only two weeks to buy a van you have to make some concessions.
The ugly - She's gorgeous.

Now, I've only got 10 weeks on my visa before I HAVE to go south so this build will be as quick as I can make it. I'm working in the driveway of an airbnb house I'm staying in and my tool kit consists of:
Battery drill
Circular saw
Jigsaw
Stanley knife
tape measure and speed square
Pencil
Vice grips
Yep... that's about it. Tell you one thing, curved cuts are a barrel of laughs with only a circular saw and jigsaw.
Day 1 - Planning
Need to decide on
- a roof vent and fan.
- House battery / battery selector / inverter
- need to find a second hand fridge (proving VERY HARD)
- cladding to walls - carpet? lauan? painted?
- cladding to ceiling
- layout (half decided)
- Lighting - how to run LED strip lighting (and speaker cables)
- Find cheap roof racks on craiglist
Day 2
Layout - at the moment it's looking like the simple "bed down the rear, fridge / stove across from the side cargo door" layout.
Prep - I took the timber and steel frame out of the back of the van. It would have made panelling the van a breeze, dead straight all the way to the ceiling, but it also lost me 7 inches in width, which is too much for that ease of install. I may come to regret that decision.

Buying and fitting insulation.
I cut down the existing frames that were in the van. They would have made
I'm 6ft, so every tenth of an inch matters in terms of headspace and width for this little van. So I put up 1inch polyiso to the walls where I could, but could only fit 1/2 inch to the ceiling. I installed timber frames to the wall to allow me to install the polyiso on the upper section of the wall, and still have something to fix wall cladding to when the time comes. You can just see them on the left side of the van.
Amazing how short that sentence is. To fit that insulation, to go to Home Depot, then return 3/4 inch because it wouldn't fit, then go back as I was short of 1 inch polyiso and so on took about 12 hours.


Messy workstation yes? Right now I'm working in a driveway, so every single trip to Home Depot (and there have been about 3-6 a day so far) means everything gets put back in the van.
Day 3 - Wall cladding
You can see some nasty gaps, but the lower half of the wall on both sides will be almost totally hidden by the bed / cabinetry. I used 1/4 inch lauan because it was thin, yet seemingly durable enough. Terrible photo attached, but I've been working from 8am till 8pm, so photos of the finish product will have to wait till morning.
Cutting the ply has been challenging. Contrary to the name, a circular saw does not enjoy corners. But you make do with what you have right?
The upper section will probably be covered in the same stuff tomorrow, which will give me the option to either leave it bare, or cover it if I don't like the timber look - wallpaper, carpet, paint.... Planning on this build is happening as it happens.

Day 4 (planned) - I'm hoping to sheet the upper sections of the wall. I find that as long as the security guard doesn't mind then it's a lot easier to park up in the Home Depot carpark and work there. Once that's done I'll try to build a frame for one of the bed / couches, which should prove to be amusing as I've no idea how to do it. I've 3 x 2 for the main framing and .... 1 and 1/2 x 1/4 for the rest.
Also need to order a battery / battery selector / inverter and roof fan / roof vent by tomorrow morning to get it early enough that it won't delay the build.
Thanks for watching!
A bit of background -
Steve here, an Australian come to LA to buy and build a van with the intention of taking it south. How far south is yet to be determined. Central America possibly, Chile maybe. I'll be joined by my girlfriend in the coming months so this little beast of burden will have to carry two.
I have no idea about American vans (other than the are massive, as are their motors) or fitting out a van so this thread shall probably end up a "what not to do".
I bought a Ford E-250 last week and set about turning it into home for the foreseeable future.
The good - 2007 model, only 80,000 miles.
The bad - Side cargo doors have taken enough hits from a forklift that while they close, they are no longer watertight. frustrating but when you've only two weeks to buy a van you have to make some concessions.
The ugly - She's gorgeous.

Now, I've only got 10 weeks on my visa before I HAVE to go south so this build will be as quick as I can make it. I'm working in the driveway of an airbnb house I'm staying in and my tool kit consists of:
Battery drill
Circular saw
Jigsaw
Stanley knife
tape measure and speed square
Pencil
Vice grips
Yep... that's about it. Tell you one thing, curved cuts are a barrel of laughs with only a circular saw and jigsaw.
Day 1 - Planning
Need to decide on
- a roof vent and fan.
- House battery / battery selector / inverter
- need to find a second hand fridge (proving VERY HARD)
- cladding to walls - carpet? lauan? painted?
- cladding to ceiling
- layout (half decided)
- Lighting - how to run LED strip lighting (and speaker cables)
- Find cheap roof racks on craiglist
Day 2
Layout - at the moment it's looking like the simple "bed down the rear, fridge / stove across from the side cargo door" layout.
Prep - I took the timber and steel frame out of the back of the van. It would have made panelling the van a breeze, dead straight all the way to the ceiling, but it also lost me 7 inches in width, which is too much for that ease of install. I may come to regret that decision.

Buying and fitting insulation.
I cut down the existing frames that were in the van. They would have made
I'm 6ft, so every tenth of an inch matters in terms of headspace and width for this little van. So I put up 1inch polyiso to the walls where I could, but could only fit 1/2 inch to the ceiling. I installed timber frames to the wall to allow me to install the polyiso on the upper section of the wall, and still have something to fix wall cladding to when the time comes. You can just see them on the left side of the van.
Amazing how short that sentence is. To fit that insulation, to go to Home Depot, then return 3/4 inch because it wouldn't fit, then go back as I was short of 1 inch polyiso and so on took about 12 hours.


Messy workstation yes? Right now I'm working in a driveway, so every single trip to Home Depot (and there have been about 3-6 a day so far) means everything gets put back in the van.
Day 3 - Wall cladding
You can see some nasty gaps, but the lower half of the wall on both sides will be almost totally hidden by the bed / cabinetry. I used 1/4 inch lauan because it was thin, yet seemingly durable enough. Terrible photo attached, but I've been working from 8am till 8pm, so photos of the finish product will have to wait till morning.
Cutting the ply has been challenging. Contrary to the name, a circular saw does not enjoy corners. But you make do with what you have right?
The upper section will probably be covered in the same stuff tomorrow, which will give me the option to either leave it bare, or cover it if I don't like the timber look - wallpaper, carpet, paint.... Planning on this build is happening as it happens.

Day 4 (planned) - I'm hoping to sheet the upper sections of the wall. I find that as long as the security guard doesn't mind then it's a lot easier to park up in the Home Depot carpark and work there. Once that's done I'll try to build a frame for one of the bed / couches, which should prove to be amusing as I've no idea how to do it. I've 3 x 2 for the main framing and .... 1 and 1/2 x 1/4 for the rest.
Also need to order a battery / battery selector / inverter and roof fan / roof vent by tomorrow morning to get it early enough that it won't delay the build.
Thanks for watching!

































































































