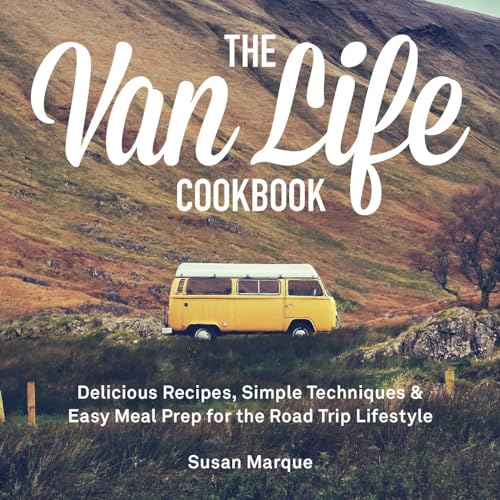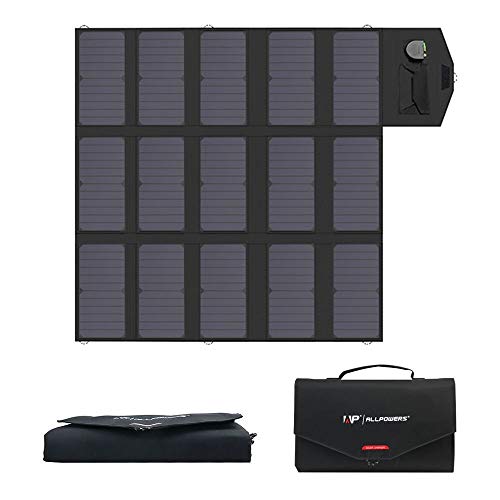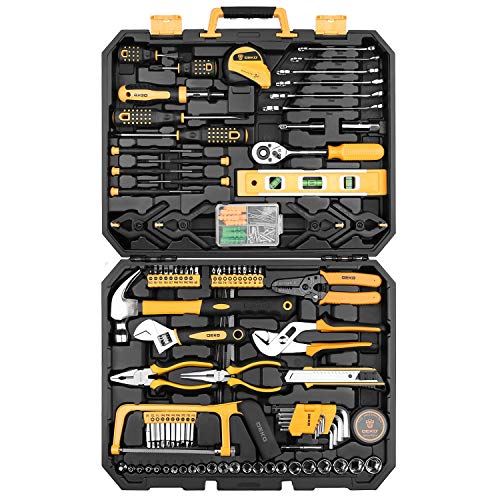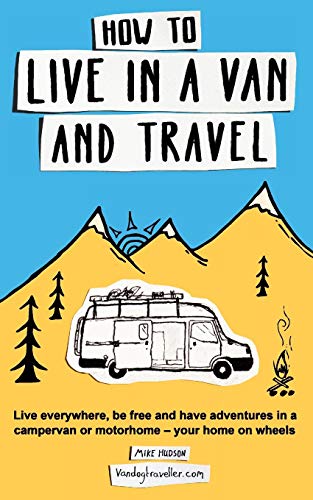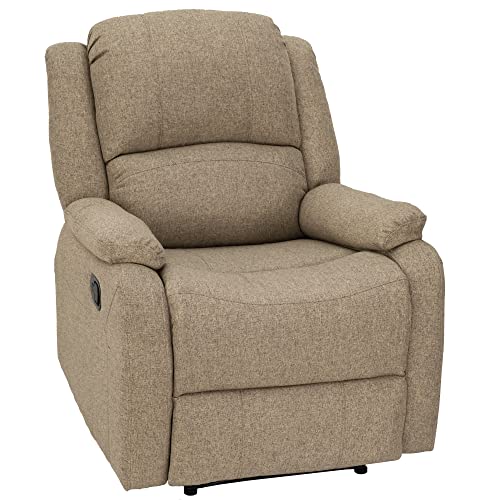Van-Tramp
Well-known member
I have about 2 inches on each side and 4-6 inches on the rear (just enough to fit a 1# propane bottle if needed). I too thought about running some type of heat barrier, but have since not felt the need once I got started using it. Less than 2 inches space would be increasingly risky though.
I've cooked a few things in it already and the space between the oven and the wood I have holding it all seems sufficient. Most of the heat comes out the rear-center (where it is ducted out of the oven) so try to line that up with a door or window for easy venting.
I've cooked a few things in it already and the space between the oven and the wood I have holding it all seems sufficient. Most of the heat comes out the rear-center (where it is ducted out of the oven) so try to line that up with a door or window for easy venting.













