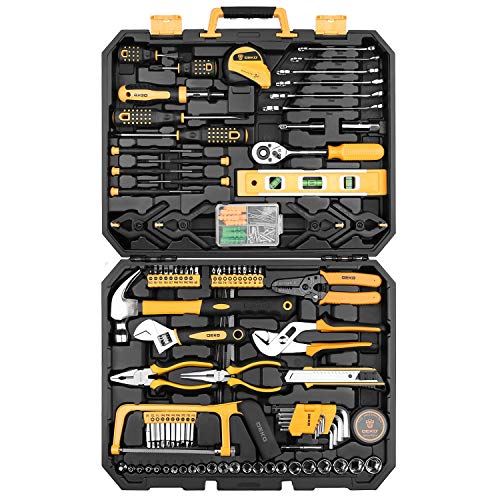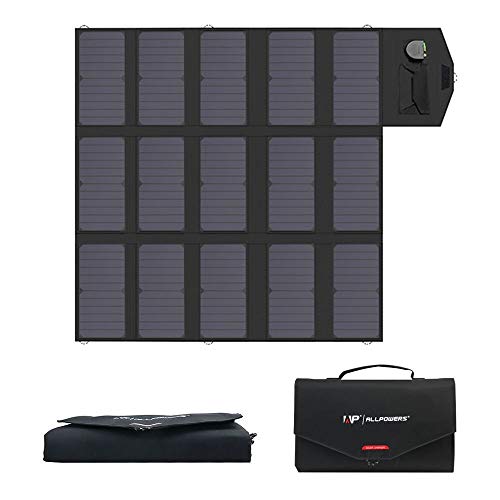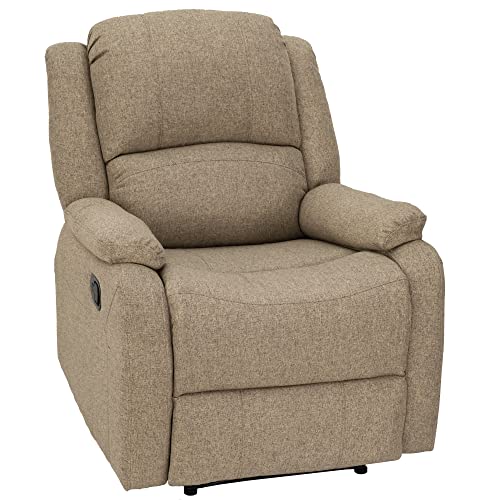I bought my drawer slides at Rockler, they are Accuride brand, low profile, full extension rated for 100 lbs, the static load is 150 lbs for 18" slides, the shorter the slide means it can carry more, the longer the slides the rating drops. My fridge when filled is fine for those slides as it is only a 16 liter size capacity and the fridge itself weighs 37 lbs empty. As it won't be full of beer I won't be exceeding the weight load. Of course ice tea weighs the same as beer but I can make that one liter at a time.
I used 16" slides but could have managed with 14" given the size my fridge is. However while I know I wanted that particular fridge I did not own it yet when I designed the pull out and purchased the drawer slides for it.
As you can see in the photo shown above the drawer tray I built for it does not weigh very much because I designed it to have a fairly open structure to allow for good air circulation so that the compressor does not overheat. The fridge is mounted to two cross bars which I made from some salvaged pieces of 1.25 x .5 aluminum T track which means there is no wood bottom blocking the vent on the underside of the portable fridge. I put some 3/4" high rubber blocks into the track at the mounting screw locations for shock absorption. It had rubber feet but those were too tall and wide for my new design.
Most of the aluminum that made up the drawer came from materials I found in our shop space. Of course I realize that not everyone happens to be in an industrial workshop space with a friend who is a product designer who is a hoarder of materials and tools.
I do have a 3" x 1/8"flat bar aluminum section in the side of the drawer with the slides because I needed extra height for the slides above the wheel well. My molded fiberglass trailer is odd shaped at the outside wall with a step in the wall so I had to go above that stepped area which meant moving the rail up higher to get over to that wall surface for the rear attach point. If it had not been for that step in the wall then I could have mounted the slides directly to the 2 x 2 aluminum angle.
Important to note the following paragraph:
One does have to be adaptable to make things work out for putting a portable fridge inside of a cabinet. How you size your slide tray depends on the cabinet space and the size of the fridge. The main criteria is have enough air circulation so that the fridge has "breathing room" so it does not overheat. I have room to add some extra insulation around the sides of the fridge and a little bit extra underneath and on top. But that does not in any way restrict the vents for the compressor unit. You are not supposed to put this type of fridge inside of a cabinet but as stated I don't have solid cabinet doors and sides, instead I have woven mesh panels in the doors and the cabinet side that allow air to circulate. So I still have the recommended 3" inches of space between a wall and the fridges cooling vents. You do have to follow instructions about that requirement to keep a portable fridge in good running condition.


















































































