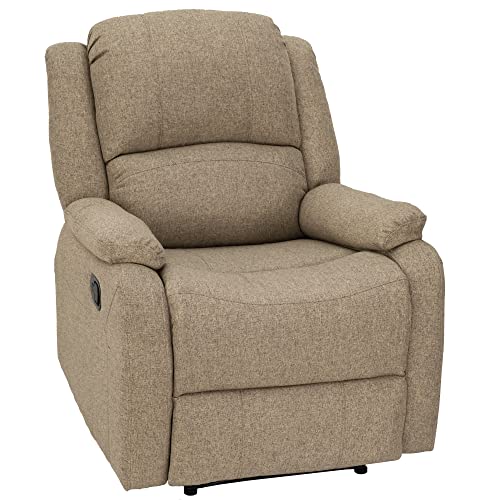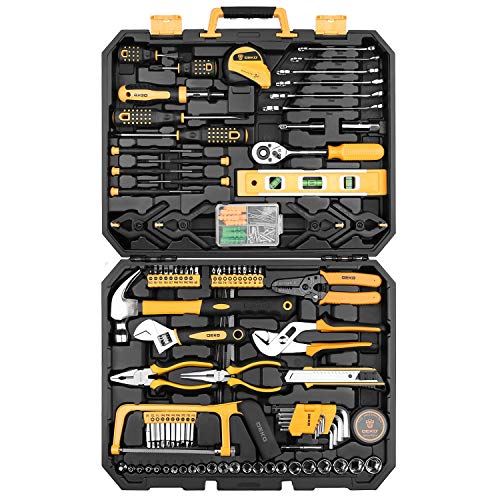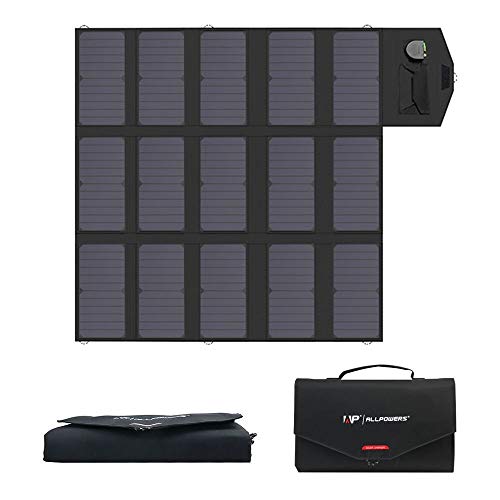VanTalk00 said:
So, maki2, as you know, I'm getting into building with aluminum from my CAD video. What else have you designed using L frame? Have you experimented with using acrylic adhesive instead of rivets? They say it's almost as strong as a weld? I'm going to try it. Any words of advice? I bought about a million little clamps that I'll use to piece everything together, then glue it all at once. On the bed, I've thought about the possibility of the 1" x 1/8" slats stretching over time, so I won't glue them - will drill, tap, and screw, so I can remove and cut/shorten them.
Not much on the web about building with aluminum - except for 80/20. I think 80/20 is overkill for my little van and WAY more expensive.
Thanks,
Jim
Agreed, 80/20 while it is a terrific product and great for building up structures used in workshops and factories to support machines and such is too heavy and too expensive for our application.
I have not looked into acrylic adhesive. Riveting is so fast and easy and plenty strong. I do suggest going on Ebay and buying a kit that has cleco pliers and clamps in it. The only sizes of clecos you will need are 3/16 and possibly 1/8". It is a really fast way to pre-drill and temporarily assemble the face frame before you put the rivets in. The reason you want to do it that way is you can take the piece back apart after drilling through them and deburr all the holes as well as clean out any debris or shavings that might have gotten between the surfaces when drilling.
Another trick I used was purchasing some truly square and strong brackets from Fast Cap. The shape of those brackets made it easy to clamp the aluminum angle pieces to it.
Of course I created 2D drawings for the various pieces as well as an assembly layout drawing. Then I put some scrap plywood panels on the floor, used a few lengths of 1 by materials I had on hand as well to slightly elevate things to clear the tips of the clecos. I am attaching some photos of the assembly process of one of the face frames. Once it is assembled I screw it to the floor inside the vehicle, in my case a trailer. Get it standing square and then put in the horizontal supports that tie it to the side of the vehicle. I have a vintage molded fiberglass trailer so of course the wall are not 90 degrees to the floor and the surface is slightly irregular and the floor has a slight hump in the middle. Old trailers and old houses are never squared up, that is life in the renovation slow lane. So all the piece that tie the face frame to the wall need to be measured in place for the final fit. I will also add in a few views captured from my 3D CAD design software.
This image is my final layout of the interior, I don't have any upper cabinets and of course most of the outer walls have been suppressed so the interior is visible in the view. You can't see the face framing in this view, it is hidden by the cabinet doors and panels.

A view of the aluminum framing inside of the cabinet that has the stove and sink with those doors and panels supressed

the 2D layout drawing for assembling the face frame for that cabinet. It provided me with the dimensions for the spacing the individual pieces

The actual down on the floor with the real pieces of the frame, squaring them up and drilling the holes for the rivets. You can just see the clecos which are little spring loaded draw clamps with fingers that insert into the drilled holes and keep the pieces exactly lined up. A very fast clamping system for riveted structures. But of course an assortment of various C clamps were also needed during this squaring it up phase. You can also see that 2D layout drawing plan for the framing sitting on the plywood.

Close up of a clecos inserted into the frame

the assembled face frame

I have the frame put into place, in a couple of weeks I will get back to work on the project and take some photos of the framing before I start fabricating the doors and drawers. I have not finalized all the drawer heights yet.
My bed frame was done in similar way with a combination of aluminum angle, vertical piece are square tubing for strength and U channel for the upper piece of the face frame, the cross bars going back to the wall that support the mattress are made with aluminum T bar for its strength . the T bar shape makes it easy to screw to the face frame on the front of the bed and secure to the wood 2 x 2 cleat on that rear wall. I did make those upper T bar supports for the mattress base removable in case I wanted to store something larger under there. No telling what I might want to do in the future. Sometime this summer when I am done with the build all this stuff will go into an official build thread.
I will stop in about a week and take a photo of the bed frame for you. You don't really need to use slats. 1/4" plywood over T bars spread out about 16 to 20 inches apart is extremely strong for a 30" or so wide bed. Not a scheme for a pullout slat bed though but good for a single bed which is all I want to have.


















































































