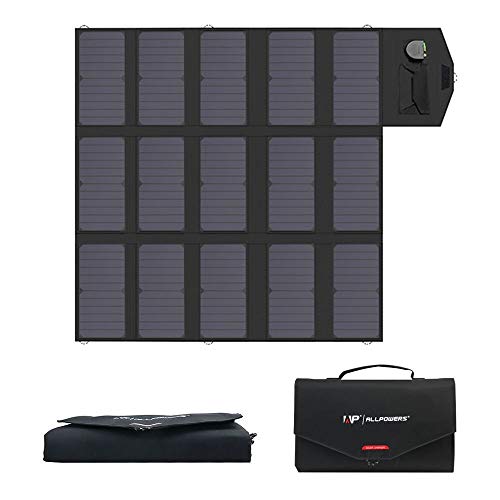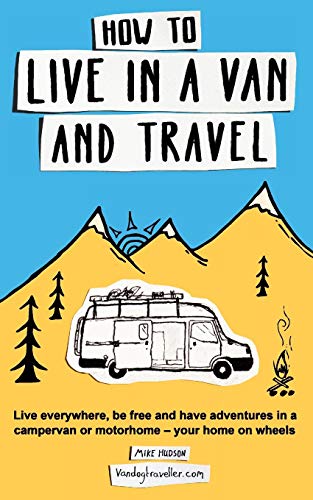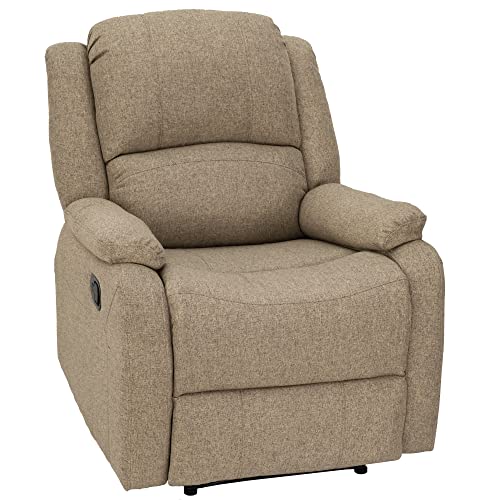akrvbob said:
Just to share a little building tidbit, I don't know why anyone would build a 14x14 anything. Everything in the building world works around multiples of 4 (preferably 8 but 4 will do) because plywood comes in 4 foot sheets. Anything other than in multiples of 4 results in needless waste of material. In a small house it won't be much money but it will still be wasted time and effort.
Bob
Actually Bob, having been in the business for a few decades, I would have to say that you are sort of correct. First, limiting waste is a matter of sticking with multiples of two, four and eight are not requirements. For example, A 14' square structure could be nearly waste free. When framing a floor, 2"X10"s will span 14' on 16" centers, but a 16' span needs 2"X12" joists which are not a commodity item, and typically much more expensive. Therefore a 14' square structure can have floors without a center beam, or expensive deep joists. As for sheathing, a 14' wall will used three and a half sheets of material, so the entire exterior can be done with an even 14 sheets. With a foot of overhang on the gable ends of the roof, the roof would be 16' wide and also sheathed with zero waste. As for framing, plate material is not only available in 14' lengths, like floor joists, it is a high volume commodity, and often priced lower, per board foot, than 12' and 16' stock.
Basically I could build a post foundation 14' square cabin, with six posts, and not much more than sawdust for a scrap pile, for a few dollars per sq. ft. less than a 16' sq. one.
Sorry, I wanted to add this to my last post, and waited too long to edit:
One factor that gets overlooked by DIYers is commodity pricing and volume, when it comes to material pricing. Most of us are aware that this is a major factor when needing parts for our vehicle. For example, In nearly every small town in the country, you can go to the local parts store and pay a reasonable amount for brake pads for a Ford or Chevy van. OTOH, doing the same thing for a VW Vanagon might cost twice as much, or take a few days waiting for parts. The building industry is the same way. Any local yard has a nice pile of 2x4x14' pine for wall plates, since it is one of the most common size used in new construction. The same yard may not even stock 2x4x18' pine, or charge you 2X the 14' price, since they only sell a few per year. It's the same with doors, window and other products. A high quality, fiberglass clad entry door for a cabin might run $199, because it is in stock, and the yard buys 30 at a time. Add a simple window to the door. Now it needs to be ordered, and built at their supplier, and it's a $350 door.
































































