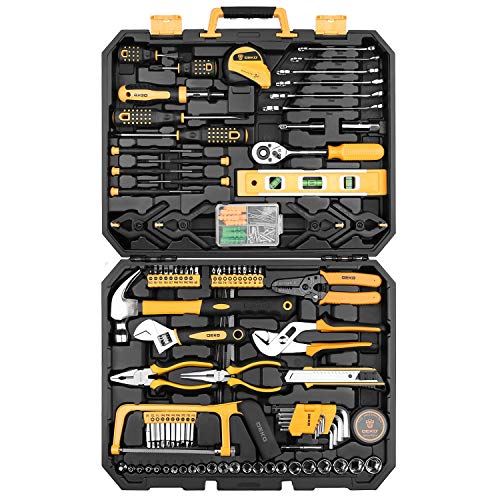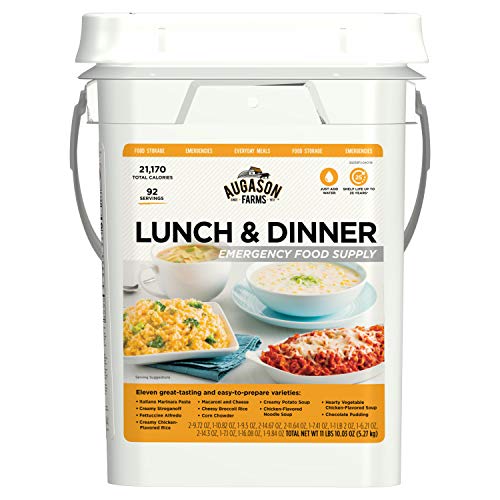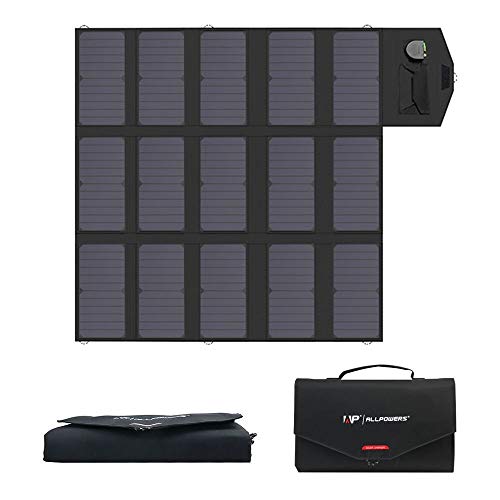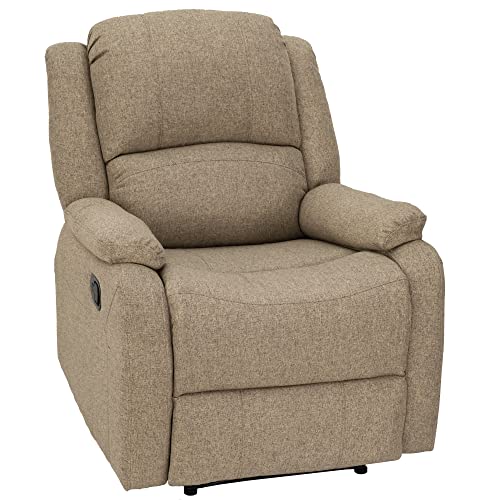Here is a bit of a picture history of our attempts to build something that we could not buy. We have been working on this project for about two years, mostly on weekends. The end goal will be a two pod RV system that mounts on any 20 foot flatbed (currently on a 19,500 pound GVWR Isuzu NRR cabover truck). The main camper pod and the garage pod both use the same quick connect camper jack system to allow easy removal from the flatbed.
The main camper has a full queen size sleep number air bed, 9.1 cuft 12V/24V compressor fridge, 3 burner propane stove, microwave, 6 gal water heater (electric/propane), 19,000 BTU propane furnace, 37 gallon fresh and gray water tanks, 4kW inverter/charger, 1080 watts of solar, side wall ducted air conditioner, full LED lighting throughout, 2 seat recliner sofa, Thetford cassette toilet and loads of cabinet/closet space.
The garage pod is 12 inches shorter in height than the main camper (main camper has 8 feet of standing headroom) to allow for canoes and kayaks to be stored on the roof cargo rack. The garage pod is 10 feet long and has built in shelves on each side, a built in work bench in the rear, and a ramp door which also functions as an extended porch. There is a small teardrop trailer type door for quick access when the ramp door is closed. The garage floor has 8 tiedowns for motorcycles or other items.
Construction of both the camper and garage pod is a welded tubular steel frame with urethane (Sikaflex 252) bonded 0.063" aluminum panel skin. The roof is a continuous roll of 0.040 aluminum that has zero holes or seams over the entire surface. The roof and other joints were coated in truck bed liner for extra durability. The camper is insulated with 2 inches of polyisocyanurate foam.
This was our first time building an RV of any type and we have learned a great deal. Both of us are engineers which helps (I am electrical and my wife software). Technically this was my first welding project...quite the jump from the usual ash tray!
Anyway, here are a ton of pics from start to near finish (broken up in several consecutive posts). Enjoy.

More pics:
more pics:
more pics:
more pics:
The main camper has a full queen size sleep number air bed, 9.1 cuft 12V/24V compressor fridge, 3 burner propane stove, microwave, 6 gal water heater (electric/propane), 19,000 BTU propane furnace, 37 gallon fresh and gray water tanks, 4kW inverter/charger, 1080 watts of solar, side wall ducted air conditioner, full LED lighting throughout, 2 seat recliner sofa, Thetford cassette toilet and loads of cabinet/closet space.
The garage pod is 12 inches shorter in height than the main camper (main camper has 8 feet of standing headroom) to allow for canoes and kayaks to be stored on the roof cargo rack. The garage pod is 10 feet long and has built in shelves on each side, a built in work bench in the rear, and a ramp door which also functions as an extended porch. There is a small teardrop trailer type door for quick access when the ramp door is closed. The garage floor has 8 tiedowns for motorcycles or other items.
Construction of both the camper and garage pod is a welded tubular steel frame with urethane (Sikaflex 252) bonded 0.063" aluminum panel skin. The roof is a continuous roll of 0.040 aluminum that has zero holes or seams over the entire surface. The roof and other joints were coated in truck bed liner for extra durability. The camper is insulated with 2 inches of polyisocyanurate foam.
This was our first time building an RV of any type and we have learned a great deal. Both of us are engineers which helps (I am electrical and my wife software). Technically this was my first welding project...quite the jump from the usual ash tray!
Anyway, here are a ton of pics from start to near finish (broken up in several consecutive posts). Enjoy.

More pics:
more pics:
more pics:
more pics:
Attachments
-
 lowgarage2.jpg66.2 KB
lowgarage2.jpg66.2 KB -
 steeltheone.jpg226.8 KB
steeltheone.jpg226.8 KB -
 baseframe.jpg118.1 KB
baseframe.jpg118.1 KB -
 fullframe.jpg175.7 KB
fullframe.jpg175.7 KB -
 jackmount2.jpg141.9 KB
jackmount2.jpg141.9 KB -
 fullframe2.jpg165.9 KB
fullframe2.jpg165.9 KB -
 camperdriver.jpg191.7 KB
camperdriver.jpg191.7 KB -
 floorinsulation.jpg249.7 KB
floorinsulation.jpg249.7 KB -
 interiorfoward.jpg214.5 KB
interiorfoward.jpg214.5 KB -
 alumroof1.jpg137.4 KB
alumroof1.jpg137.4 KB -
 alumroof2.jpg137 KB
alumroof2.jpg137 KB -
 paint4.jpg120.1 KB
paint4.jpg120.1 KB -
 rapter1.jpg117.3 KB
rapter1.jpg117.3 KB -
 tanks1.jpg191.3 KB
tanks1.jpg191.3 KB -
 headboard1.jpg173.5 KB
headboard1.jpg173.5 KB -
 airconditionerinside.jpg158.5 KB
airconditionerinside.jpg158.5 KB -
 driverside.jpg194.9 KB
driverside.jpg194.9 KB -
 wiringpanel.jpg184.4 KB
wiringpanel.jpg184.4 KB -
 willitfit1.jpg129 KB
willitfit1.jpg129 KB -
 itfits!.jpg105.6 KB
itfits!.jpg105.6 KB -
 onfeetdriver.jpg98.3 KB
onfeetdriver.jpg98.3 KB -
 ontruck4.jpg177.3 KB
ontruck4.jpg177.3 KB -
 truckboxes1.jpg241.5 KB
truckboxes1.jpg241.5 KB -
 kitchenfromloft1.jpg198 KB
kitchenfromloft1.jpg198 KB -
 sofa1.jpg179.2 KB
sofa1.jpg179.2 KB





















































































