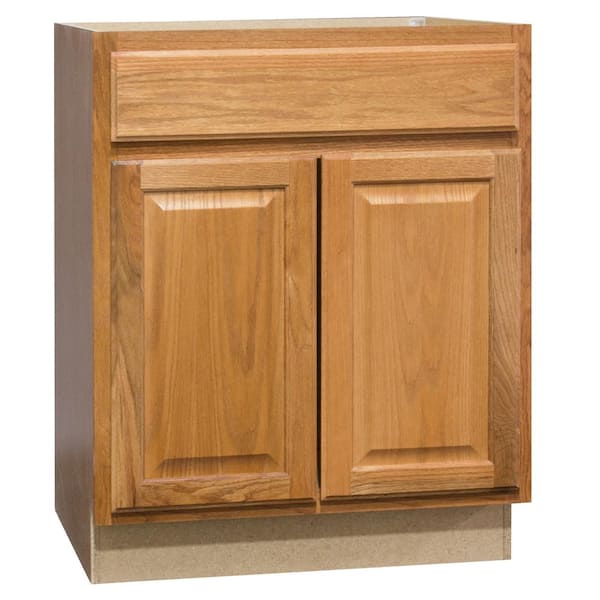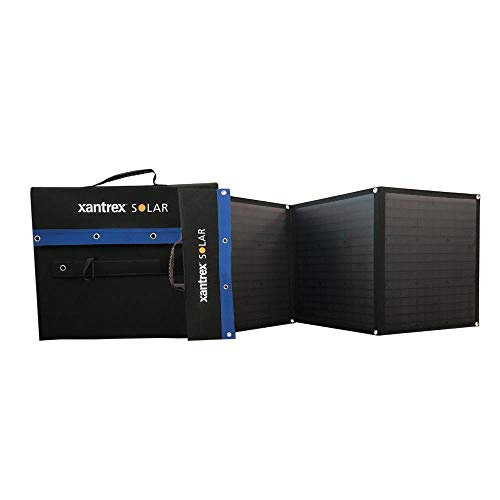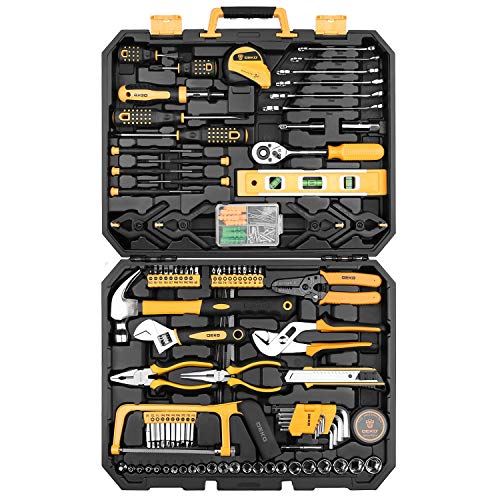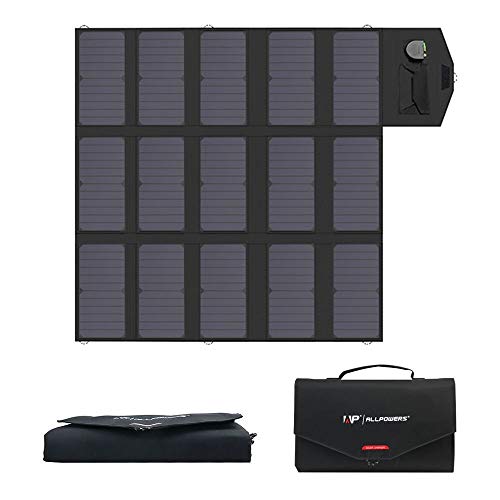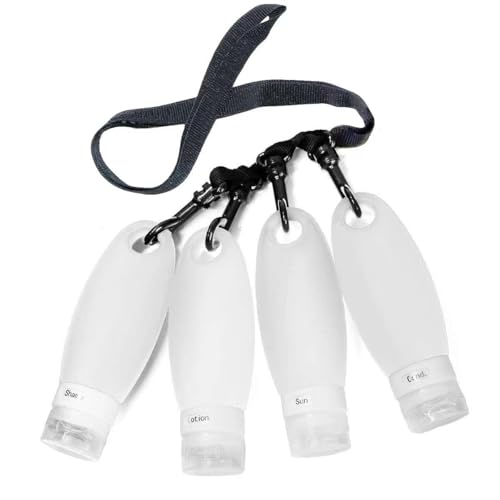- Joined
- Jan 9, 2011
- Messages
- 1,352
- Reaction score
- 310
Thinking ahead a bit to our next modified conversion van, I want a simple galley this time around. I do not intend to gut the conversion, but don't know how to go about securing a base cabinet or similar to the van behind the driver's seat. One thought is to place a partial, floating subfloor (1/2" or 3/4" plywood) on top of the carpet behind the front seats.
My first concern is trapped moisture. I suppose the ply could be sealed. Would some kind of moisture barrier be at all effective/feasible?
My first concern is trapped moisture. I suppose the ply could be sealed. Would some kind of moisture barrier be at all effective/feasible?




