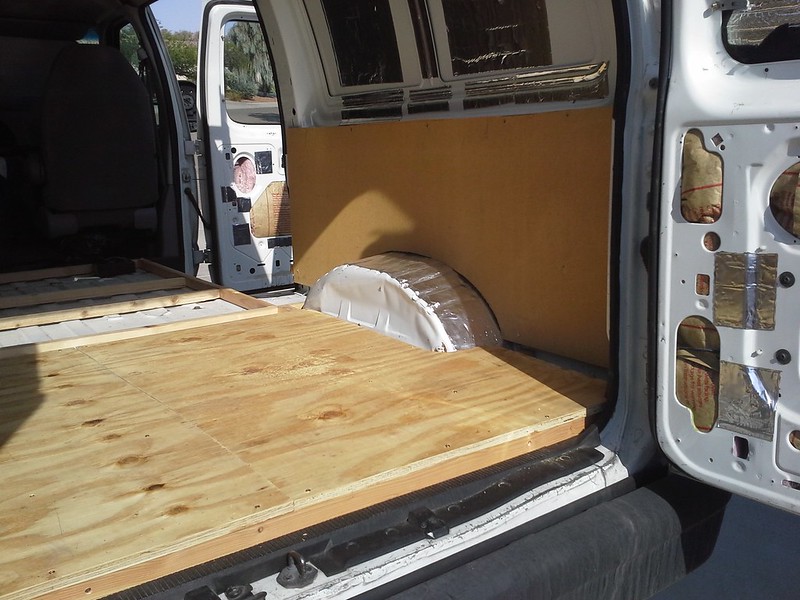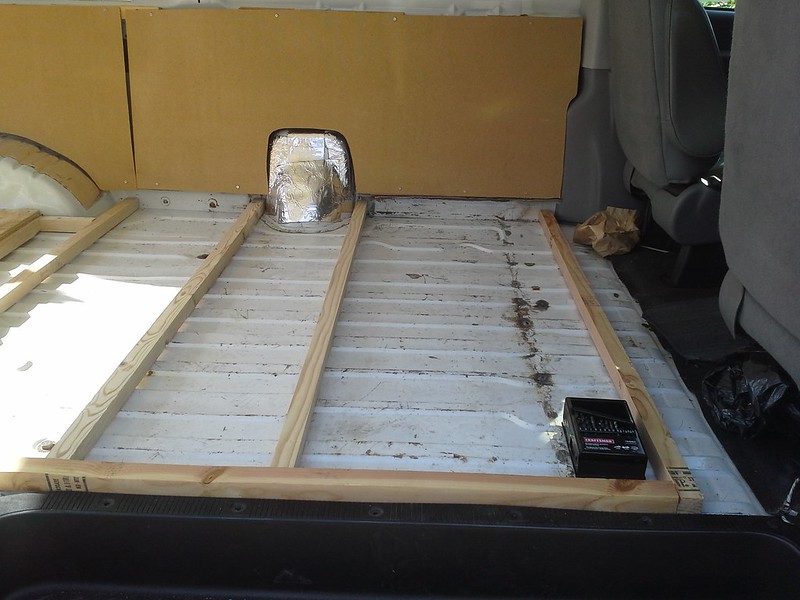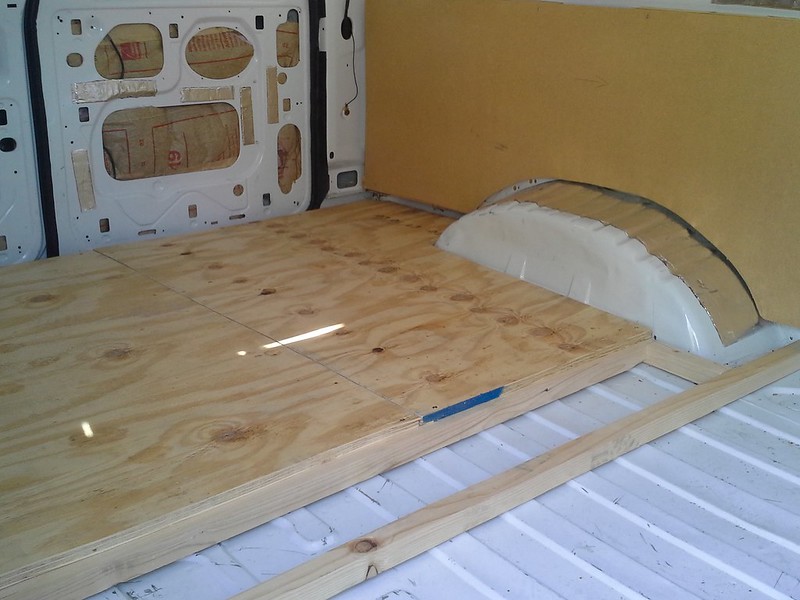So I started on the project today to frame my floor, but ran into some issues.<br><br>The plan is to put down a framework of 1x1's, with rigid insulation between them, and ply on top.<br><br>However, the previous owner apparently tossed heavy cargo around a lot, so the floor is dented and dinged like crazy. This brings up 2 questions:<br><br>Do I just make sure the top is level, then add blocks and wedges below the framework to support it? Do I try and have a body shop un-ding and level the floor?<br><br>Secondly, this will add a lot of air gaps, mostly above/below the insulation. Should I worry about either filling that space, or preventing air movement between different chambers?<br><br>The wood itself isn't 100% straight either, so I might just put up with a warped floor for this first attempt, but you can see the gaps below the far cross board. <br>
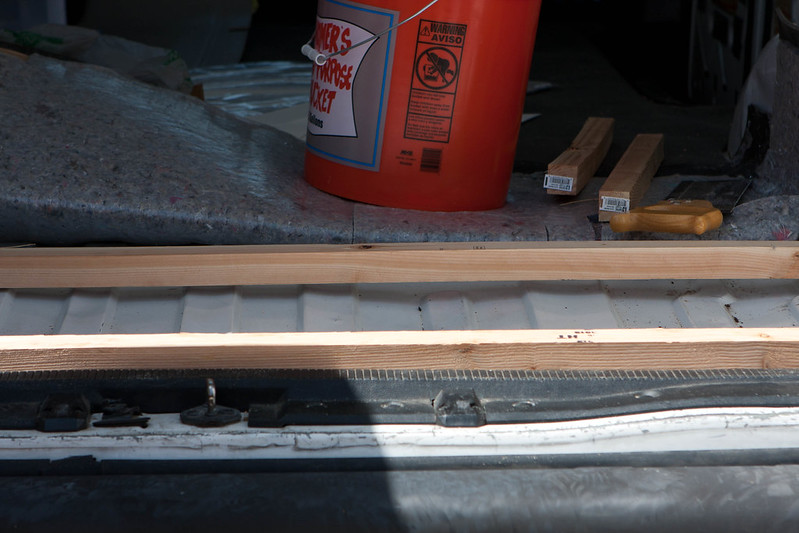 <br><br>The template for the side boards.<br>
<br><br>The template for the side boards.<br>
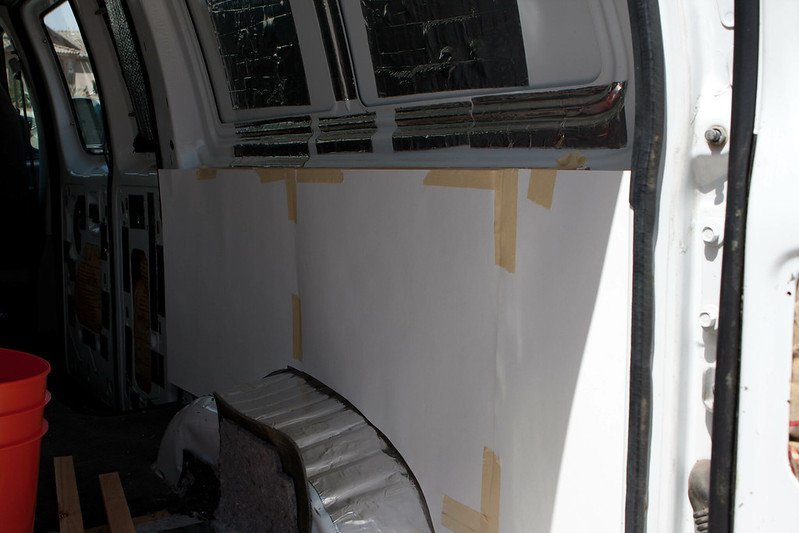 <br><br>And behind the side templates:<br>
<br><br>And behind the side templates:<br>
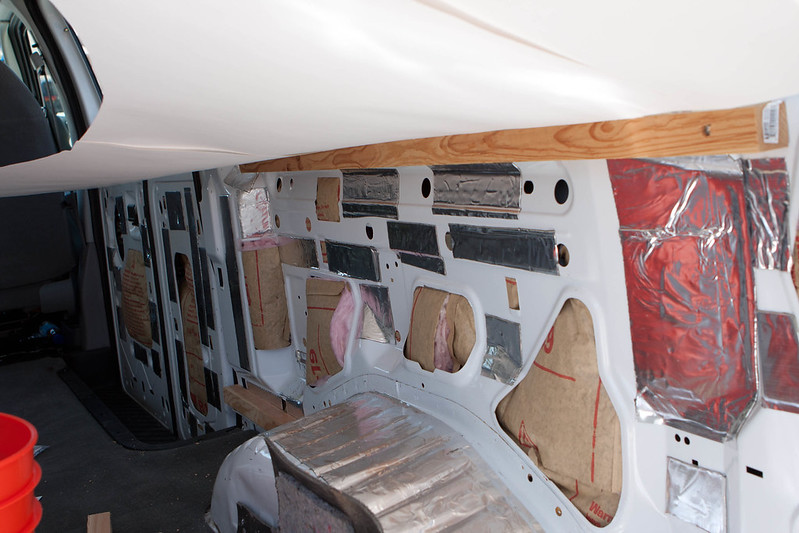 <br><br><br>
<br><br><br>
 <br><br>The template for the side boards.<br>
<br><br>The template for the side boards.<br>
 <br><br>And behind the side templates:<br>
<br><br>And behind the side templates:<br>
 <br><br><br>
<br><br><br>




