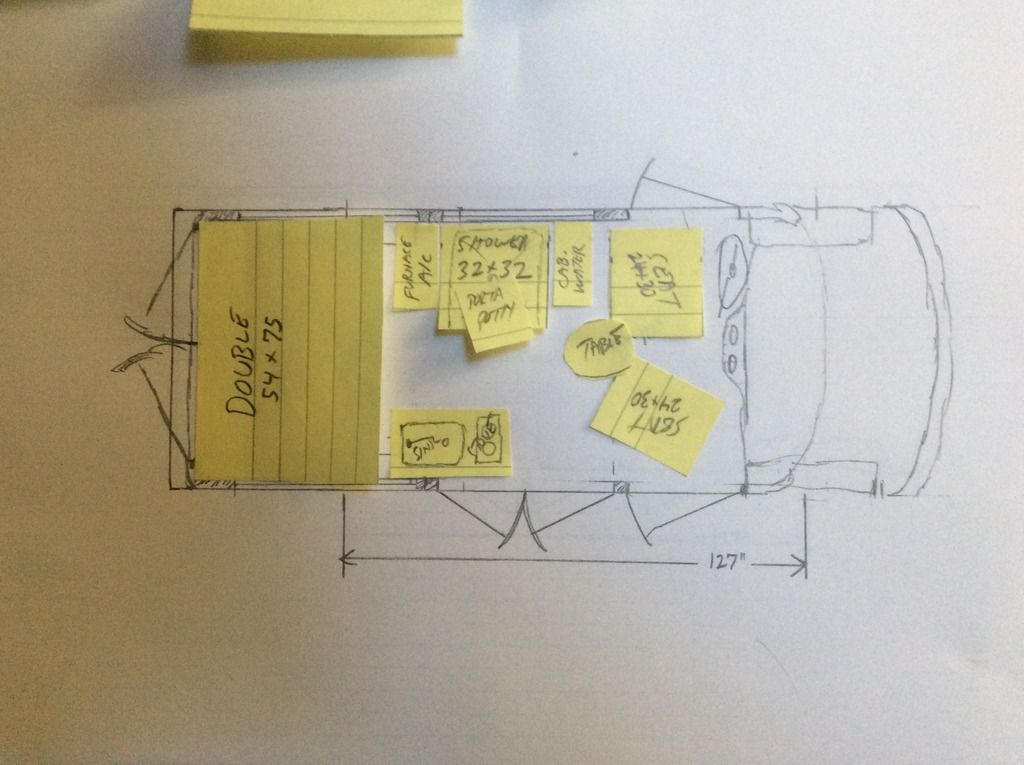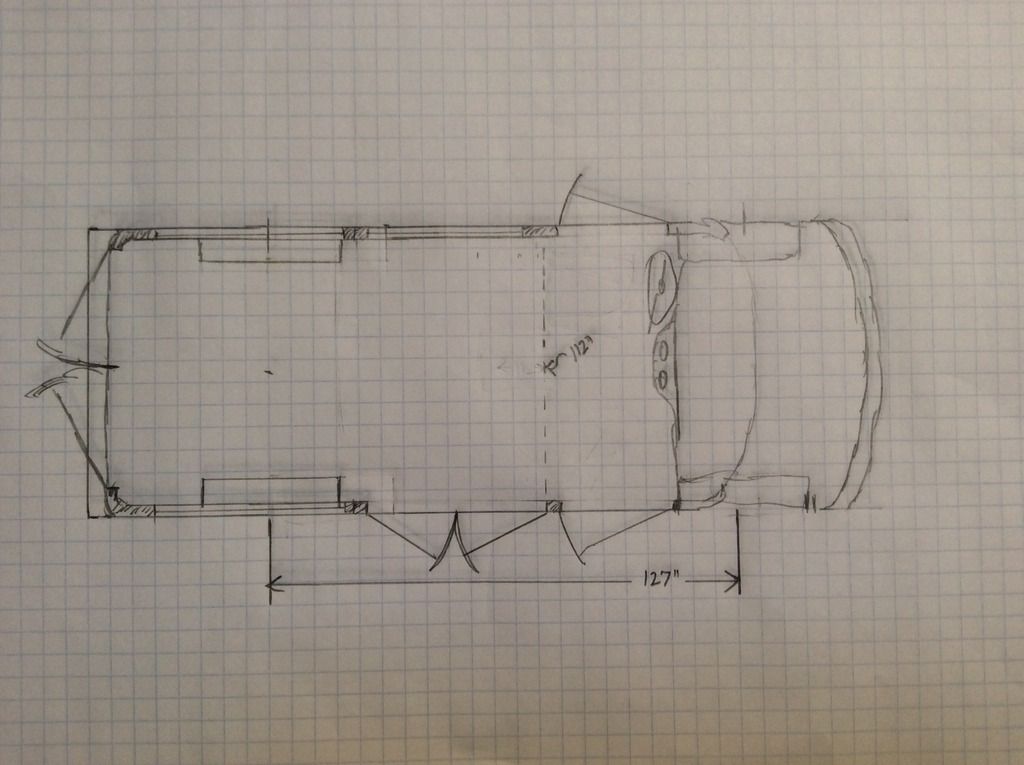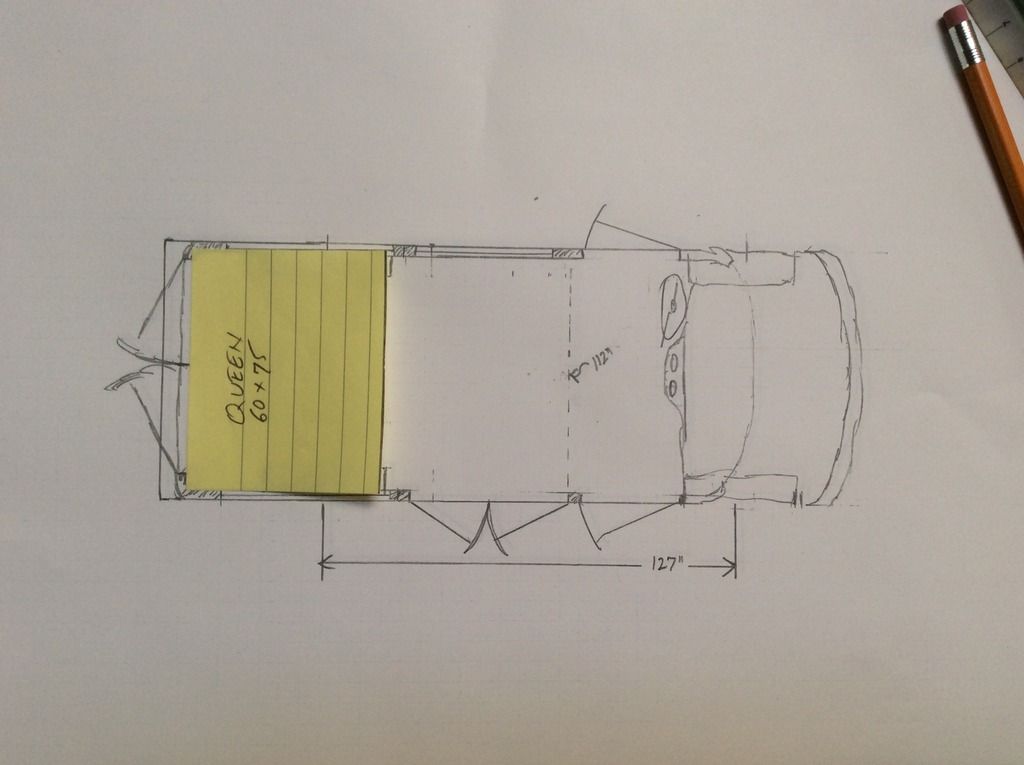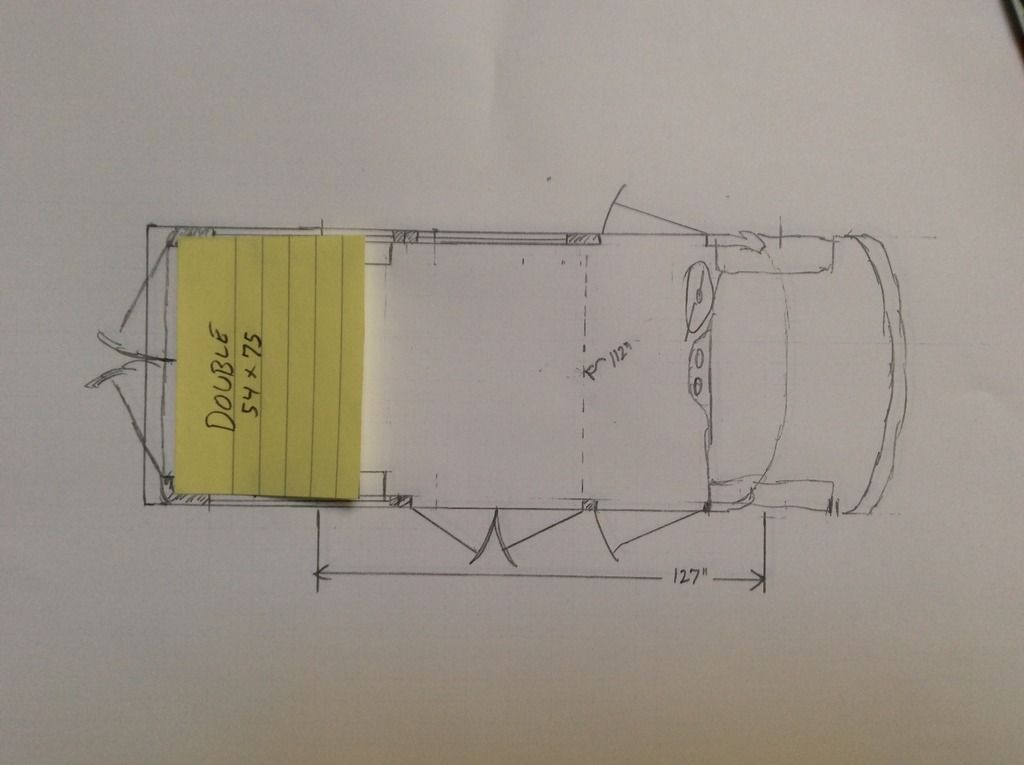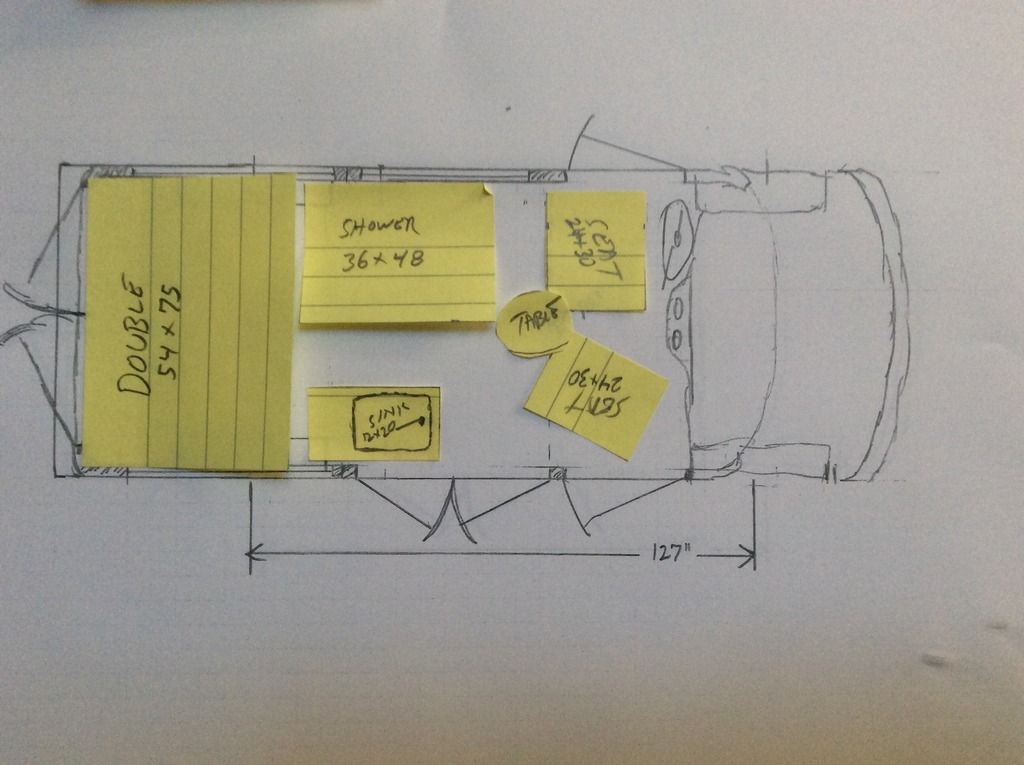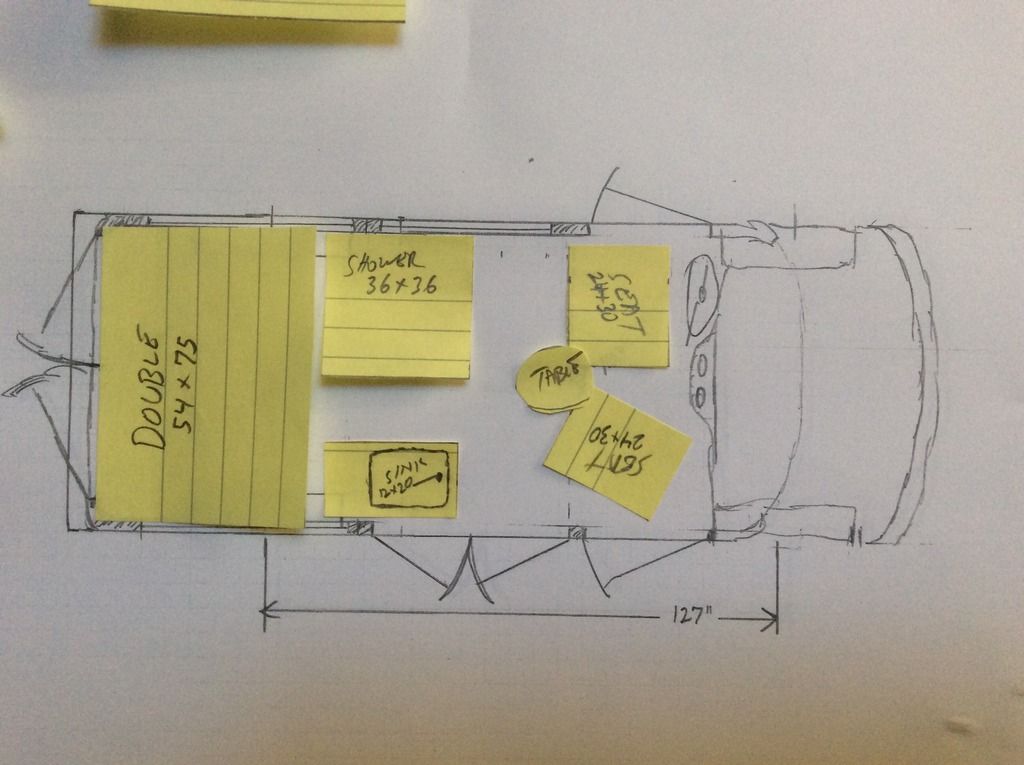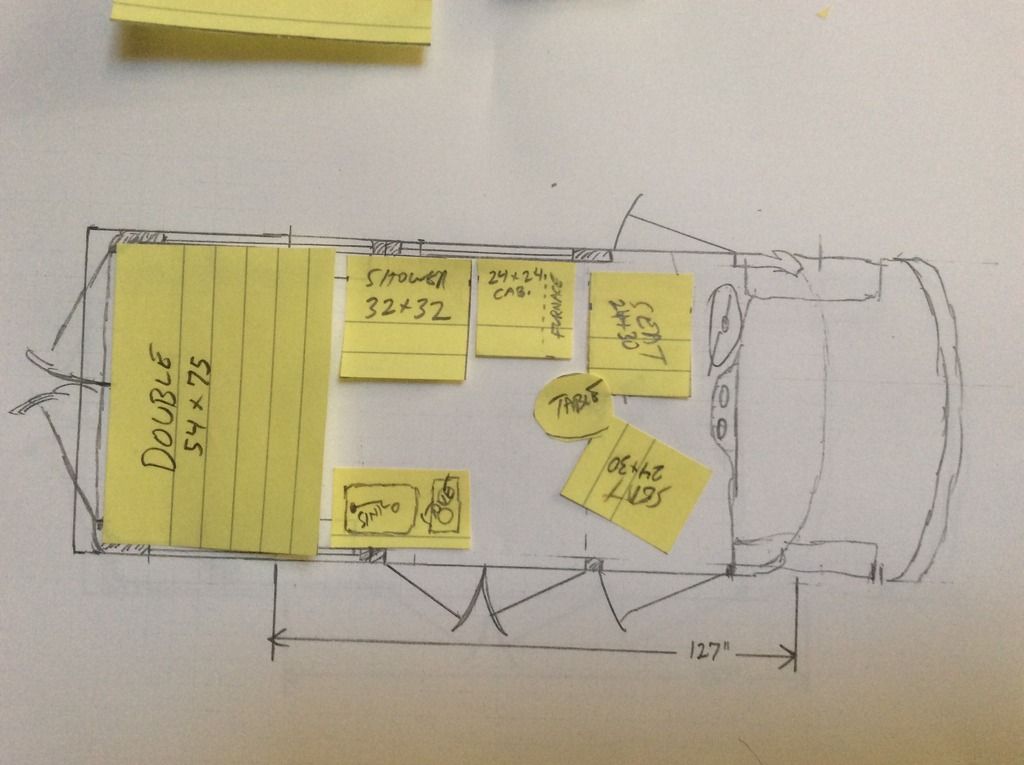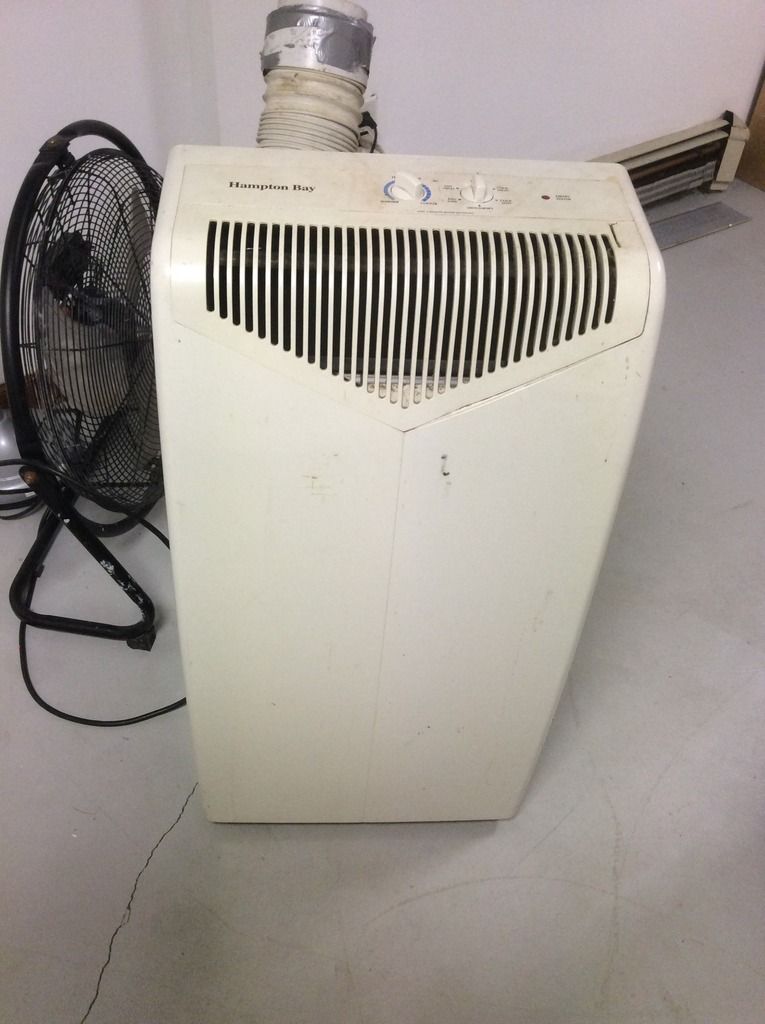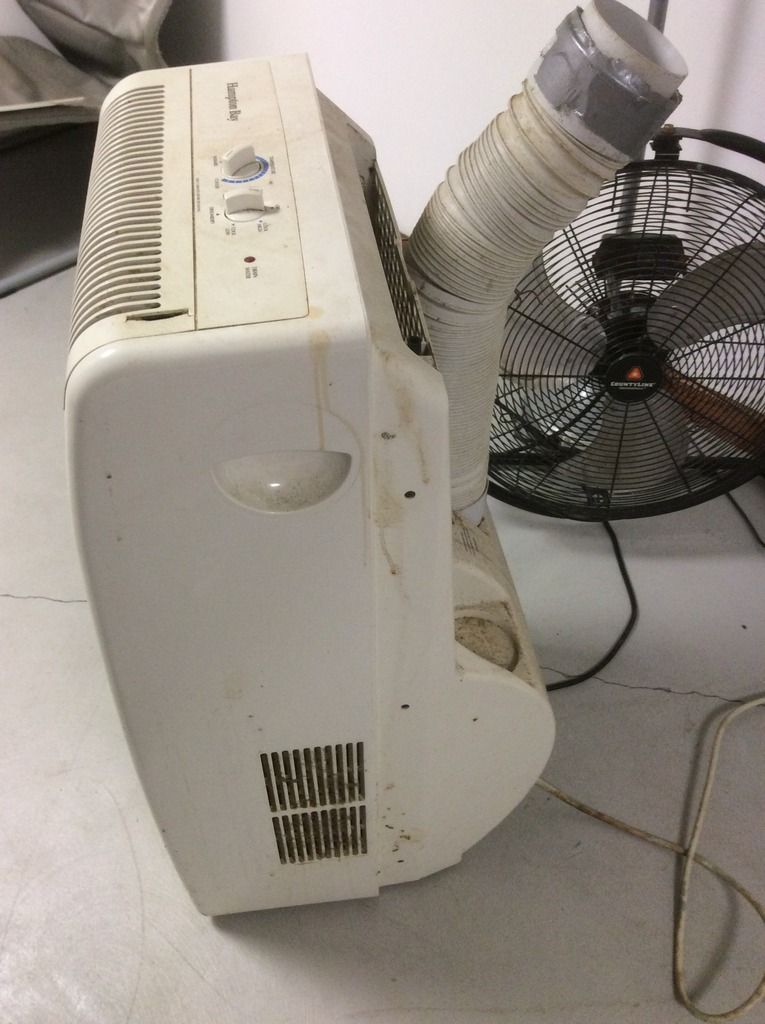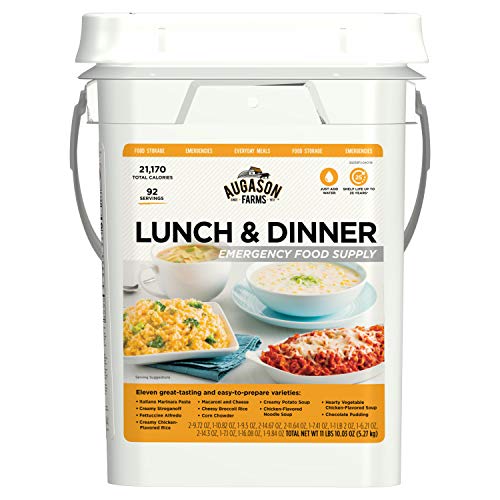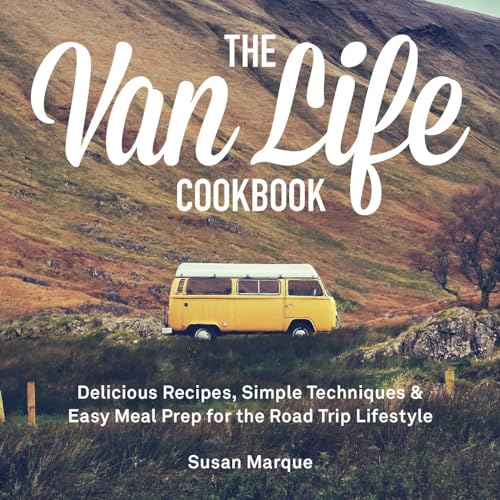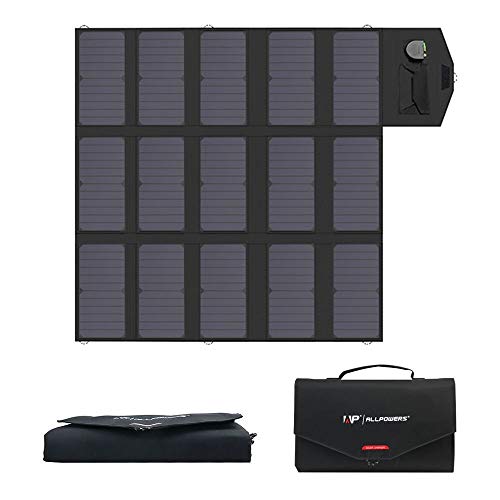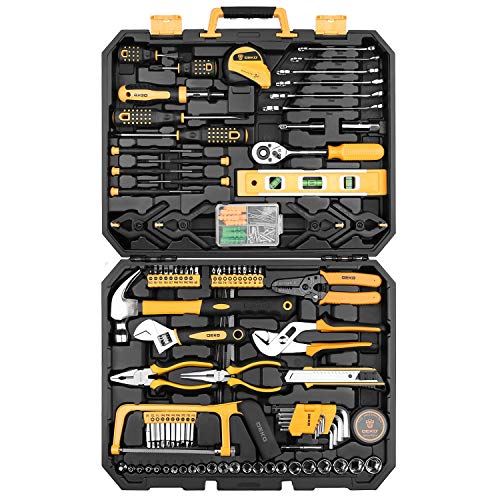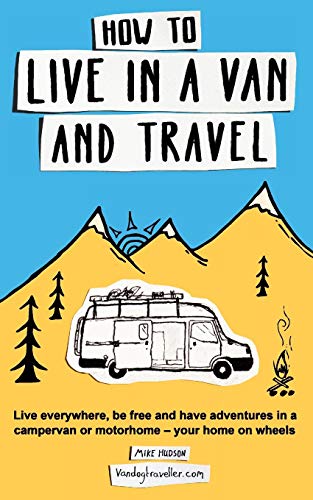Well.......
I've started a few threads on these forums about various specialty ideas and I really appreciate the feedback!
Things are beginning to Gel for me design wise.......
1. I am 100% convinced that I want the bed across the rear of the Van.
2. I am 100% convinced that I need to convert the front seats to a swivel mount and construct a pedestal table to mount into the floor between them
3. My Wife has convinced me that while I say "no kitchen" what I really mean is no oven or convential door refrigerator, we can use our truck fridge TF41 just fine, store it under the bed on a slide system. The sink unit will also have a portable camp type stove provision in it too.
4. A shower is a "must have". I wanted big enough to sit in Because of height limitations, but it doesn't look like that will actually fit (36x48) so a 32x32 will need to work.
The shower "room" will house a portapotty that is lifted out to bathe.
The walls around the shower are in discussion right now. I feel that a solid wall at the bed to keep the bed dry is a must have, the rest can be shower curtain to keep an open feel in the unit? Maybe a window / cabinet height wall towards the driver and the windows made of frp with a full height wall towards the bed/furnace cabinet?
5. A propane furnace, probably a Sububan NT-16SE unit mounted to the left of the shower with a self contained 120v AC unit mounted above it and vented out the wall.
6. Water will be on board in 5gal gasoline type pails and pressurized by a small air compressor set at very low pressure to force the water out. Added bonus is an onboard pump to air up a flat tire!
7. Because we are on the go! Water will be heated by a submerged heat enchanger in the water supply which has radiator coolant constantly flowing through it.
8. And the big sacrifice? The Queen size bed reduces to a lowly double.
Under the bed will be storage accessible from both the interior of the van and by opening the back doors.
Here is the floor plan as described above...... (I'm old school, paper and pencil drawn to scale. Cut out the scaled furnishings and place until it looks good. If you use Post-It-Notes they stay put while you design and arrange things. I'm not very digital I'm afraid)
