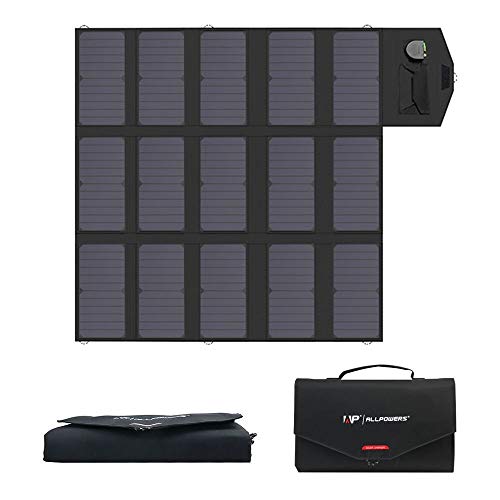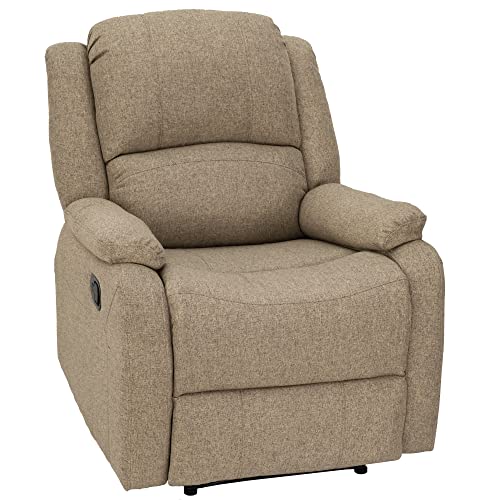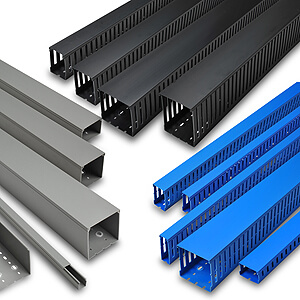Almost There said:
Haha, that would be like asking a vehicle manufacturer to make a car or truck that could be serviced easily. The engineers that design these things never have to work on them nor do they care.
Most of what you're seeing is done that way for the convenience of initial construction.
I'll second this.
Very little in the realms of consumer products and the installation work of contractors is done with the end user or servicing in mind. If you have the skills, the time, attention to detail and the inclination to do it yourself, you'll end up with a much better end product.
A few years back, I needed to come up with a 24 volt power system for the orchestra pit at work. There was nothing commercially available that met all of my requirements. I needed an outdoor rated system since my venue is an amphitheater ad therefore, exposed to the elements. I needed a high level of redundancy in the system since we can't afford to lose half the lights in the pit during a performance if a transformer dies. I needed something that would be easy to work on since I knew I would be the guy maintaining the system for the foreseeable future.
Since I couldn't find any ready made equipment that met all my requirements, I designed and built my own.




It's all in a washdown rated enclosure to which I added vents, cooling fans and a thermostat. There are 21 transformers sized to power 4 of our music stand lights. I could have used two larger transformers, but if I had, I wouldn't have the redundancy I wanted. This way, when, not if I loose a transformer I haven't lost half the lights in the orchestra pit. All I have to do is unplug a cable and plug it into a different transformer. And of course, since I approached the design from the perspective of the guy who has to maintain and service the system, everything is easily accessible and uses parts that are easy to find and replace. Finally, all the wiring is neatly laid out, everything is properly fused, and it's all labelled (I did most of the labeling after I took these photos.).
This installation was inspected by the local jurisdiction's toughest building inspector. In the ten years I'd dealt with the man on various installation by contractors, I'd never heard him say anything complementary about any installation. Quite the opposite in fact. He'd always found something that needed to be fixed. For my installation, after a few brief questions, he signed off on it and said that he wished he saw more installs like mine. My jaw just about hit the floor when he actually complemented my work.
The point here of course, is to illustrate that designing and building something to suit your needs rather than the generic general public, you can end up with a much better finished product than if you buy something off the assembly line.





































































