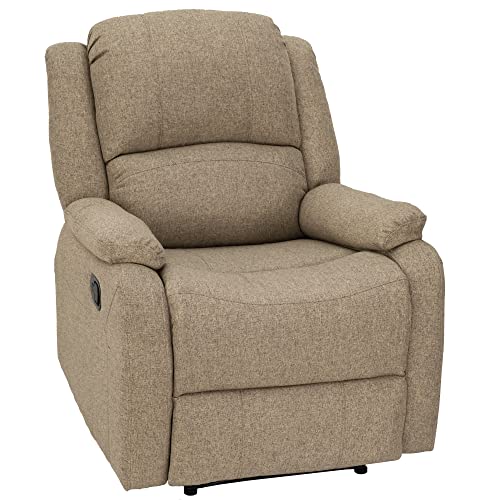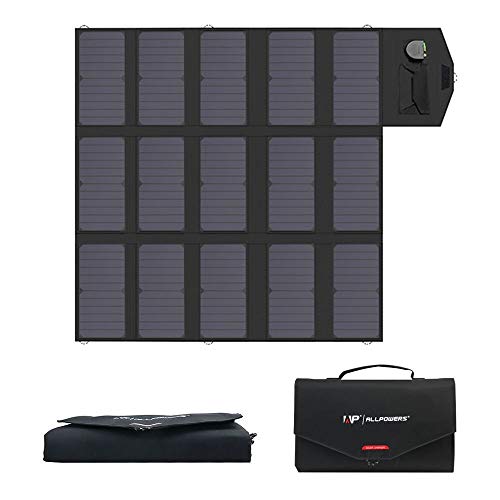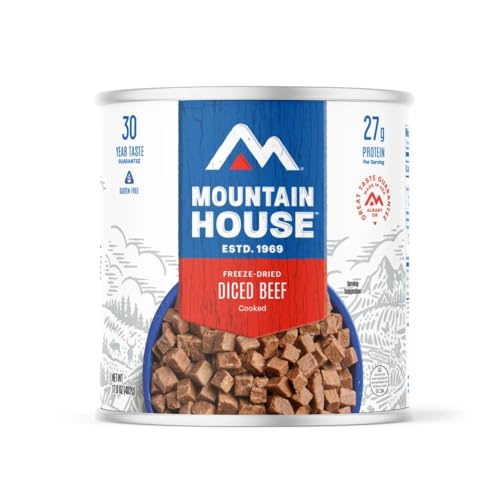Hello!
Starting plans for a 2009 Chrysler Town and Country weekender conversion.
The Goal is to be able to use the van normally for our family and then place in conversion for 1-3 day trips. (Possible up to 1 week)
Below is initial sketch out with correct dimensions (not including board width - this has been considered on paper)
Looking for a few other sets of eyes to see if my initial design has any fatal flaws before I move forward with my build.
Any and all comments, questions, concerns, ideas are welcome.
Thanks
(Note that in this build all of the stow and go seating has been removed to allow use of the lower bays)
Section one - Bench Seating
Benches are 3'X1' - 3/4" MDF construction - piano hinged on back to use interior for storage
Floor section is U Shaped making it a single piece and allowing for table mount to be secure
Table mounted by two drop-in style RV table supports - easy to remove
Table top is 3/4" solid wood - will be dropped down onto 3/4" MDF "rails" as shown to make a single solid surface for Kids bed
Four 1"x3'x1' Memory foam cushions will be used as seat and back - also laid our as bed when table is dropped down to make it a single surface
*Bench overhangs stow and go bay so I can sit comfortably back there (tested)*
Section two - Kitchen
1/2" MDF construction as one unit (for the sake of ease i will reference as A,B,C - left to right (know this will be heavy and have considered having unit A separate)
Section A - vertical storage with vent free water heater in top bay (with 6" exhaust fan out window) 12"-18"deep x 12" wide x 42" tall
Section B - prep surface with rear dual burner propane burners in drawer and 3 storage drawers. 18" deep x 12" wide x 24" tall
Section C - Sink with 16"x10" interior (Faucet on 3" middle section as drawn) lower drawer storage 18" deep x 12" wide x 24" tall
*Front stow and go will store two 16 gallon tanks for fresh/grey water and pump system*
Section three/four - Electrical and floor
Single box for 4 small batteries and 1000W inverter 3/4" MDF construction
Box will be vented and batteries spaced and supported internally (later separate thread)
Outlets will be wired inside of small tower on rear of box
Floor section will be stand alone 3/4" MDF - (all floor surfaces to be covered with something, carpet, floating floor at later time)
I have completed diagrams, component lists, and specs for all water systems, electrical systems, and propane systems. But one thing at a time.
Thanks again
Starting plans for a 2009 Chrysler Town and Country weekender conversion.
The Goal is to be able to use the van normally for our family and then place in conversion for 1-3 day trips. (Possible up to 1 week)
Below is initial sketch out with correct dimensions (not including board width - this has been considered on paper)
Looking for a few other sets of eyes to see if my initial design has any fatal flaws before I move forward with my build.
Any and all comments, questions, concerns, ideas are welcome.
Thanks
(Note that in this build all of the stow and go seating has been removed to allow use of the lower bays)
Section one - Bench Seating
Benches are 3'X1' - 3/4" MDF construction - piano hinged on back to use interior for storage
Floor section is U Shaped making it a single piece and allowing for table mount to be secure
Table mounted by two drop-in style RV table supports - easy to remove
Table top is 3/4" solid wood - will be dropped down onto 3/4" MDF "rails" as shown to make a single solid surface for Kids bed
Four 1"x3'x1' Memory foam cushions will be used as seat and back - also laid our as bed when table is dropped down to make it a single surface
*Bench overhangs stow and go bay so I can sit comfortably back there (tested)*
Section two - Kitchen
1/2" MDF construction as one unit (for the sake of ease i will reference as A,B,C - left to right (know this will be heavy and have considered having unit A separate)
Section A - vertical storage with vent free water heater in top bay (with 6" exhaust fan out window) 12"-18"deep x 12" wide x 42" tall
Section B - prep surface with rear dual burner propane burners in drawer and 3 storage drawers. 18" deep x 12" wide x 24" tall
Section C - Sink with 16"x10" interior (Faucet on 3" middle section as drawn) lower drawer storage 18" deep x 12" wide x 24" tall
*Front stow and go will store two 16 gallon tanks for fresh/grey water and pump system*
Section three/four - Electrical and floor
Single box for 4 small batteries and 1000W inverter 3/4" MDF construction
Box will be vented and batteries spaced and supported internally (later separate thread)
Outlets will be wired inside of small tower on rear of box
Floor section will be stand alone 3/4" MDF - (all floor surfaces to be covered with something, carpet, floating floor at later time)
I have completed diagrams, component lists, and specs for all water systems, electrical systems, and propane systems. But one thing at a time.
Thanks again






































