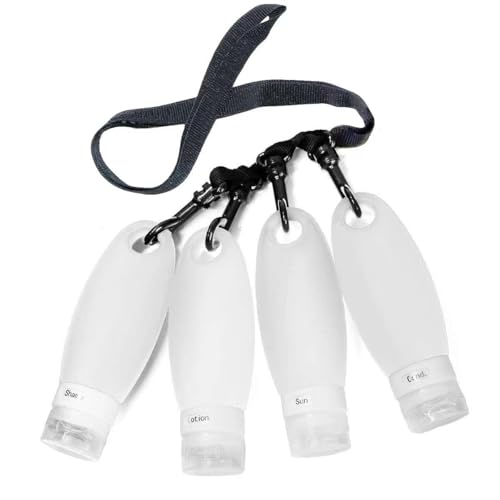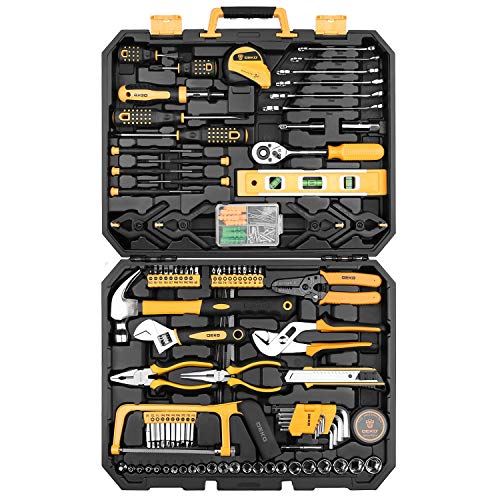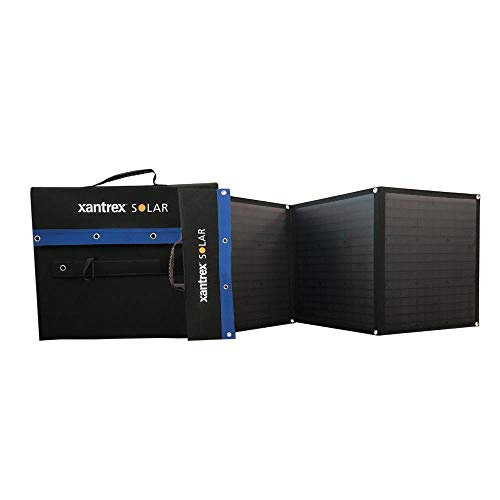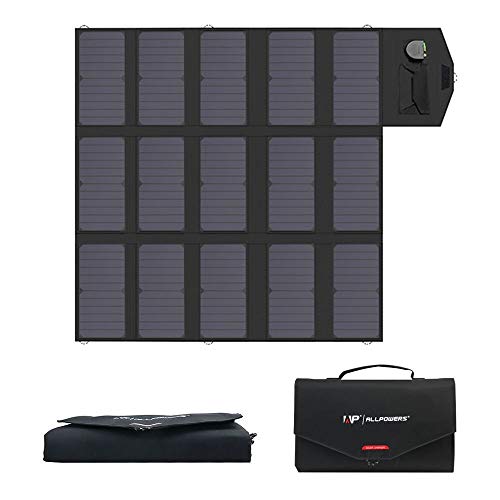You are using an out of date browser. It may not display this or other websites correctly.
You should upgrade or use an alternative browser.
You should upgrade or use an alternative browser.
Can I raise roof on P42 step van?
- Thread starter Calypso
- Start date

Help Support Van Living Forum:
This site may earn a commission from merchant affiliate
links, including eBay, Amazon, and others.
P42.. Like Workhorse ? The modern version of the Grumman ? I wouldn't be afraid to cut it. Though, I would only lift the rear section and not mess with the cab area and windshield area because they all taper back.
Right behind the cab area.. right behind the roof cross member behind the drivers seat, I'd cut straight across with a circle saw, then down each side.
The grummans and Workhorse had an extrusion along the top edge so you may need to cut that with a sawzall. I'd go down just under the extrusion or top riveted on section by an inch.
Cut all the way around the sides and back, simply propping up the who roof with 2x4's so the saw gap does not close on you. Clamps, brackets and screws should be used that once cut, it does not shift.
Of course ahead of cutting, you should have prepared a mechanism to lift, which ideally needs to be four jacks, one in each corner. There are a handful of jacks that could be used here, even four old bumper jacks. The thing is you need to control it so it can only go straight up.
Once up, you can extend the interior vertical beams/braces (I know older trucks had them every 16" but new ones as much as 48" apart), and tie in the raised section.
I'd only fill the new gap however with the same thickness of aluminum as what was there. You can rivet it onto the existing vertical studs.
The two new cuts you have all the way around where the new sheets are put in can simply be overlaid with a strip of aluminum 1-1/2" wide. Fastening is up to you as there are body adhesives and 3M tapes that would be plenty adequate when combines with a few mechanical rivets.
Then you have to turn your attention to that new big front facing gap. Here, I would form/roll up some nice round corners with flanges top and bottom to tie into the original parts, and a flat section across the middle, all angled down towards the windshield. It could be angled such that you build yourself a new storage area up on top of the front cab roof like those Areo cab fiberglass sections on some Van front box trucks.
Depending on how much time you have to go hunting, you might even find a fiberglass front you can use.
Leaks ? Not with todays fancy urethane caulks. But you do need to think ahead with flanging your sheet materials accordingly to avoid problem areas. And, your working with aluminum... way different than the school bus guys. Always use aluminum and stainless fasteners.
Certainly a doable job. But as always, you have to personally ask if it is worth it, can you afford it, can you do it yourself, and are you willing to see it thru ? NOTHING is impossible if you just stick to it. Keep throwing money at it.... eventually, it could get done.
Right behind the cab area.. right behind the roof cross member behind the drivers seat, I'd cut straight across with a circle saw, then down each side.
The grummans and Workhorse had an extrusion along the top edge so you may need to cut that with a sawzall. I'd go down just under the extrusion or top riveted on section by an inch.
Cut all the way around the sides and back, simply propping up the who roof with 2x4's so the saw gap does not close on you. Clamps, brackets and screws should be used that once cut, it does not shift.
Of course ahead of cutting, you should have prepared a mechanism to lift, which ideally needs to be four jacks, one in each corner. There are a handful of jacks that could be used here, even four old bumper jacks. The thing is you need to control it so it can only go straight up.
Once up, you can extend the interior vertical beams/braces (I know older trucks had them every 16" but new ones as much as 48" apart), and tie in the raised section.
I'd only fill the new gap however with the same thickness of aluminum as what was there. You can rivet it onto the existing vertical studs.
The two new cuts you have all the way around where the new sheets are put in can simply be overlaid with a strip of aluminum 1-1/2" wide. Fastening is up to you as there are body adhesives and 3M tapes that would be plenty adequate when combines with a few mechanical rivets.
Then you have to turn your attention to that new big front facing gap. Here, I would form/roll up some nice round corners with flanges top and bottom to tie into the original parts, and a flat section across the middle, all angled down towards the windshield. It could be angled such that you build yourself a new storage area up on top of the front cab roof like those Areo cab fiberglass sections on some Van front box trucks.
Depending on how much time you have to go hunting, you might even find a fiberglass front you can use.
Leaks ? Not with todays fancy urethane caulks. But you do need to think ahead with flanging your sheet materials accordingly to avoid problem areas. And, your working with aluminum... way different than the school bus guys. Always use aluminum and stainless fasteners.
Certainly a doable job. But as always, you have to personally ask if it is worth it, can you afford it, can you do it yourself, and are you willing to see it thru ? NOTHING is impossible if you just stick to it. Keep throwing money at it.... eventually, it could get done.
user 22017
Well-known member
- Joined
- Sep 19, 2018
- Messages
- 2,530
- Reaction score
- 1,288
Do you plan on adding any windows? If so, maybe hold off on changes to the roof until after the windows are installed. With light coming in, you may feel differently.It was just standing in a cold dark box feeling and my hair warning me I was about to hit me noggin. In the others I’d been in I hadn’t felt it as much, yes they were taller, but maybe because they had fiberglass roofs and letting light in.
Yes, I was thinking that too. And look into skylights. I know there’s a leak factor there too, but much better seals and such for install. I don’t know if there are better windows/skylights for this type of application with aluminum or not. Maybe a used marine with new seals? Or if RV ones will do. Also having a white ceiling will help, I also saw one where there was up lighting around the top perimeter?Do you plan on adding any windows? If so, maybe hold off on changes to the roof until after the windows are installed. With light coming in, you may feel differently.
I have to work through the mental process of these types of things, kinda looking at things from every angle, possible solutions, pros/cons, alternatives. My father is an engineer, my children are both engineering majors.
It nice to have a group that helps with that thinking process. Thank you
That was pretty much exactly what I had envisioned, just not all the terminology and specifics. Thank you so much, I learned a lot just from your reply. And consider the logistics needed to pull it off. Definitely would want to have an indoor shop.P42.. Like Workhorse ? The modern version of the Grumman ? I wouldn't be afraid to cut it. Though, I would only lift the rear section and not mess with the cab area and windshield area because they all taper back.
Right behind the cab area.. right behind the roof cross member behind the drivers seat, I'd cut straight across with a circle saw, then down each side.
The grummans and Workhorse had an extrusion along the top edge so you may need to cut that with a sawzall. I'd go down just under the extrusion or top riveted on section by an inch.
Cut all the way around the sides and back, simply propping up the who roof with 2x4's so the saw gap does not close on you. Clamps, brackets and screws should be used that once cut, it does not shift.
Of course ahead of cutting, you should have prepared a mechanism to lift, which ideally needs to be four jacks, one in each corner. There are a handful of jacks that could be used here, even four old bumper jacks. The thing is you need to control it so it can only go straight up.
Once up, you can extend the interior vertical beams/braces (I know older trucks had them every 16" but new ones as much as 48" apart), and tie in the raised section.
I'd only fill the new gap however with the same thickness of aluminum as what was there. You can rivet it onto the existing vertical studs.
The two new cuts you have all the way around where the new sheets are put in can simply be overlaid with a strip of aluminum 1-1/2" wide. Fastening is up to you as there are body adhesives and 3M tapes that would be plenty adequate when combines with a few mechanical rivets.
Then you have to turn your attention to that new big front facing gap. Here, I would form/roll up some nice round corners with flanges top and bottom to tie into the original parts, and a flat section across the middle, all angled down towards the windshield. It could be angled such that you build yourself a new storage area up on top of the front cab roof like those Areo cab fiberglass sections on some Van front box trucks.
Depending on how much time you have to go hunting, you might even find a fiberglass front you can use.
Leaks ? Not with todays fancy urethane caulks. But you do need to think ahead with flanging your sheet materials accordingly to avoid problem areas. And, your working with aluminum... way different than the school bus guys. Always use aluminum and stainless fasteners.
Certainly a doable job. But as always, you have to personally ask if it is worth it, can you afford it, can you do it yourself, and are you willing to see it thru ? NOTHING is impossible if you just stick to it. Keep throwing money at it.... eventually, it could get done.
I had thought of just doing the cargo as well, no reason to raise the cab. I hadn’t really looked at the transition between the two though and I’m glad you mentioned it, as it would require more complex adjustment. I think in my head it was like a box van. I don’t have her here at the house, so sometimes it’s hard to remember. Your comments made me jot down all the other areas that I need to take pictures of next time, and in more detail.
The cost is definitely a factor, and how much it’s worth to me vs. other parts. The possibility for error as well, if it goes tits up, I’ll have a nice dump truck, with no dumping capability, just a big open bread bin.
But it would be cool if I could do it and figure it out if anyone else would want to try. I mean, I guess there’s those crank up tops that they have on pull behind campers. If only I had a beautiful big fully equipped shop and endless money.
But Alas… no, I have neither. I really do like thinking of how it could be done though.
I appreciate you taking the time to write down your thoughts and suggestions. I really helps me, not just for this but overall construction.

$17.00
$19.95
The Van Life Cookbook: Delicious Recipes, Simple Techniques and Easy Meal Prep for the Road Trip Lifestyle
Amazon.com

$22.59
$24.95
The Falcon Guide to Van Life: Every Essential for Nomadic Adventures
❄ FirstSnowball

$30.59
$40.00
The Van Conversion Bible: The Ultimate Guide to Converting a Campervan
Amazon.com

$36.15
$39.90
Van Build: A complete DIY guide to designing, converting and self-building your campervan or motorhome
Amazon.com
So I think this is one of the issues. These braces going across that weld to the pipe. They are below the 1” original insulation paneling and I don’t see them on other vans. The outside picture shows where on is attached. I don’t know what’s above the ceiling panels and whatever insulation is there.
Does someone have a picture of a total bare ceiling of a P42?
With the brackets there’s only. 5’10” clearance… the pipes down the side are even lower. The are not attached to either the front or rear. Any reason why I couldn’t take them down? I’d kind of need to to get to the rest of ceiling. But I don’t think they are structural for the box itself, just whatever it was used for. There are also led lights with their wiring up through there.
What could these braces be used for? Any idea?
Does someone have a picture of a total bare ceiling of a P42?
With the brackets there’s only. 5’10” clearance… the pipes down the side are even lower. The are not attached to either the front or rear. Any reason why I couldn’t take them down? I’d kind of need to to get to the rest of ceiling. But I don’t think they are structural for the box itself, just whatever it was used for. There are also led lights with their wiring up through there.
What could these braces be used for? Any idea?
Attachments
PlethoraOfGuns
Well-known member
Those bars that run from front to back are for hanging clothing on. The brackets going side to side that are bolted through the interior body panels are just to support the hanging bars. You can remove all of that. The structural supports for the roof are above the thin, flexible aluminum ceiling panels. Those thin aluminum panel sheets can also me removed to reveal the ceiling insulation and roof supports.
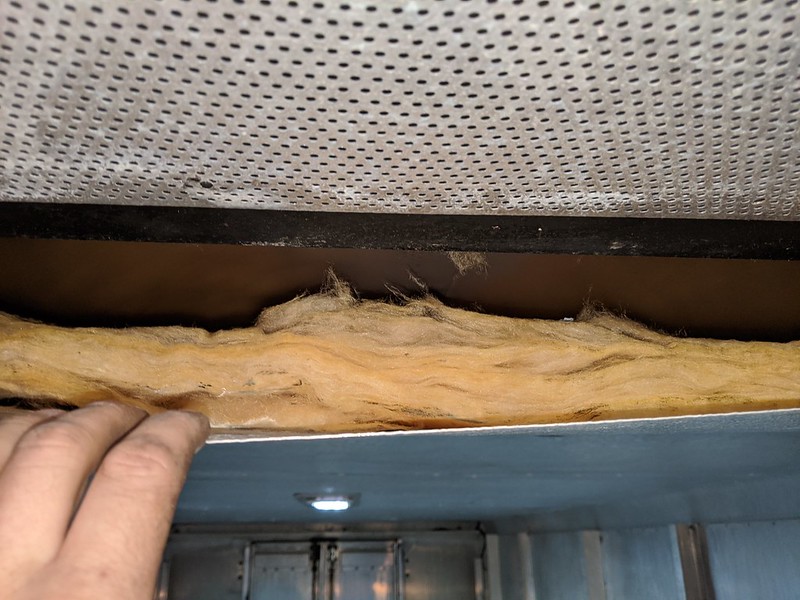
That black metal is the roof supports. If you remove the ceiling sheets all the insulation will fall out, it's kind of crappy insulation, it would benefit you to remove it all and upgrade. Your ceiling lights are probably wired to a switch somewhere in the cab. The wire is simply run through the insulation, most likely encased by wire loom for protection.

That black metal is the roof supports. If you remove the ceiling sheets all the insulation will fall out, it's kind of crappy insulation, it would benefit you to remove it all and upgrade. Your ceiling lights are probably wired to a switch somewhere in the cab. The wire is simply run through the insulation, most likely encased by wire loom for protection.
Has anyone tried to put a curved roof on? Like with Shepherds Huts (“G*psy Wagons”).
They are stronger, need less framework, curved which helps with wind load. The existing roof supports could stay, or at least some. What is the biggest weakness of cutting into the roof ribs for placing fans, skylights, ect?
I’m just curious if anyone has tried it, thought of it, seen it?
It’s basically just removing the skin, and building trusses. It would not be cutting into any of the supports, and Curved construction is stronger. And would it not help with wind?
Yes, there is a matter of installing solar panels and such, which for many is a big factor. There are ways to secure them on curved roofs. But that aside.
They are stronger, need less framework, curved which helps with wind load. The existing roof supports could stay, or at least some. What is the biggest weakness of cutting into the roof ribs for placing fans, skylights, ect?
I’m just curious if anyone has tried it, thought of it, seen it?
It’s basically just removing the skin, and building trusses. It would not be cutting into any of the supports, and Curved construction is stronger. And would it not help with wind?
Yes, there is a matter of installing solar panels and such, which for many is a big factor. There are ways to secure them on curved roofs. But that aside.
Attachments
It sounds like quite a bit of work, but I don't see why it wouldn't work, after all school bus roofs are curved. Would you actually gain any headroom though?Has anyone tried to put a curved roof on? Like with Shepherds Huts (“G*psy Wagons”).
They are stronger, need less framework, curved which helps with wind load. The existing roof supports could stay, or at least some. What is the biggest weakness of cutting into the roof ribs for placing fans, skylights, ect?
I’m just curious if anyone has tried it, thought of it, seen it?
It’s basically just removing the skin, and building trusses. It would not be cutting into any of the supports, and Curved construction is stronger. And would it not help with wind?
Yes, there is a matter of installing solar panels and such, which for many is a big factor. There are ways to secure them on curved roofs. But that aside.
Sure, depending on the curve, the radius, obviously not on the sides, but in the center, plus the visual draw upwards will make it appeared taller, not a flat board pressing down on your head. Even if I didn’t take any of the crossbars down.It sounds like quite a bit of work, but I don't see why it wouldn't work, after all school bus roofs are curved. Would you actually gain any headroom though?
I figure it’s the same as building a roof on a house. It’s just using the steel of the walls for the framing, to build upon, just like trusses of a house roof. Right? It’s not extending the walls at all.
Idk … it’s like people with transparent fiberglass roofs which they take off to replace, isn’t that what they do?
They just take of the “skin” or roof panels and replace it? It’s not like I was thinking before of with cutting off the uprights and welding on raisers.. so the skeleton wouldn’t change unless I took out a few ceiling supports, but that would be no more than what people do to install skylights.
Idk… it’s just a thought. I like having creative “what about this” thoughts. And this is going to be my “House”, the romance of living in an no build van conversion doesn’t entice me. Maybe it’s “modernizing” it a bit, but there’s nothing wrong with that. I’m not worried about being all stealth, I’m not a double agent or anything lol. And I’m not a step van purist.
This is/will be my house… I guess in a way it’s like remodeling, some people just move in and live in a house as it… but I like making it “my own”, seeing all the possibilities, and I guess I look outside the box, literally. I love the shepherds huts, I’m a romantic in that way.
I’ll be driving it on the same route my grandmother took 100 years ago with her friend Cora. They spent a year driving around the west in an old model T. I have her journal and will be retracing her steps … in the early 1920’s two single women just took off for a year in an Model T. Pretty ballsy .. my grandma was awesome. So on the 100 year anniversary I will be doing the same .. while I continue my work on my doctorate. I will not have a home anywhere else. This will be it.
Would it really be that much work? It’s just building a rooftop and placing it on top, just like a regular structure or am I missing something? I could even do a tin roof (yes I know the rain sounds, but I like that). It also gives me more room to insulate. Idk. It’s just fun to think about and I wonder if anyone else has thought about it.
"I’ll be driving it on the same route my grandmother took 100 years ago with her friend Cora. They spent a year driving around the west in an old model T. I have her journal and will be retracing her steps … in the early 1920’s two single women just took off for a year in an Model T. Pretty ballsy .. my grandma was awesome. So on the 100 year anniversary I will be doing the same .. while I continue my work on my doctorate. I will not have a home anywhere else. This will be it."
This is freaking awesome!!!!
This is freaking awesome!!!!
PlethoraOfGuns
Well-known member
I can't recommend any of this roof modification, but the story about your grandmother and Cora is epic! That whole journey for sure would need it's own thread! You're so lucky to have a journal like that!
My folks typed out the journal and included photos we found from the trip.. some are a bit 
She never talked about it, was the sweetest donut making nice little Midwest wife who ran a hardwood store with G’pa.
They visited nearly every National Park in Montana, and many others throughout the West. The photos of those areas are pretty cool… them sharing their campsite with a bear and feeding him breakfast and such… as well as the description of 1920’s Las Vegas.
She never talked about it, was the sweetest donut making nice little Midwest wife who ran a hardwood store with G’pa.
They visited nearly every National Park in Montana, and many others throughout the West. The photos of those areas are pretty cool… them sharing their campsite with a bear and feeding him breakfast and such… as well as the description of 1920’s Las Vegas.
Attachments
PlethoraOfGuns
Well-known member
So cool! I'm without words right now...
You can’t recommend any of the roof modifications?I can't recommend any of this roof modification, but the story about your grandmother and Cora is epic! That whole journey for sure would need it's own thread! You're so lucky to have a journal like that!
Well, who asked you anyways… (Micky mouse kicking the ground).
But there’s got to be a way. Surely it ca t be that difficult. A step van is just a big box.
It was recommended I didn’t mix my drinks… but I did it anyways and it was fun.
Ugh. Maybe I’ll just have to finish this one, and go park myself by a wood I’ll and build my own gypsys wagon.
user 22017
Well-known member
- Joined
- Sep 19, 2018
- Messages
- 2,530
- Reaction score
- 1,288
I'm sure it could work. Might have to find the proper building/construction/tiny home type forum for help.
In a quick search I found a guy who built a vardo via a couple who built a cabin with a curved roof using his designs. Maybe you could PM him.
Here are the three links (the vardo build guy also has the page on the instructables website):
https://paleotool.com/the-vardo-project-begin-here/https://www.instructables.com/Building-a-Gypsy-Wagon/https://www.small-cabin.com/forum/6_9802_0.html#msg135275
In a quick search I found a guy who built a vardo via a couple who built a cabin with a curved roof using his designs. Maybe you could PM him.
Here are the three links (the vardo build guy also has the page on the instructables website):
https://paleotool.com/the-vardo-project-begin-here/https://www.instructables.com/Building-a-Gypsy-Wagon/https://www.small-cabin.com/forum/6_9802_0.html#msg135275
PlethoraOfGuns
Well-known member
Don't let me put you down! Just do your research beforehand and realize that it really is an ambitious job. There are a lot things factoring in here. I think if you are considering "typical" roof raise versus a whole new curved roof, your original concept of roof raise might be better option. But I'm just speculating here as I've never done any of this myself. There are plenty of resources on the web about this stuff. Lots of people with ambulances do roof raises with their aluminum bodies. And oh my, so many skoolie people raise parts of their roofs with their steel bodies. There are lots of advantages to our flat step van roofs with 90 degrees corners. Lots of skoolie people curse their curved roof corners. From what I read, it involves lots of welding, riveting, hoists, jacks, patience, and a lot of time. If you really want to go that route, don't cut corners, do it right, and don't be afraid to think outside the box, like with a curved roof. You can do anything to a roof if you set your mind to it!
Haha, gypsy wagons, love it! Build one of those and tow it behind your step van!
Haha, gypsy wagons, love it! Build one of those and tow it behind your step van!
Umm … you don’t recommend it ..I can't recommend any of this roof modification, but the story about your grandmother and Cora is epic! That whole journey for sure would need it's own thread! You're so lucky to have a journal like that!
Hey I have something here for you Mr. PoG…let me see… oh yes here it is!
If you dream it, it will rise
user 22017
Well-known member
- Joined
- Sep 19, 2018
- Messages
- 2,530
- Reaction score
- 1,288
If you left the existing supports, it would look cool if the outer roof was translucent. Then you could use the existing supports for storing lightweight things at one, or both ends, of the roof. Or storing insulation panels for when it is really cold. Slide them over the supports.The existing roof supports could stay, or at least some.
The translucent material used on step vans:
https://www.glasteel.com/en/brand/translucent-roofhttps://cranecomposites.com/frp-markets/cci-tr/frp-tr-applications/translucent-roofs/
Would that material hold up in highway wind on a curved roof?
Similar threads
- Replies
- 3
- Views
- 284
- Replies
- 4
- Views
- 380
- Replies
- 0
- Views
- 719














