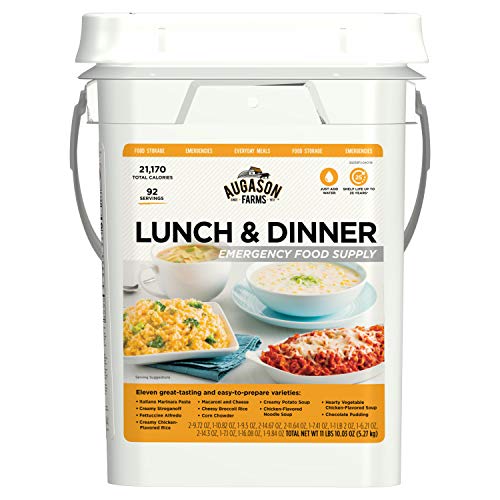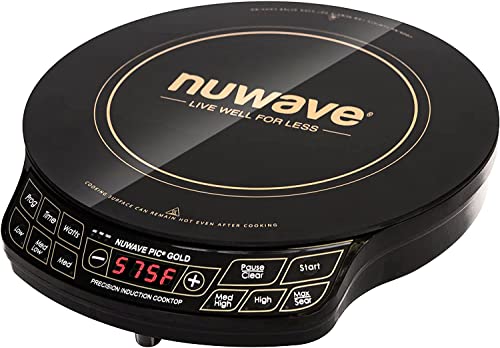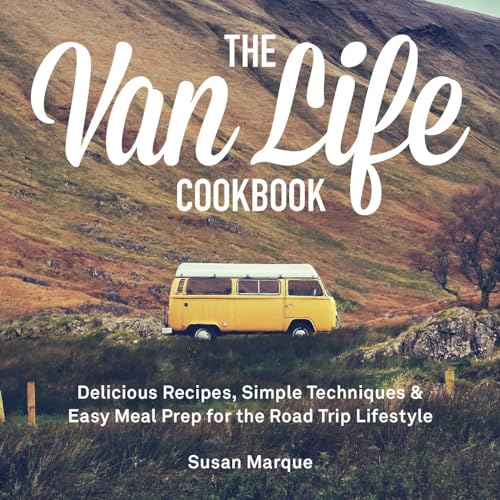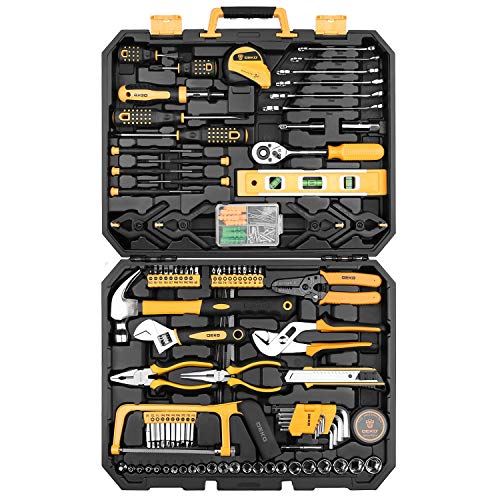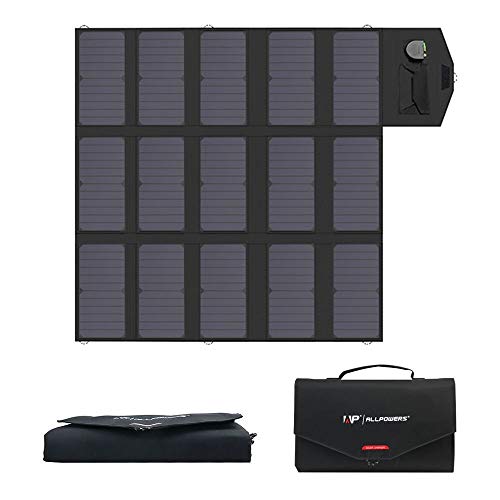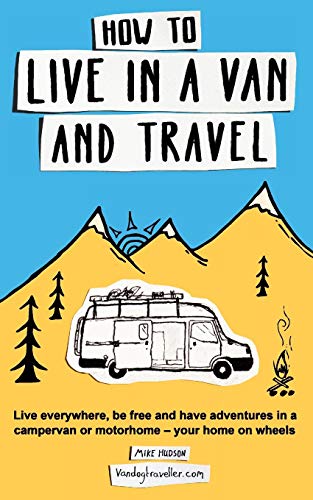user 11188
Member
- Joined
- Mar 14, 2016
- Messages
- 11
- Reaction score
- 0
I'm just beginning to plan the van life. 10 years from retirement. My plan is to do a phase 1 van to test my skills and iron out any issues. This will require a starter van. Then, in 8-9 years, begin the final build. So, this first run, looks to be something like an Astro. Initial research shows about 96" x 56" for the working space.
I'm looking at purchasing the actual vehicle in 2017, so the dimensions will change. But based on the initial data, here is my starting point.
Bear in mind - I like to think things through, plan them out, then abandon the plans and start over, but this is the first planning phase. More to come. Comments welcome. This assumes I get something with about a 96" x 56" floor plan.

BED - I already have the mattress so that is determining the bed dimensions. 27 x 72 seems to work for me. Clothes in totes underneath.
KITCHEN - With the limited space, cooking out of the back seems to be the prudent choice. Lift off top to hold my cooking/eating gear
HANGING and STORAGE - Still have a job that requires business casual, so I need a place to hang stuff and store shoes.
STORAGE ACCESSIBLE FROM THE REAR - Tools and such.
SHELF STORAGE - food/water/heater
WC - 5 gal pooper. Just in case....
COOLER on floor by front seat. (not shown)
This initial run will be a weekender and some weekday overnights as I get the feel for this. Right now, I envision something bigger if I go full time. Why start small? My experience tells me this is the best path for me. Van 1.0 - build, learn, adapt.
I'm looking at purchasing the actual vehicle in 2017, so the dimensions will change. But based on the initial data, here is my starting point.
Bear in mind - I like to think things through, plan them out, then abandon the plans and start over, but this is the first planning phase. More to come. Comments welcome. This assumes I get something with about a 96" x 56" floor plan.

BED - I already have the mattress so that is determining the bed dimensions. 27 x 72 seems to work for me. Clothes in totes underneath.
KITCHEN - With the limited space, cooking out of the back seems to be the prudent choice. Lift off top to hold my cooking/eating gear
HANGING and STORAGE - Still have a job that requires business casual, so I need a place to hang stuff and store shoes.
STORAGE ACCESSIBLE FROM THE REAR - Tools and such.
SHELF STORAGE - food/water/heater
WC - 5 gal pooper. Just in case....
COOLER on floor by front seat. (not shown)
This initial run will be a weekender and some weekday overnights as I get the feel for this. Right now, I envision something bigger if I go full time. Why start small? My experience tells me this is the best path for me. Van 1.0 - build, learn, adapt.






