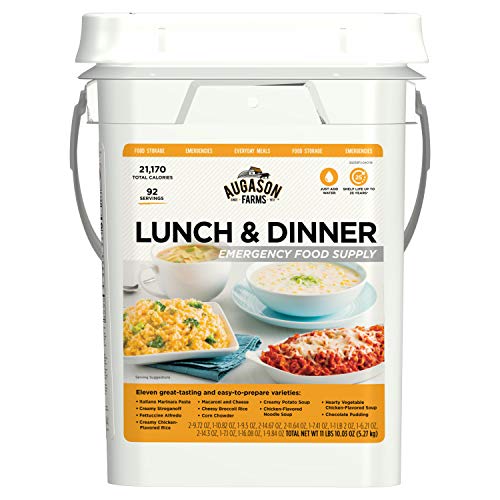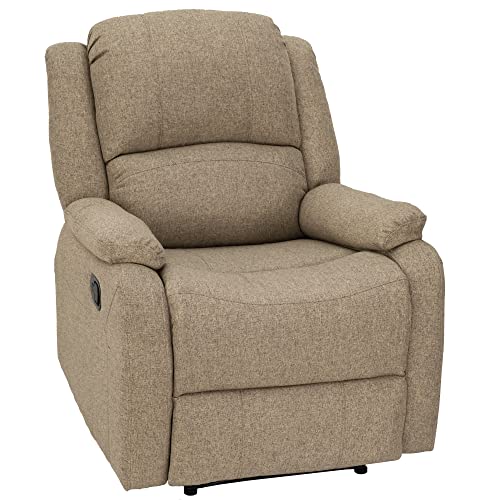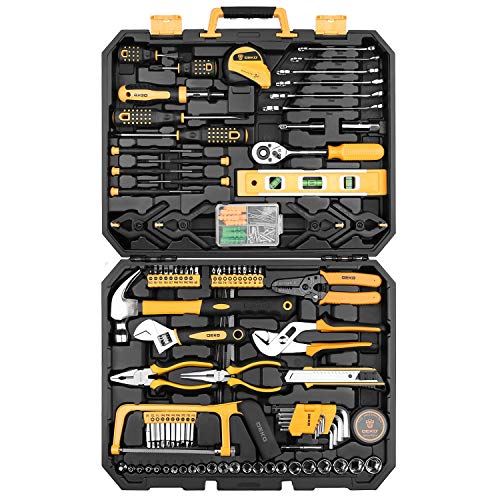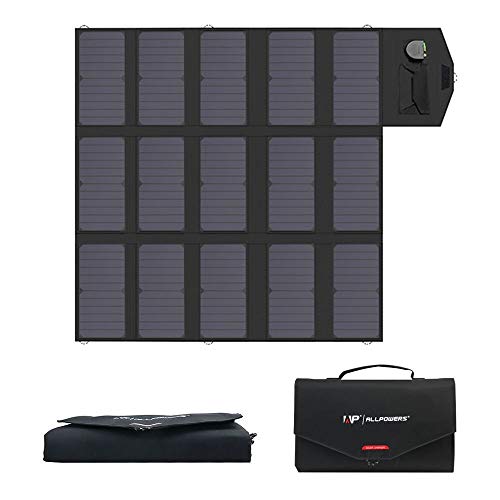[font=Tahoma, Verdana, Arial, sans-serif]FYI. I used the below [/font][font=Tahoma, Verdana, Arial, sans-serif]tool to determine [/font][font=Tahoma, Verdana, Arial, sans-serif] heat transfer for calculating insulation requirements of my new build[/font][font=Tahoma, Verdana, Arial, sans-serif]. The post build test: I placed[/font][font=Tahoma, Verdana, Arial, sans-serif] an electric [/font][font=Tahoma, Verdana, Arial, sans-serif]heater that was 415 watts in my new DIY camper and determined through t[/font][font=Tahoma, Verdana, Arial, sans-serif]he [/font][font=Tahoma, Verdana, Arial, sans-serif] tool that the combination of my known ([/font][font=Tahoma, Verdana, Arial, sans-serif]surface[/font][font=Tahoma, Verdana, Arial, sans-serif] area, [/font][font=Tahoma, Verdana, Arial, sans-serif] R[/font][font=Tahoma, Verdana, Arial, sans-serif]-Factor, [/font][font=Tahoma, Verdana, Arial, sans-serif] heater BTU [/font][font=Tahoma, Verdana, Arial, sans-serif]and outside temp[/font][font=Tahoma, Verdana, Arial, sans-serif]erature) [/font][font=Tahoma, Verdana, Arial, sans-serif] should level out at around[/font][font=Tahoma, Verdana, Arial, sans-serif] 55 deg F with 17 deg F ambient (calculated), it actually levele[/font][font=Tahoma, Verdana, Arial, sans-serif]d out at[/font][font=Tahoma, Verdana, Arial, sans-serif] [/font][font=Tahoma, Verdana, Arial, sans-serif]53[/font][font=Tahoma, Verdana, Arial, sans-serif] deg F (actual) allowing several hours for everything to stabilize[/font][font=Tahoma, Verdana, Arial, sans-serif]. I generated a composite R-[/font][font=Tahoma, Verdana, Arial, sans-serif]factor by combining R-factors for wall and floor [/font][font=Tahoma, Verdana, Arial, sans-serif]panels, windows, door material and[/font][font=Tahoma, Verdana, Arial, sans-serif] studs, all by the [/font][font=Tahoma, Verdana, Arial, sans-serif]ratio [/font][font=Tahoma, Verdana, Arial, sans-serif] of [/font][font=Tahoma, Verdana, Arial, sans-serif]surface areas and R-factors for each. [/font][font=Tahoma, Verdana, Arial, sans-serif]Belie[/font][font=Tahoma, Verdana, Arial, sans-serif]ve it or not, pine [/font][font=Tahoma, Verdana, Arial, sans-serif]studs are 40% of your[/font][font=Tahoma, Verdana, Arial, sans-serif] losses on 2" foam walls, I use 10% of total surface area for 16" centers. Maybe you can use this to calculate your heating or cooling requirements Vs trial and error. This listed [/font][font=Tahoma, Verdana, Arial, sans-serif]address is the tool: [/font][font=Tahoma, Verdana, Arial, sans-serif]https://rimstar.org/renewnrg/heat_transfer_loss_calculations.htm[/font][/SIZE]
You are using an out of date browser. It may not display this or other websites correctly.
You should upgrade or use an alternative browser.
You should upgrade or use an alternative browser.
Heat loss calculation tool.
- Thread starter bagabum
- Start date

Help Support Van Living Forum:
This site may earn a commission from merchant affiliate
links, including eBay, Amazon, and others.
nature lover
Well-known member
Sorry but that sounds way too technical for me. I just leave 1 foot sticking out front under the covers and guess what the temperature is.

 .
.
MrNoodly
Well-known member
- Joined
- Dec 15, 2012
- Messages
- 4,967
- Reaction score
- 60
Since studs wouldn't be holding together your vehicle, trailer or whatever, they don't need to be 16" on center. Depending on the build, you might not even need studs.
Also, our mobile living quarters tend to have more stuff per cubic foot than sticks & bricks dwellings. That mass tends to hold the prevailing temperature -- cold or warm -- longer than air.
Also, our mobile living quarters tend to have more stuff per cubic foot than sticks & bricks dwellings. That mass tends to hold the prevailing temperature -- cold or warm -- longer than air.
Yes, I agree with you, that is a much better method ...thanksnature lover said:Sorry but that sounds way too technical for me. I just leave 1 foot sticking out front under the covers and guess what the temperature is..
Yes, agree with you, let stuff heat your build...thanksMrNoodly said:Since studs wouldn't be holding together your vehicle, trailer or whatever, they don't need to be 16" on center. Depending on the build, you might not even need studs.
Also, our mobile living quarters tend to have more stuff per cubic foot than sticks & bricks dwellings. That mass tends to hold the prevailing temperature -- cold or warm -- longer than air.
Cousin_Eddie
Well-known member
- Joined
- Nov 4, 2020
- Messages
- 45
- Reaction score
- 25
[font=Tahoma, Verdana, Arial, sans-serif][size=small]It sounds like your thinking it through but [/size][/font][font=Tahoma, Verdana, Arial, sans-serif][size=small]I can't imagine 415 watts [/size][/font][font=Tahoma, Verdana, Arial, sans-serif][size=small]giving you much heat but it will use a lot of battery/solar power if your not plugged in. Even with 400 watts of battery bank and solar that's going to drain your power supply in a very shot time. [/size][/font]
[font=Tahoma, Verdana, Arial, sans-serif][font=Tahoma, Verdana, Arial, sans-serif][size=small][size=small]https://www.quora.com/How-much-solar-power-do-I-need-to-run-a-heater?share=1[/size][/font][/font][/size]
[font=Tahoma, Verdana, Arial, sans-serif][font=Tahoma, Verdana, Arial, sans-serif][size=small][size=small]https://www.quora.com/How-much-solar-power-do-I-need-to-run-a-heater?share=1[/size][/font][/font][/size]

$18.95
$23.95
Van Life Cookbook: The portable, budget-friendly and sustainable cookbook for life on the go
Amazon.com

$64.91
$99.99
Augason Farms Lunch and Dinner Variety Pail Emergency Food Supply 4-Gallon Pail
Amazon.com

$50.15
$52.99
Mountain House Cooked Diced Chicken | Freeze Dried Survival & Emergency Food | #10 Can | Gluten-Free, 30235-Parent
Amazon.com

$5.23
$19.95
The Van Life Cookbook: Delicious Recipes, Simple Techniques and Easy Meal Prep for the Road Trip Lifestyle
Natanya's Books

$33.08
$39.90
Van Build: A complete DIY guide to designing, converting and self-building your campervan or motorhome
The BookGuy

$52.63
$62.99
Mountain House Cooked Ground Beef | Freeze Dried Survival & Emergency Food | #10 Can | Gluten-Free
Amazon.com

$30.84
$40.00
The Van Conversion Bible: The Ultimate Guide to Converting a Campervan
Amazon.com
Cousin_Eddie, the 415 W elec heater was for testing purposes. Wanted to make sure actual heat loss of walls is known. I am making my own heater concept. I do not want propane, diesel, wood burning, generator or battery heating on my new build (a 6x12 box that slides into an aluminum utility trailer). I have a lot of unused solar energy during the day that I want to save for night use heating so I needed to know how much temp rise I would get from 1400 Btu so I could make a nomogram.. My plan was to get 1500 Btu for 8 hrs from my heater which is enough for 20 deg F weather...thank you for constructive input.
Yeah but you have not calculated in the solar gain effect oof the sdun hitting the walls on some days but not on others. Calculate all you want but yoy will sstill be too hot in mid sdummer asnd need to use shade cloth or reflective matrrials. In. Winter the floor will be too cold .
Wrong, wrong and wrong.. thanks for your inputmaki2 said:Yeah but you have not calculated in the solar gain effect oof the sdun hitting the walls on some days but not on others. Calculate all you want but yoy will sstill be too hot in mid sdummer asnd need to use shade cloth or reflective matrrials. In. Winter the floor will be too cold .
I am wondering how your heating system worked out. Have you built it and tested it yet?
Unlike some other people, I appreciate your use of a heat loss calculation tool. For any custom system to work, it has to provide the real world thermal flux needed by the space to be heated. Calculating the size of heating system needed for your insulated space is step one, since there is no purpose to proceeding with a build if the proposed system cannot meet the calculated level of demand.
Unlike some other people, I appreciate your use of a heat loss calculation tool. For any custom system to work, it has to provide the real world thermal flux needed by the space to be heated. Calculating the size of heating system needed for your insulated space is step one, since there is no purpose to proceeding with a build if the proposed system cannot meet the calculated level of demand.
Similar threads
- Replies
- 27
- Views
- 8K
- Replies
- 17
- Views
- 4K
- Replies
- 1
- Views
- 1K
- Replies
- 18
- Views
- 5K

































































