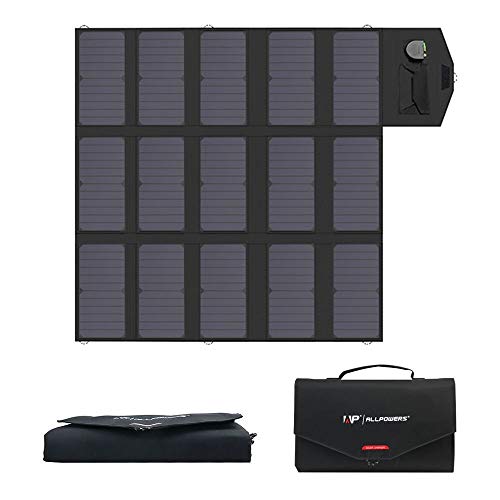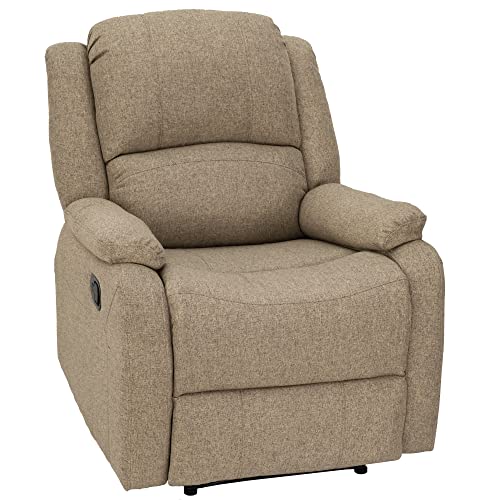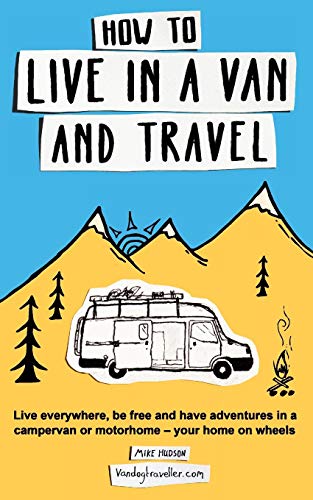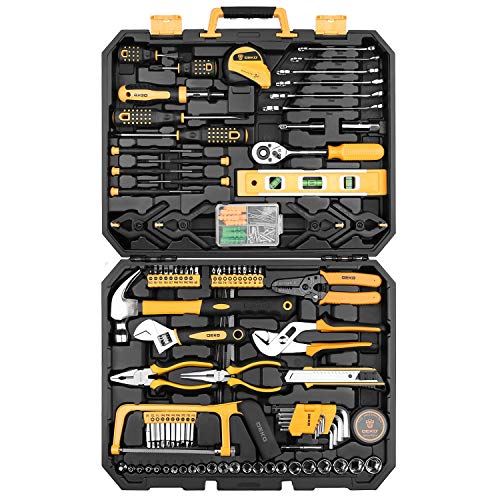You are using an out of date browser. It may not display this or other websites correctly.
You should upgrade or use an alternative browser.
You should upgrade or use an alternative browser.
Floor Plan Ideas
- Thread starter SoulRaven
- Start date

Help Support Van Living Forum:
This site may earn a commission from merchant affiliate
links, including eBay, Amazon, and others.
- Joined
- Dec 12, 2010
- Messages
- 7,706
- Reaction score
- 56
So the side door opens up into the recliner and there is room around it squeeze in and get to the back and front seat.
Got any pictures!!?
Bob
Got any pictures!!?
Bob
- Joined
- Dec 12, 2010
- Messages
- 7,706
- Reaction score
- 56
What program are you using? I'm looking for a simple and cheap design program.
Bob
Bob
Van-Tramp
Well-known member
I use Goodle Sketchup for my floorplan mockups. It is free


akrvbob said:So the side door opens up into the recliner and there is room around it squeeze in and get to the back and front seat.
Got any pictures!!?
Bob
Greetings Bob!
Usually, if it's just me, I just sit down in the recliner and spin. But there is room to get around it. When I had a young lady and her daughter with me for a while, I placed the cookstove into the empty milk crate under the water jugs, and that gave lots of room to get around. And then I would convert my main bed into a sofa each day so there would be plenty of seating. Then I have extra TV trays for tables for the sofa.
When it's just me, I leave the bed set up all the time, and give my guest the recliner and I just sit on the bed or spin the passenger seat around to face backwards.
You know I don't even own a camera. Of my many talents, taking pictures was never one of them... That being said though, there have been a LOT of people over the years who have taken a lot of pictures of the inside of my van, including the gal that took the outside picture that I posted in a different thread. So I'll do some looking through one of my 64 gig flash drives and see if I can come up with some.
I think there might be a video up on YouTube of a fellow with one of my vans. I saw it once, and I'm pretty sure it was one of mine because it had my signature rocker recliner in it and he said how much he enjoyed that feature. Don't remember the guy's name, but if I come across it again, I'll be sure to post a link.
I've kind of been hoping to find someone to make a set of how to video's start to finish of building a cheap camper van along with the heating, cooling, and generator/battery systems, because I think it could be of help to a lot of people.
This is the first and only van dwelling forum I've ever posted on, and I am amazed by the number of people who are still struggling with heating, cooling, and power systems. So maybe I can help...
Cheers!
The CamperVan_Man
akrvbob said:What program are you using? I'm looking for a simple and cheap design program.
Bob
Greetings Bob!
I just use MS Publisher, because I have it and it's handy. I'll see if I can find a freeware one for you.
Cheers!
The CamperVan_Man
Van-Tramp said:I use Goodle Sketchup for my floorplan mockups. It is free

Greetings!
I've never played with that, but it certainly looks impressive.
How long would you say it took you to learn how to use it, and then how long to make that floor plan?
Cheers!
The CamperVan_Man
Van-Tramp
Well-known member
I self-taught in a few hours, then the floor plan was just one of those "hey, I wonder if..." things that took a few hours as well.
The hardest part was figuring out that I could create each piece of 'furniture' separate and save them as individual items. That allows me to pickup a piece and move/rotate it around to try different configurations.
Within Google Sketchup is the ability to search for items. So, If I wanted to add a Coleman camp-stove to the interior of my van, I could simply search and find one that someone else has created in Google Sketchup and import into my project.
The hardest part was figuring out that I could create each piece of 'furniture' separate and save them as individual items. That allows me to pickup a piece and move/rotate it around to try different configurations.
Within Google Sketchup is the ability to search for items. So, If I wanted to add a Coleman camp-stove to the interior of my van, I could simply search and find one that someone else has created in Google Sketchup and import into my project.

$30.84
$40.00
The Van Conversion Bible: The Ultimate Guide to Converting a Campervan
Amazon.com

$33.63
$39.90
Van Build: A complete DIY guide to designing, converting and self-building your campervan or motorhome
Amazon.com

$76.80
$81.02
Mountain House Diced Beef | Freeze Dried Survival & Emergency Food | #10 Can | Gluten-Free
Amazon.com

$52.63
$62.99
Mountain House Cooked Ground Beef | Freeze Dried Survival & Emergency Food | #10 Can | Gluten-Free
Amazon.com

$49.73
$52.99
Mountain House Cooked Diced Chicken | Freeze Dried Survival & Emergency Food | #10 Can | Gluten-Free, 30235-Parent
Amazon.com

$5.23
$19.95
The Van Life Cookbook: Delicious Recipes, Simple Techniques and Easy Meal Prep for the Road Trip Lifestyle
Natanya's Books
Also, if you like advanced LEGO's, you can check out this post here on another sprinter forum--gives you "pieces" to put together in Sketchup:
http://sprinter-source.com/forum/showpost.php?p=58755&postcount=8
http://sprinter-source.com/forum/showpost.php?p=58755&postcount=8
Similar threads
- Replies
- 8
- Views
- 2K
- Replies
- 46
- Views
- 2K
- Replies
- 13
- Views
- 848




































































