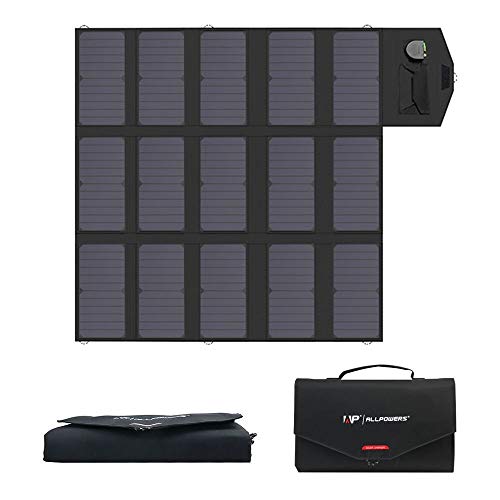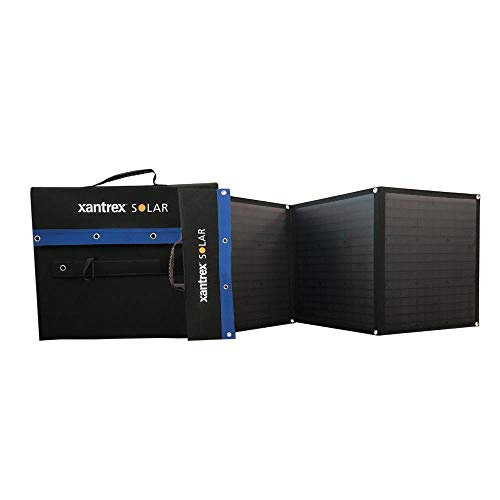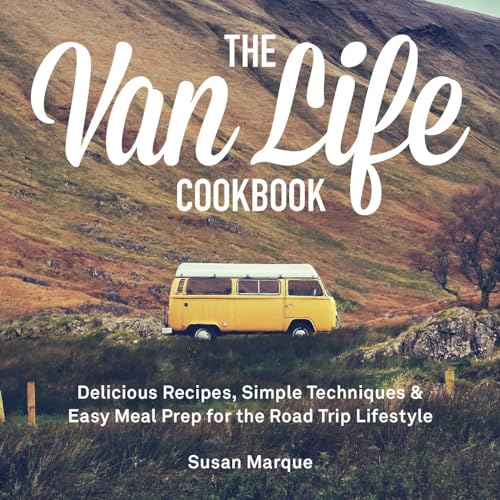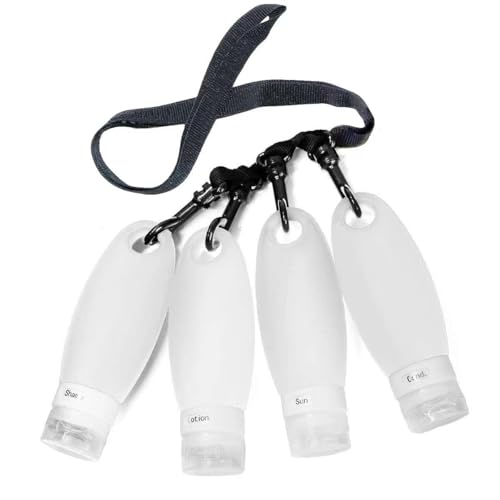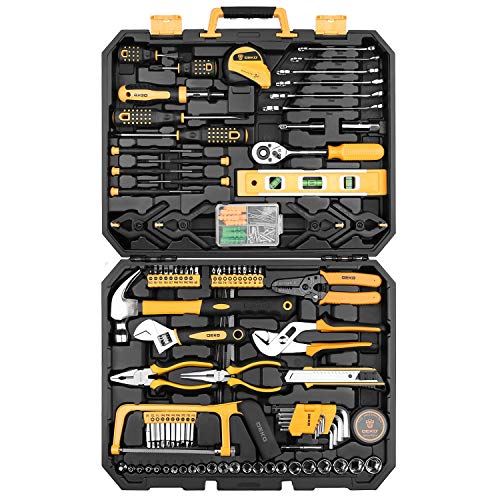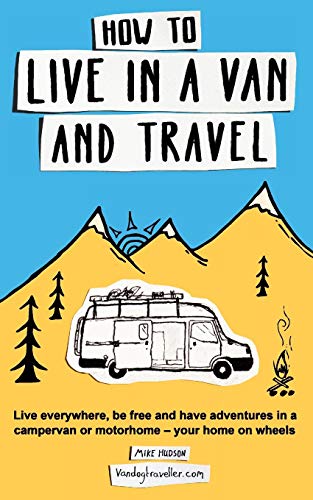wildOG
Member
This is still in the planning phase. Im looking to convert an 18ft Freightliner MT45 into a sort of tiny home. It's a medium term plan like 5 year sort of project that I'm just in the planning phase of. I don't even have the truck at this point, but I've been working out some ideas with the layout and features etc.
I'm getting older and thinking about semi retirement in the next 10-20 years or maybe sooner as I'm 50 now.I've worked as a graphic designer for the past 20 years and with rent in Southern California, I've lived kind of paycheck to paycheck. I've built up a pretty impressive shop as my current living situation is a bit unorthodox, a sort of artist studio where I live with a bunch of projects that I've been working on.. vintage automobiles, old arcade cabinets, a lot of home improvement, industriial design and fabrication going on in my spare time. Well my landlord is getting old, and I worry about what I would do without this place.
I have this dream of saving a lot of money (for me) and putting this on land that I would buy in the desert. I've been looking at the Anza Valley/Aguanga Valley. I think with the way lending/banks/mortgages work it seems unlikely that I could get a mortgage to do what I want to do. There's a slim chance maybe a land loan would be an option. But building the truck is core to my vision so that's what I've been thinking about and it makes me happy.
I'd like to mostly use it as a house, but with my limited income and not being able to get a mortgage for what I want to do, I am factoring in that this would be mostly off-grid at least to start. For that, the ability to move the "house" in order to fill up and empty water tanks makes some sense. I'm open to the idea of taking it boondocking though. It would be awesome to be out on the open road. Since covid, working remotely becomes more and more possible, and I would love to get away from the bustle of being in Orange County.
I'm making a 3d drawing to work out the layout. Here's an elevation of where I'm at with it.

Plannig this out, a lot of the requirements are from my partner, Carey. She is a bit more accustomed to the niceties of "normal" living perhaps. She has a lot of clothes, insists on having a freezer and a refrigerator (I don't have a freezer in my loft even presently). Currently my loft is 8 ft wide by 20ft. 2 feet of that length is a stair landing/stairs, so it's about what I've got now. But Currently I live alone, so I'm working to make this more space efficient, to make sharing that space with someone not drive us mad. I'm trying to maintain an openness in the plan that makes it feel bigger than what I have now. The planned use of a Happijac lift bed does a lot to create space. I played with the idea of reinforcing the roof and creating a sort of patio above, but I am leaning toward creating more space by having a sort of wrap around deck that would act as a sort of dock for the van.
Here are some other screenshots of the drawing as it is currently to give an idea of the layout maybe.





I'm working out the details of the plumbing. There's a lot that needs to be worked out yet. But I thought I'd post and leave this open for input.
I'm getting older and thinking about semi retirement in the next 10-20 years or maybe sooner as I'm 50 now.I've worked as a graphic designer for the past 20 years and with rent in Southern California, I've lived kind of paycheck to paycheck. I've built up a pretty impressive shop as my current living situation is a bit unorthodox, a sort of artist studio where I live with a bunch of projects that I've been working on.. vintage automobiles, old arcade cabinets, a lot of home improvement, industriial design and fabrication going on in my spare time. Well my landlord is getting old, and I worry about what I would do without this place.
I have this dream of saving a lot of money (for me) and putting this on land that I would buy in the desert. I've been looking at the Anza Valley/Aguanga Valley. I think with the way lending/banks/mortgages work it seems unlikely that I could get a mortgage to do what I want to do. There's a slim chance maybe a land loan would be an option. But building the truck is core to my vision so that's what I've been thinking about and it makes me happy.
I'd like to mostly use it as a house, but with my limited income and not being able to get a mortgage for what I want to do, I am factoring in that this would be mostly off-grid at least to start. For that, the ability to move the "house" in order to fill up and empty water tanks makes some sense. I'm open to the idea of taking it boondocking though. It would be awesome to be out on the open road. Since covid, working remotely becomes more and more possible, and I would love to get away from the bustle of being in Orange County.
I'm making a 3d drawing to work out the layout. Here's an elevation of where I'm at with it.

Plannig this out, a lot of the requirements are from my partner, Carey. She is a bit more accustomed to the niceties of "normal" living perhaps. She has a lot of clothes, insists on having a freezer and a refrigerator (I don't have a freezer in my loft even presently). Currently my loft is 8 ft wide by 20ft. 2 feet of that length is a stair landing/stairs, so it's about what I've got now. But Currently I live alone, so I'm working to make this more space efficient, to make sharing that space with someone not drive us mad. I'm trying to maintain an openness in the plan that makes it feel bigger than what I have now. The planned use of a Happijac lift bed does a lot to create space. I played with the idea of reinforcing the roof and creating a sort of patio above, but I am leaning toward creating more space by having a sort of wrap around deck that would act as a sort of dock for the van.
Here are some other screenshots of the drawing as it is currently to give an idea of the layout maybe.





I'm working out the details of the plumbing. There's a lot that needs to be worked out yet. But I thought I'd post and leave this open for input.


















