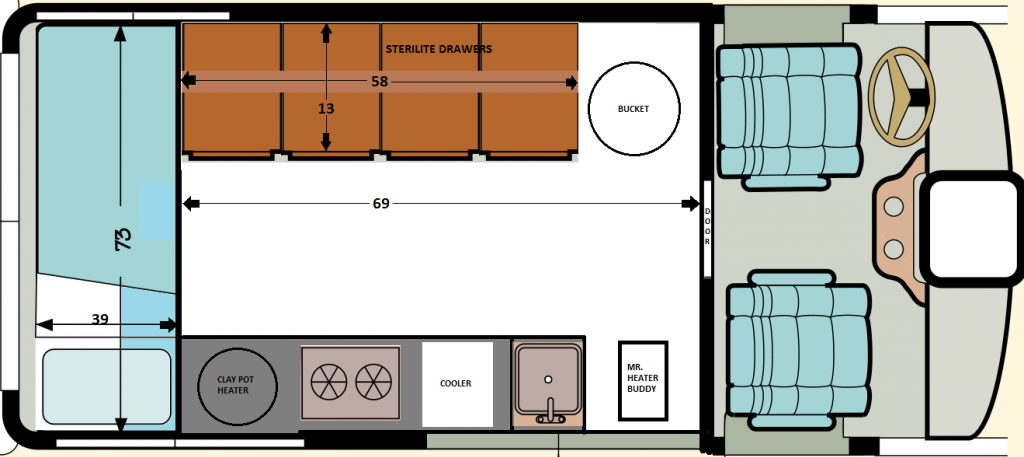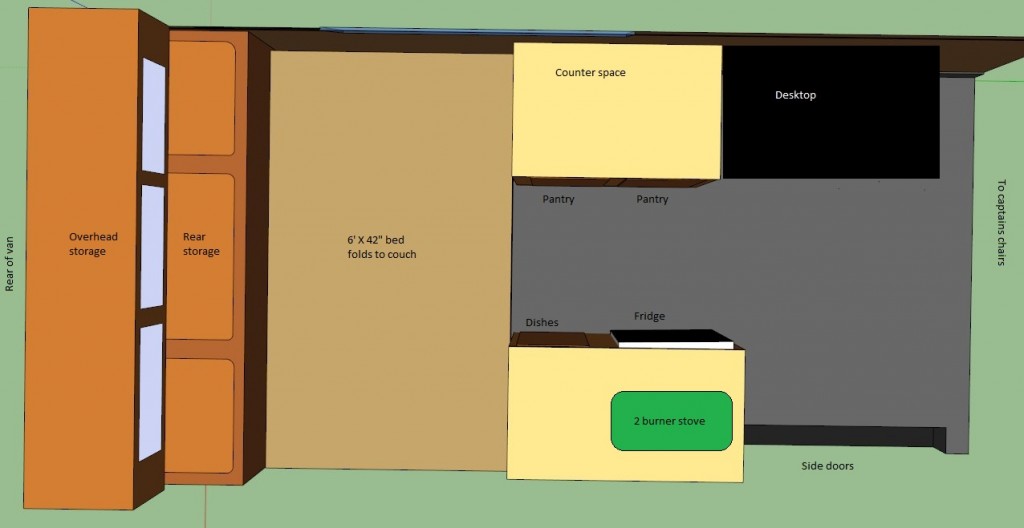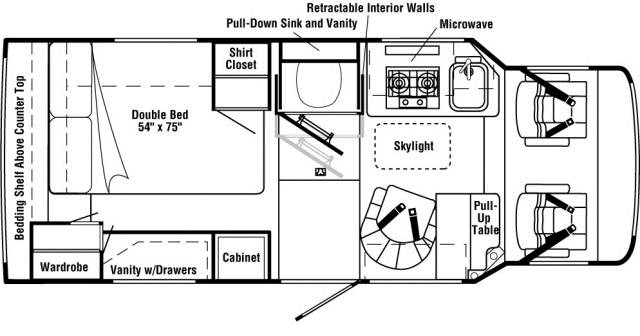One Awesome Inch
Well-known member
- Joined
- Nov 14, 2013
- Messages
- 1,170
- Reaction score
- 0
I read Bob Well's book on vandwelling recently and he made a lot of great points. One of them was that some people just sort of figure things out as they go along and some people are planners. Guess I am a planner! 
Below is a rough draft of a sketch up I did of what I think would work best for me in the standard 6 x 10 floor space of a van.
Please keep in mind these dimensions/measurements are VERY rough. I'm just trying to get the feel for where things should go and have a basic understanding of the space I will have.
A couple of notes...
-I plan to insulate heavily so that will have an effect on interior dimensions to some degree
- I want to have LOTS of Sterilite plastic drawers and will have them stacked as high as possible to the roof. Naturally they, along with everything else, will need to be secured/bolted down so they dont move while driving.
-I have not included venting/fan placement because I am not sure where to put them. Where I live its very humid so I definitely want lots of airflow but on the other hand doesnt that mean I'll be sucking all the hot air out of my van?... especially if the vent/fan is on the roof? I have been kind of thinking of having a vent right near my pillow so I can lots of fresh air, but then I may get too much cold air (right now its close to -10 Celcius outside). So yeah... still not sure what to do about the vents/fans.

Any comments on things I may have missed or how to improve things are much appreciated.
Also, anyone know the standard interior height of a typical cargo van from floor to roof? E250 etc...
Another note...
I am thinking of adding a wall by the rear doors... built into my bed. Thus when you open the rear doors you just see a wall with the open area for storage under the bed. I need access to under bed storage from the rear but at the same time I want to button up this interior tight and heavily insulate it.
Below is a rough draft of a sketch up I did of what I think would work best for me in the standard 6 x 10 floor space of a van.
Please keep in mind these dimensions/measurements are VERY rough. I'm just trying to get the feel for where things should go and have a basic understanding of the space I will have.
A couple of notes...
-I plan to insulate heavily so that will have an effect on interior dimensions to some degree
- I want to have LOTS of Sterilite plastic drawers and will have them stacked as high as possible to the roof. Naturally they, along with everything else, will need to be secured/bolted down so they dont move while driving.
-I have not included venting/fan placement because I am not sure where to put them. Where I live its very humid so I definitely want lots of airflow but on the other hand doesnt that mean I'll be sucking all the hot air out of my van?... especially if the vent/fan is on the roof? I have been kind of thinking of having a vent right near my pillow so I can lots of fresh air, but then I may get too much cold air (right now its close to -10 Celcius outside). So yeah... still not sure what to do about the vents/fans.

Any comments on things I may have missed or how to improve things are much appreciated.
Also, anyone know the standard interior height of a typical cargo van from floor to roof? E250 etc...
Another note...
I am thinking of adding a wall by the rear doors... built into my bed. Thus when you open the rear doors you just see a wall with the open area for storage under the bed. I need access to under bed storage from the rear but at the same time I want to button up this interior tight and heavily insulate it.






