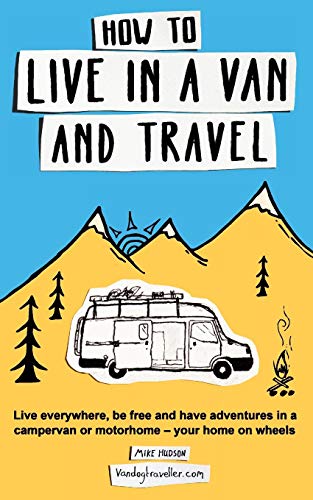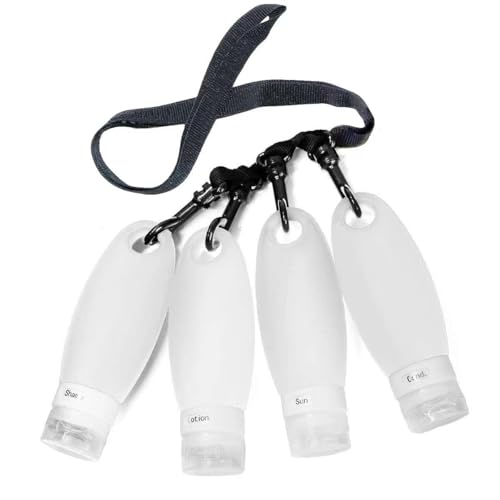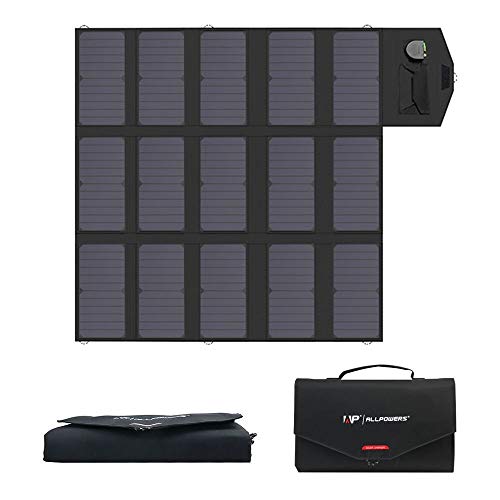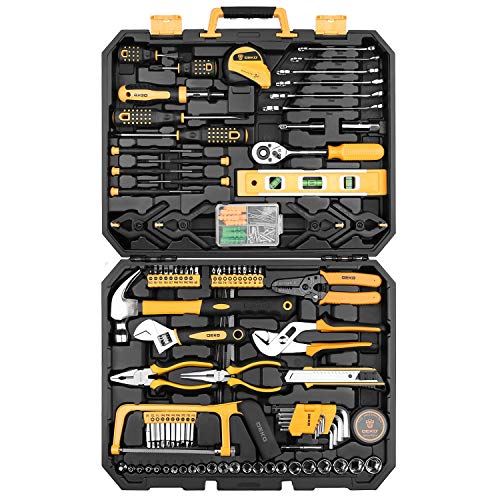I like to sketch things out on paper before I move into a new space or embark on a new project. Anyone know where I can get interior floorplans for popular van models such as Ford E1-50, Chevy Express, Dodge Promaster, etc, so I can make some preliminary drawings? Google hasn't turned up much for me so far....
You are using an out of date browser. It may not display this or other websites correctly.
You should upgrade or use an alternative browser.
You should upgrade or use an alternative browser.
Floorplan templates?
- Thread starter ganchan
- Start date

Help Support Van Living Forum:
This site may earn a commission from merchant affiliate
links, including eBay, Amazon, and others.
Almost There
Well-known member
- Joined
- Nov 3, 2014
- Messages
- 5,130
- Reaction score
- 7
Here's a fairly recent thread that has some links to it for sites that have some of the measurements.
https://vanlivingforum.com/Thread-How-about-having-the-dimension-data-in-an-Importnat-Thread
The thing with stuff like this is that the floor measurements alone don't tell the whole story depending on which van you have.
Walls curve out and then back in. Gas filler hoses get in the way as do wheel wells.
The absolute best way to figure it all out is with a pad of paper and a tape measure. I used little pieces of wood to mark the beginning and end of some spots - like laying a board perpendicular to the wall where the driving compartment trim stopped behind the driver's seat so that I could get an accurate measurement to the back doors.
This will only take you so far though. The frequent use of < and > symbol will be necessary...

Once you've got some rough measurements, know what you absolutely have to have in the way of creature comforts then start laying things out.
Here's a very brief synopsis of what I went through in deciding on my layout..
of what I went through in deciding on my layout..
For me, having a cabinet for the toilet, a comfortable bed and a fully functional kitchen are absolutely mandatory. Oh, and since I'm all for putting in a swivel base for the passenger seat, a moveable table becomes both the dining room and a place to work on the laptop. I'm lucky I'm short, I can sleep across the width of the van. Twin sized bed goes on the plans first. Height to be determined by not only the height of the wheel wells but also by what I want to store underneath with consideration to how high I can go before I can't sit up in bed. Kitchen will fit from behind the drivers' seat to the front of the bed. Okay, toilet has to go on the passenger side because I'm adverse to putting it in the kitchen...go figure on that one... . Hmmm, the front of the wheel well is only 6" or so behind the side door opening...18" allowance for toilet cabinet won't fit there...oh wait, who uses both doors to get in...extend floor over part of the step well and build a storage compartment in the step well to give me the room that I need for the toilet...problem solved!! Yay, it will all fit.
. Hmmm, the front of the wheel well is only 6" or so behind the side door opening...18" allowance for toilet cabinet won't fit there...oh wait, who uses both doors to get in...extend floor over part of the step well and build a storage compartment in the step well to give me the room that I need for the toilet...problem solved!! Yay, it will all fit.
The most important part is having a sense of what your must haves, want to haves and don't need.
https://vanlivingforum.com/Thread-How-about-having-the-dimension-data-in-an-Importnat-Thread
The thing with stuff like this is that the floor measurements alone don't tell the whole story depending on which van you have.
Walls curve out and then back in. Gas filler hoses get in the way as do wheel wells.
The absolute best way to figure it all out is with a pad of paper and a tape measure. I used little pieces of wood to mark the beginning and end of some spots - like laying a board perpendicular to the wall where the driving compartment trim stopped behind the driver's seat so that I could get an accurate measurement to the back doors.
This will only take you so far though. The frequent use of < and > symbol will be necessary...
Once you've got some rough measurements, know what you absolutely have to have in the way of creature comforts then start laying things out.
Here's a very brief synopsis
For me, having a cabinet for the toilet, a comfortable bed and a fully functional kitchen are absolutely mandatory. Oh, and since I'm all for putting in a swivel base for the passenger seat, a moveable table becomes both the dining room and a place to work on the laptop. I'm lucky I'm short, I can sleep across the width of the van. Twin sized bed goes on the plans first. Height to be determined by not only the height of the wheel wells but also by what I want to store underneath with consideration to how high I can go before I can't sit up in bed. Kitchen will fit from behind the drivers' seat to the front of the bed. Okay, toilet has to go on the passenger side because I'm adverse to putting it in the kitchen...go figure on that one...
The most important part is having a sense of what your must haves, want to haves and don't need.
One Awesome Inch
Well-known member
- Joined
- Nov 14, 2013
- Messages
- 1,170
- Reaction score
- 0
I just found a basic van shape off google images and dropped in some labelled boxes... and a bed.
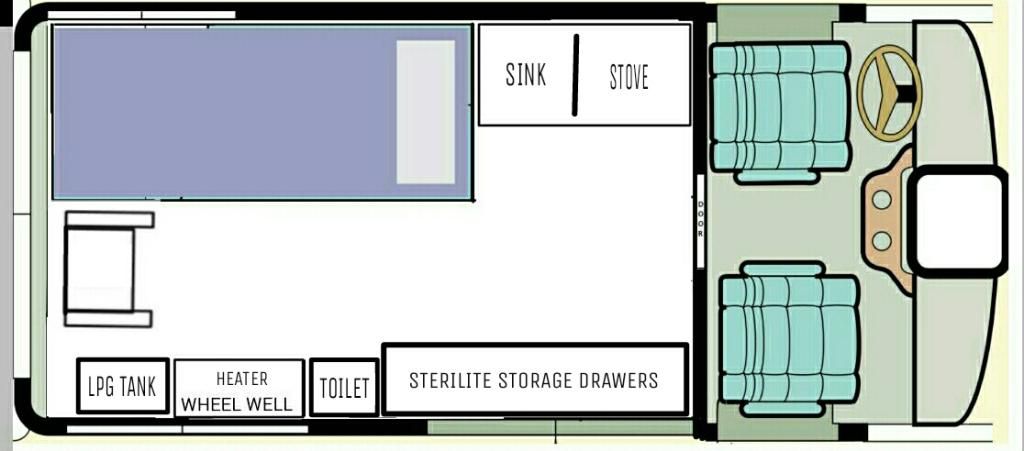

cyndi
Well-known member
- Joined
- Jan 24, 2011
- Messages
- 5,731
- Reaction score
- 17
google images (key words: van conversion floor plans)
https://www.google.com/search?q=van...a=X&ei=9yKwVLayJK3ksATn1YHQDQ&ved=0CAYQ_AUoAQ
https://www.google.com/search?q=van...a=X&ei=9yKwVLayJK3ksATn1YHQDQ&ved=0CAYQ_AUoAQ
acfdexpo
Well-known member
http://www.sportsmobile.com/design-info/ has a program for configuring their vans but I don't think the Promaster and Transit dimensions are up yet. The furnishing are stock dimensions but could give you some idea along with the pictures. Very cool but very expensive.
VanLifeCrisis
Well-known member
- Joined
- Aug 1, 2012
- Messages
- 2,157
- Reaction score
- 1
i ganked some right off sportsmobiles website. But in the end i make my own to scale in inkscape now, so i have actual correct dimensions to work with. ots pretty easy, just make box, input width and height, make different things different colors and label em. It doesnt have to be exactly perfect, it probably wont be given curvature of walls, insulation etc but its good for planning layout.
If you want a template for an older model chevy van i can hook you up lol
If you want a template for an older model chevy van i can hook you up lol

$35.72
$39.90
Van Build: A complete DIY guide to designing, converting and self-building your campervan or motorhome
RoseBookz
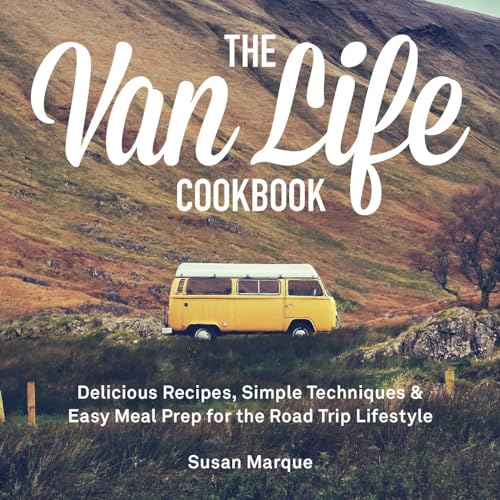
$17.00
$19.95
The Van Life Cookbook: Delicious Recipes, Simple Techniques and Easy Meal Prep for the Road Trip Lifestyle
Amazon.com

$30.59
$40.00
The Van Conversion Bible: The Ultimate Guide to Converting a Campervan
Amazon.com

$19.97 ($2.00 / Ounce)
Harmony House Premium Vegetable Soup Mix - Dehydrated Vegetables for Cooking, Camping, Emergency Supply and More (9 oz, Quart Size Jar)
Harmony House Foods, Inc.
- Joined
- Dec 12, 2010
- Messages
- 7,706
- Reaction score
- 58
DazarGaidin said:If you want a template for an older model chevy van i can hook you up lol
I'd like that a lot! Do you have a link?
Bob
VanLifeCrisis
Well-known member
- Joined
- Aug 1, 2012
- Messages
- 2,157
- Reaction score
- 1
Well lets see if this works, i dont really use drop box much
https://www.dropbox.com/s/it2vvqvqg76ey48/G20ConversionTemplate.svg?dl=0
You can get inkscape for free (its basically free adobe illustrator).
https://inkscape.org/en/download/
The file is actual size...yeah thats right, huge. When you open it hit the 4 key and you should zoom out to fit your screen.
Here is a thumbnail, this is my soon to be layout..
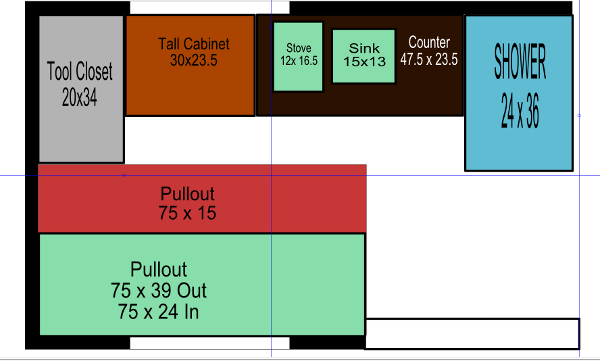
https://www.dropbox.com/s/it2vvqvqg76ey48/G20ConversionTemplate.svg?dl=0
You can get inkscape for free (its basically free adobe illustrator).
https://inkscape.org/en/download/
The file is actual size...yeah thats right, huge. When you open it hit the 4 key and you should zoom out to fit your screen.
Here is a thumbnail, this is my soon to be layout..

GrantRobertson
Well-known member
acfdexpo said:http://www.sportsmobile.com/design-info/ has a program for configuring their vans ... Very cool but very expensive.
Apparently, the site itself is free to use. You don't have to buy your stuff from them. Here is a YouTube video by another vandweller showing how to use it. It is at least enough to give one an idea of how things could fit.
Similar threads
- Replies
- 10
- Views
- 2K
- Replies
- 8
- Views
- 1K













