Van-Tramp
Well-known member
Two years ago I purchased a 1972 Compact Jr fiberglass trailer. It is a unique little thing with it's pop-up top and super light weight build (about 800 lbs empty) making it very easy to tow. In fact, my van punches a bigger hole through the air than the trailer is, so it does not have a huge effect on the drive-ability or fuel mileage... it was one of the main reason we bought such a trailer.

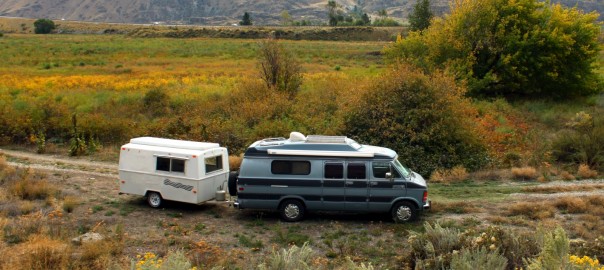
In 2012 we gutted the interior and did a quick, cheap, and not-so-great-quality, build to pull my Mother along on a road trip with me from California to Texas and back. It did well and we learned a lot on how we wanted to setup the interior of the trailer in preparation for what we hope to be a final build...
We gutted the trailer again this past summer, where it sat untouched for a few months before finally getting back to the rebuild. This time we replaced the old and worn linoleum after installing a fresh piece of plywood to strengthen the floor. The sagging floor was one of the issues we found during our Texas trip... now resolved.
Critical to her (since she is the one living in it when we road trip together) was opening up floor space. The interior floor is 6' by 9.5' total, so I could not understand why she had this fixation, but it is what she wanted... a more open floor plan it was. We did not need two beds in it, nor were we going to be entertaining a crowd, so the dual bench seating for 6 which slid out to two small beds were unnecessary. Instead we constructed a single bed running width-wise across the front of the trailer. It could be folded up to a couch, or unfolded to the size of a twin bed.
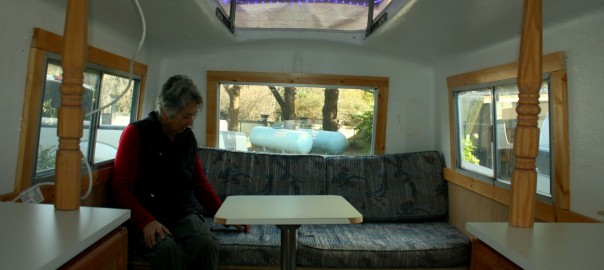
Before adding any cabinets or counter tops we went ahead with installing some "Wayne's Coating" (just panel board topped by a wood trim) around the bottom half of the trailer and trimmed the windows with the freshly stained wood as well. It added a little excitement to an otherwise boring all-white interior and ensured we replaced all the window seals... which were the main sources of leaks come wet weather.
This time, instead of building the cabinets (I am not much of a carpenter) we purchased some pre-made cabinets from Home Depot and stained them ourselves. Adding a counter top above these gave us double the counter space then the original layout of the trailer. Add to it a removable table top of the same material and there is now ample space for cooking and eating for two while still maintaining a good amount of storage, both under the bed and within the two cabinets.
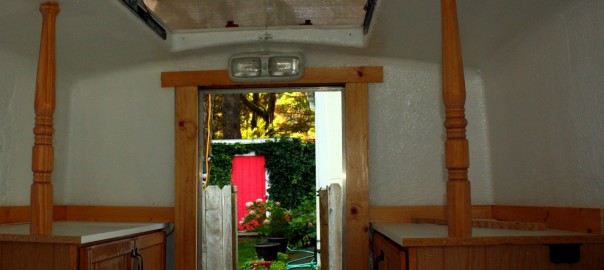
We made a few sacrifices with this layout:
Instead of a full-height pantry that would normally have housed a fridge, we decided to go with the doubling of counter space and use a 120v/12v ice-chest-style fridge (top opens up instead of the side opening) which can be used both inside and outside the trailer and sit beside the counter on either of the wheel-humps.
We removed the sink that was built into the 'kitchen' side of the trailer as it was never used in our previous trip and the ideal of having another 2 square feet of counter space was much more important. Instead, we would simply use a few plastic tubs when we needed a sink to wash dishes. With no plumbing or tanks under the counter we had more storage and we could seal up a few unnecessary holes (another fixation of my Mother).
We did not bother to re-install the old 3-burner stove either. Again, we found that it was too large and we never used 3 burners at once. Instead we would replace it with a 2-burner camping stove that can be removed and used both outside the trailer in a campground... as you can see we really wanted the ability to experience OUTSIDE the trailer more. This is a "camping trailer" not a full-timing rig... we wanted to "camp" which meant getting outside more.
Removing the stove (there was no oven) also allowed us to remove the 20# propane tank off the front of the trailer and all it's rubber-hosing that ran through the interior... which was a safety issue to me but also shed some more weight off the nose of the trailer. Without that tank in place, we had space to mount a foot locker to store all those towing items and the battery.
In the end, we built up a tow-able guest bedroom and living space that can be towed by even a 4cyl car. The trailer still weighs less than 1200lb loaded with gear.
A few additional pictures of the build in process
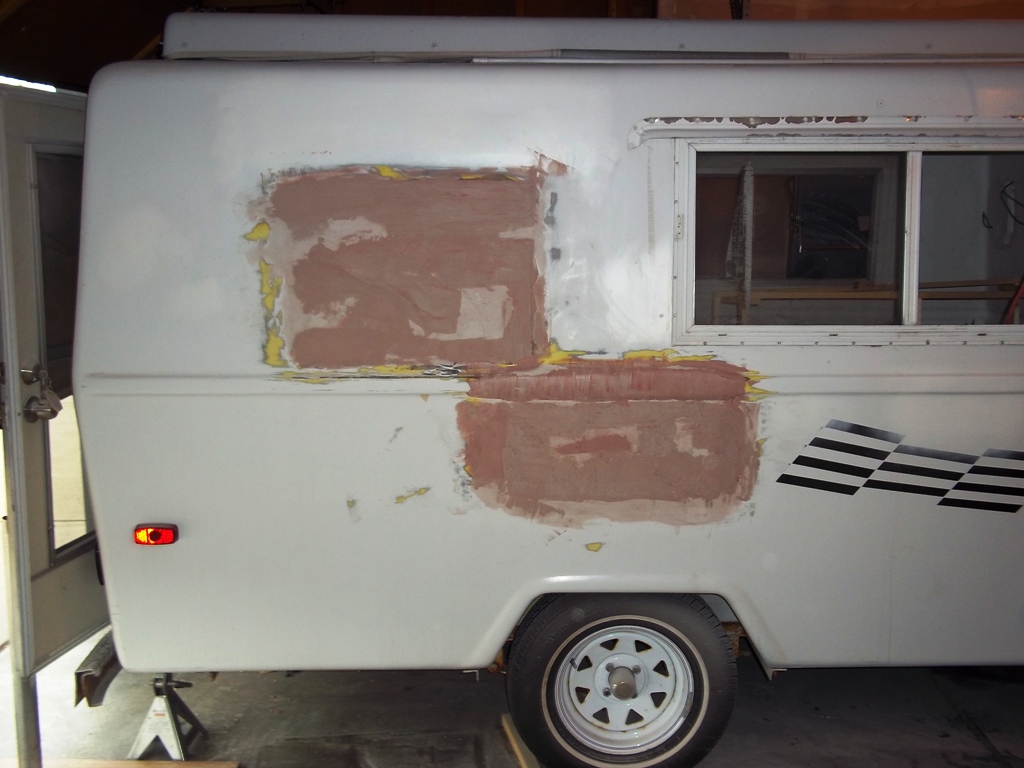
Repairing the original fiberglass. Part of 1st build
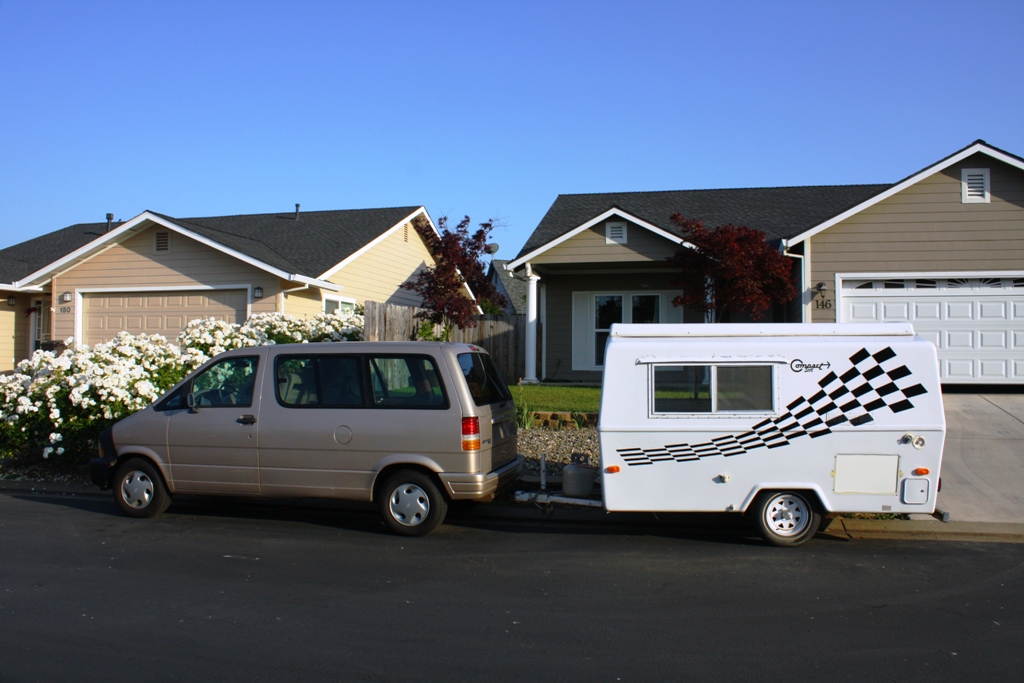
One of the first road trips in the trailer
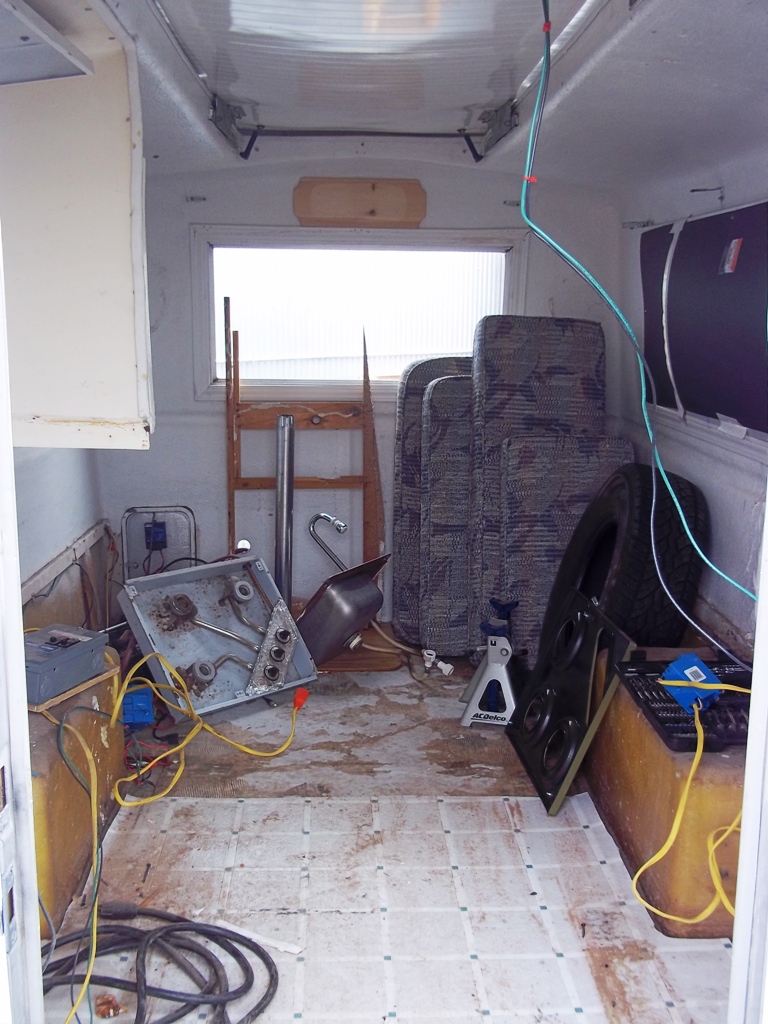
Aftermath of 2nd demolition
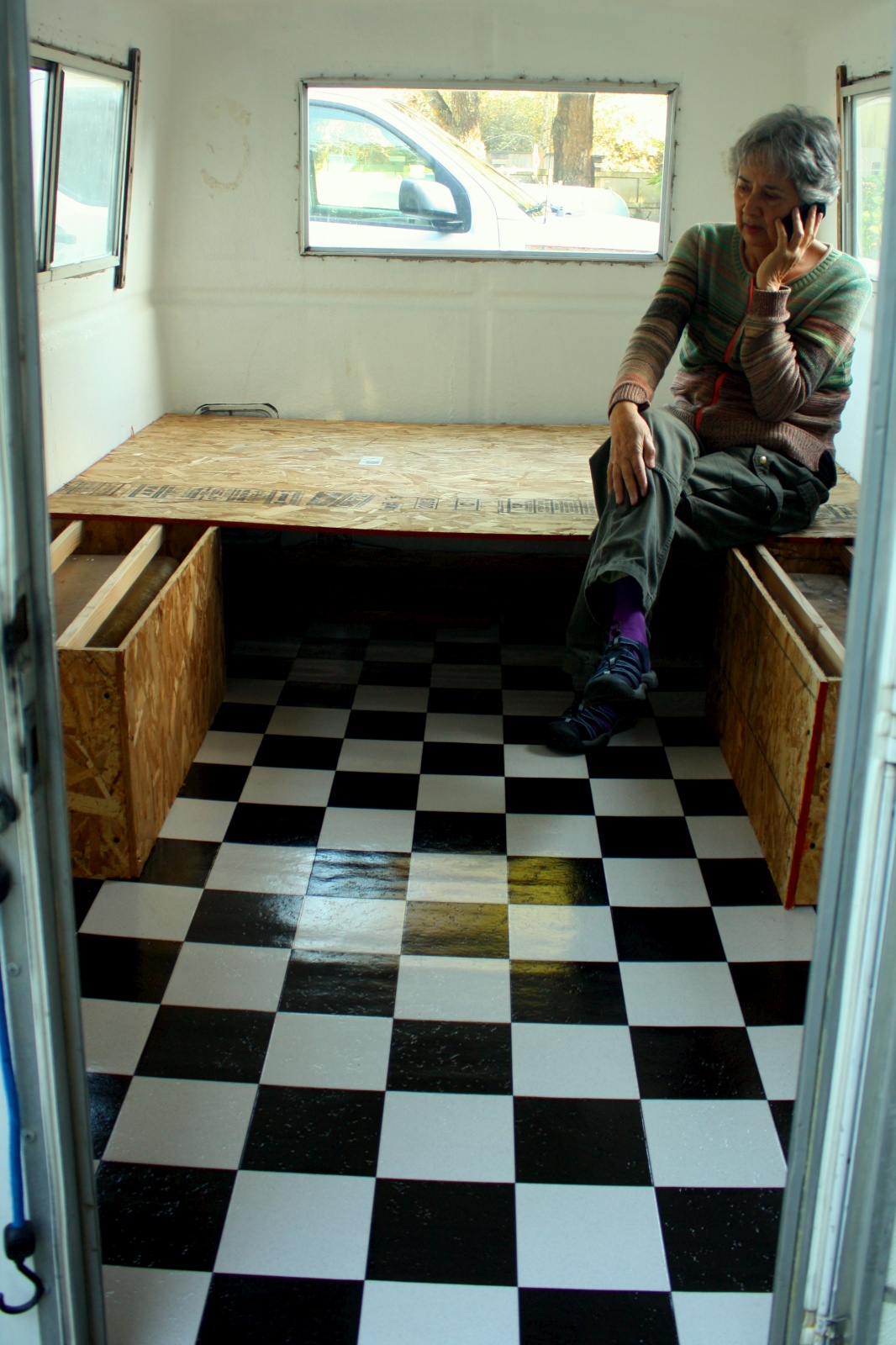
After the new floor was installed
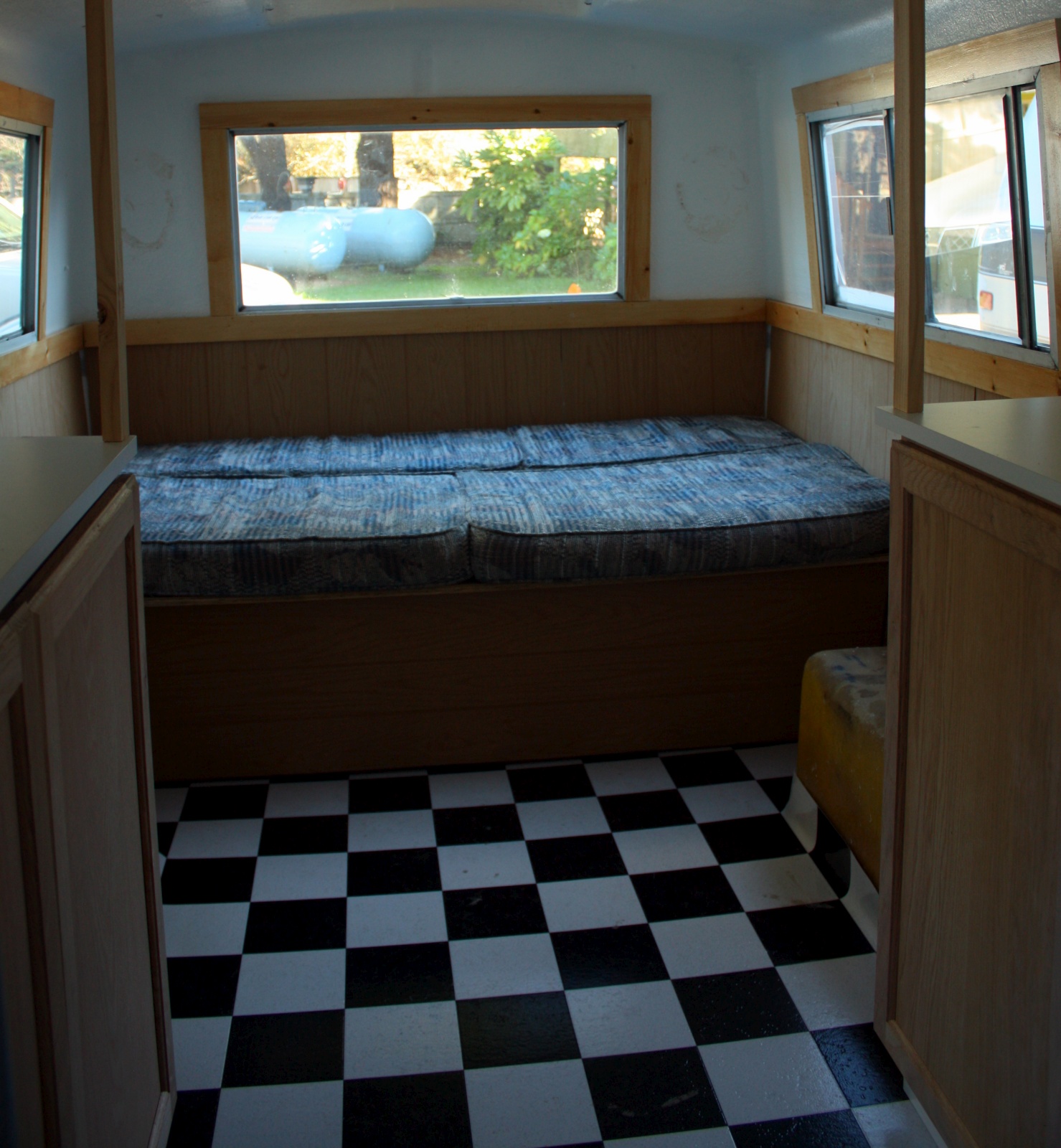
Showing the bed and flooring
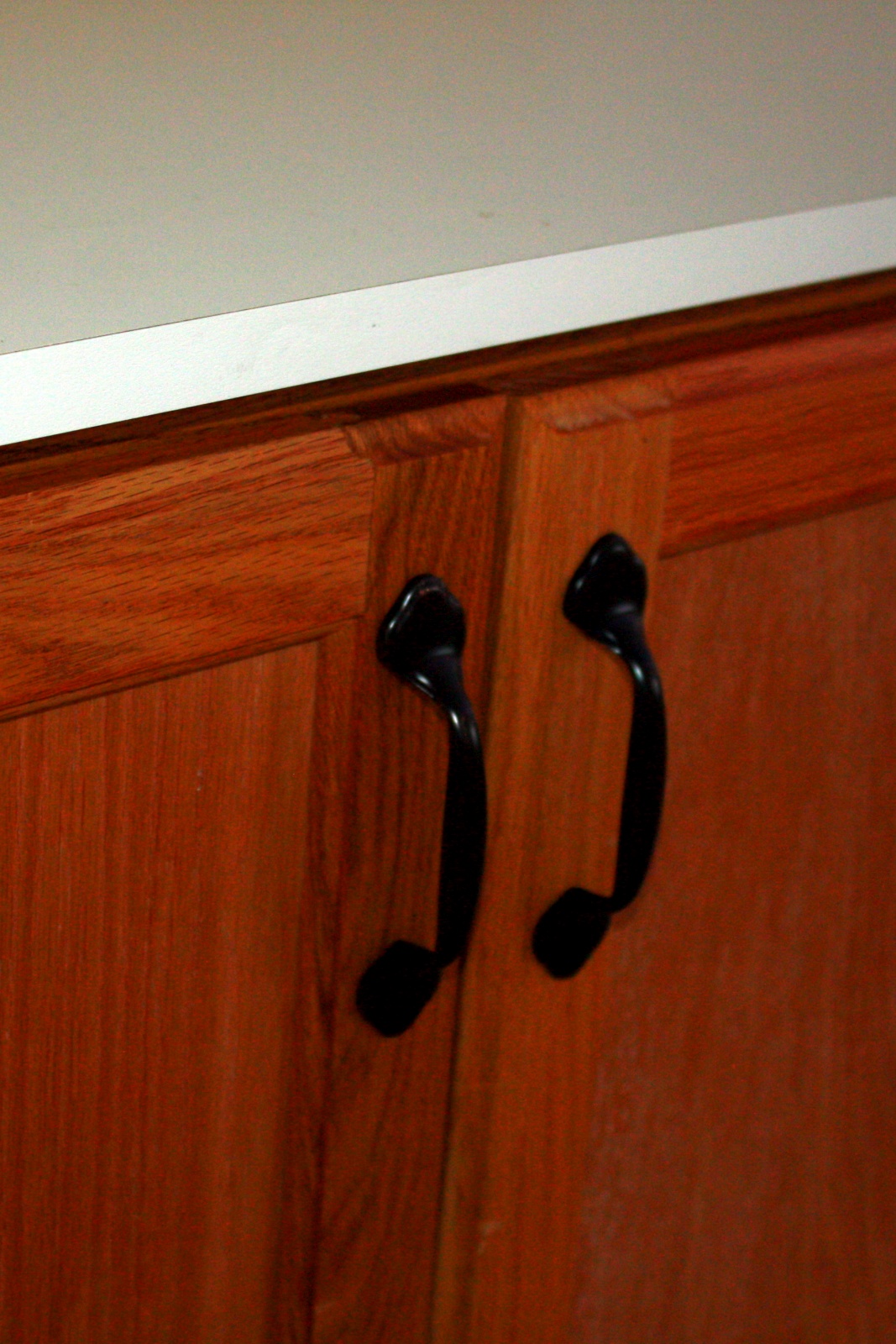
New cabinets and hardware
Sorry about how the size of the images screw up all the text. I would fix it, but the forum admin does not allow editing of posts after 5 minutes... :s


In 2012 we gutted the interior and did a quick, cheap, and not-so-great-quality, build to pull my Mother along on a road trip with me from California to Texas and back. It did well and we learned a lot on how we wanted to setup the interior of the trailer in preparation for what we hope to be a final build...
We gutted the trailer again this past summer, where it sat untouched for a few months before finally getting back to the rebuild. This time we replaced the old and worn linoleum after installing a fresh piece of plywood to strengthen the floor. The sagging floor was one of the issues we found during our Texas trip... now resolved.
Critical to her (since she is the one living in it when we road trip together) was opening up floor space. The interior floor is 6' by 9.5' total, so I could not understand why she had this fixation, but it is what she wanted... a more open floor plan it was. We did not need two beds in it, nor were we going to be entertaining a crowd, so the dual bench seating for 6 which slid out to two small beds were unnecessary. Instead we constructed a single bed running width-wise across the front of the trailer. It could be folded up to a couch, or unfolded to the size of a twin bed.

Before adding any cabinets or counter tops we went ahead with installing some "Wayne's Coating" (just panel board topped by a wood trim) around the bottom half of the trailer and trimmed the windows with the freshly stained wood as well. It added a little excitement to an otherwise boring all-white interior and ensured we replaced all the window seals... which were the main sources of leaks come wet weather.
This time, instead of building the cabinets (I am not much of a carpenter) we purchased some pre-made cabinets from Home Depot and stained them ourselves. Adding a counter top above these gave us double the counter space then the original layout of the trailer. Add to it a removable table top of the same material and there is now ample space for cooking and eating for two while still maintaining a good amount of storage, both under the bed and within the two cabinets.

We made a few sacrifices with this layout:
Instead of a full-height pantry that would normally have housed a fridge, we decided to go with the doubling of counter space and use a 120v/12v ice-chest-style fridge (top opens up instead of the side opening) which can be used both inside and outside the trailer and sit beside the counter on either of the wheel-humps.
We removed the sink that was built into the 'kitchen' side of the trailer as it was never used in our previous trip and the ideal of having another 2 square feet of counter space was much more important. Instead, we would simply use a few plastic tubs when we needed a sink to wash dishes. With no plumbing or tanks under the counter we had more storage and we could seal up a few unnecessary holes (another fixation of my Mother).
We did not bother to re-install the old 3-burner stove either. Again, we found that it was too large and we never used 3 burners at once. Instead we would replace it with a 2-burner camping stove that can be removed and used both outside the trailer in a campground... as you can see we really wanted the ability to experience OUTSIDE the trailer more. This is a "camping trailer" not a full-timing rig... we wanted to "camp" which meant getting outside more.
Removing the stove (there was no oven) also allowed us to remove the 20# propane tank off the front of the trailer and all it's rubber-hosing that ran through the interior... which was a safety issue to me but also shed some more weight off the nose of the trailer. Without that tank in place, we had space to mount a foot locker to store all those towing items and the battery.
In the end, we built up a tow-able guest bedroom and living space that can be towed by even a 4cyl car. The trailer still weighs less than 1200lb loaded with gear.
A few additional pictures of the build in process

Repairing the original fiberglass. Part of 1st build

One of the first road trips in the trailer

Aftermath of 2nd demolition

After the new floor was installed

Showing the bed and flooring

New cabinets and hardware
Sorry about how the size of the images screw up all the text. I would fix it, but the forum admin does not allow editing of posts after 5 minutes... :s




