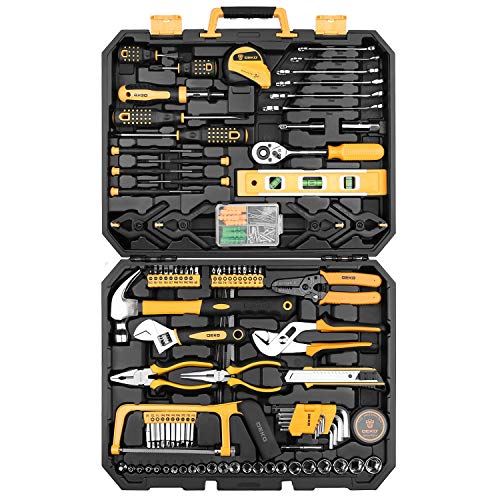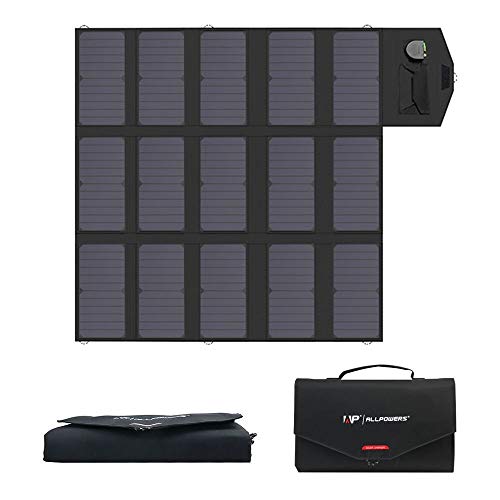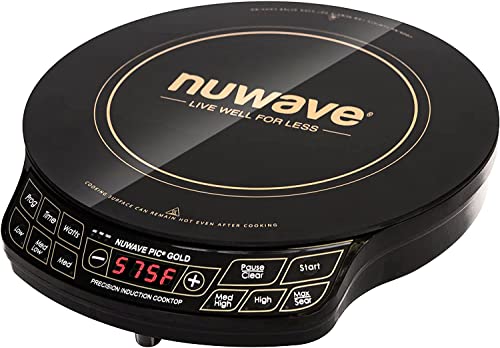Here are the steps I took to convert Signe (pronounced "seein' ya") the minivan into something livable while on the road.
PART 1
Toyota engineers, in their infinite wisdom, decided to have the chair rails above the floor so they are not only a tripping hazard but constantly in the way of being able to slide things around in the space.


So I had all of the hardware removed. I also had the rear seats removed which created a whole bunch of cargo space now known as The Garage. BTW, this is not something that you can do yourself unless you are prepared to disassemble the gas tank and put it back together again.

Removing the hardware left some holes in the floor, so those were plugged with dum-dum and then covered with silicone. A rubber mat was put over those holes to reduce fumes. (If I ever choose to put a sink in the van I might be able to drain through one of these holes, so bonus.)

The floor of the van is not level, so I built a floor that fixed that problem. I got some nice 1/2 "plywood because I didn't want the mess of composite. The plywood was cut at 5' so that the back part could be lifted up for access to the garage. I added some stick- on vinyl floor tiles for easy cleaning.

The pitch matched the 4" measurement of the 2 x 4 used to level the floor. Sweet!
[img=600x450]https://eetemple.org/wp-content/uploads/2017/11/IMG_2807.jpg[/img]
Another 2 x 4 was ripped down to about 2.5 " to support the middle of the floor. Here is the entire floor installed.

Here's what The Garage looks like open.
[img=450x600]https://eetemple.org/wp-content/uploads/2017/11/IMG_2934-e1511987951164.jpg[/img]
PART 1
Toyota engineers, in their infinite wisdom, decided to have the chair rails above the floor so they are not only a tripping hazard but constantly in the way of being able to slide things around in the space.


So I had all of the hardware removed. I also had the rear seats removed which created a whole bunch of cargo space now known as The Garage. BTW, this is not something that you can do yourself unless you are prepared to disassemble the gas tank and put it back together again.

Removing the hardware left some holes in the floor, so those were plugged with dum-dum and then covered with silicone. A rubber mat was put over those holes to reduce fumes. (If I ever choose to put a sink in the van I might be able to drain through one of these holes, so bonus.)

The floor of the van is not level, so I built a floor that fixed that problem. I got some nice 1/2 "plywood because I didn't want the mess of composite. The plywood was cut at 5' so that the back part could be lifted up for access to the garage. I added some stick- on vinyl floor tiles for easy cleaning.

The pitch matched the 4" measurement of the 2 x 4 used to level the floor. Sweet!
[img=600x450]https://eetemple.org/wp-content/uploads/2017/11/IMG_2807.jpg[/img]
Another 2 x 4 was ripped down to about 2.5 " to support the middle of the floor. Here is the entire floor installed.

Here's what The Garage looks like open.
[img=450x600]https://eetemple.org/wp-content/uploads/2017/11/IMG_2934-e1511987951164.jpg[/img]


















































































