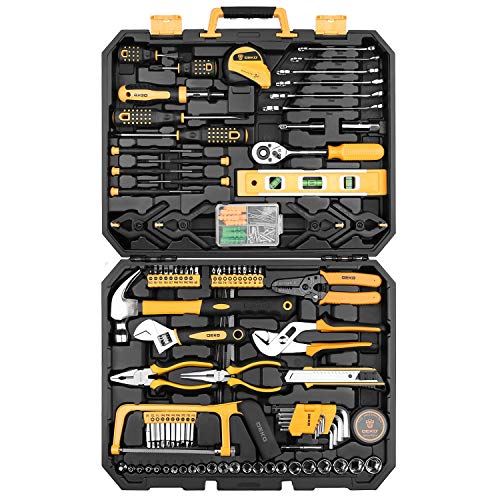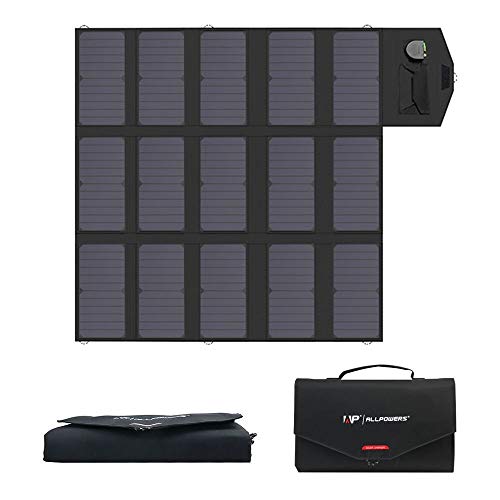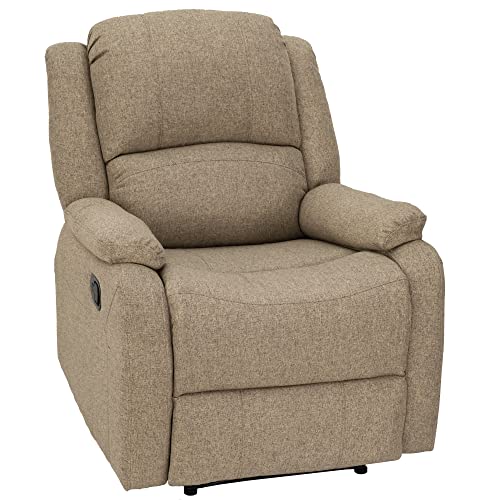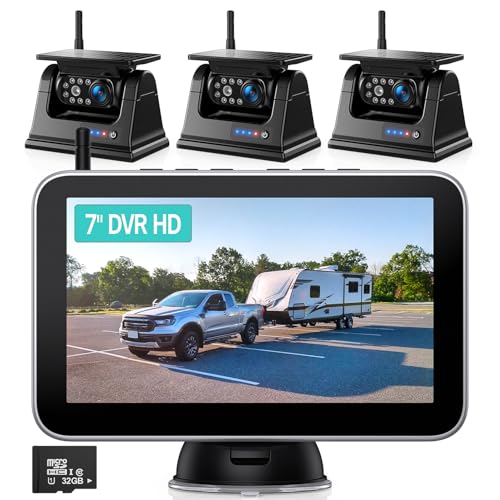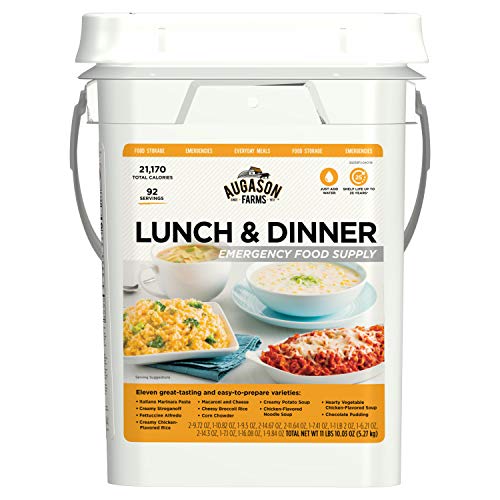ZoNiE
Well-known member
- Joined
- Mar 11, 2015
- Messages
- 1,217
- Reaction score
- 3
Hi Folks I'm new here, Have been lurking for a while.
I just read the post regarding Bill Southworth's awesome stealth "apartment" I have a similar design on the drawing board. I have to consider space for a couple and a dog as well. We're using a 25' travel trailer now for weekend getaways, Still live in 2,600 sq ft and working, but really looking at simplifying things down the road. The TT isn't laid out well for long term even though I reconfigured it a bit, added a Honda EV4010 for summers and have 400W of solar. The bath is in the center and on the plus side, it gives a "two-room" feeling but makes it feel cramped. It also has lots of (small) windows. It is a Skyline Nomad.
I'm working out the plans for a 20' x 8.5' wide V-nose, using the V front for the Bathroom. This gives an "Open Concept" feel to the rest of the trailer, but...My wife really wants windows. I tell her we would be living "out of it" not "in it" but still...
We're going to build an inner wall inside the back doors with a full light entry door, and a window next to it, so when the back doors are open, there is views to outside. This space will also house one or two 100LB "Worthington" LP tanks for long term/cold weather heating fuel needs. But the tanks limit the window size and this is still only one wall of light.
I have an Idea that I have not seen anyone post her or anywhere. These Cargo trailers are available with lift-up concession doors. I was thinking that these could be used to conceal relatively nice large windows when you are in stealth mode, but be opened up to allow the window to be, well, a window, with the door itself acting as a shade awning over the window. Two of these 36"-48" wide and 36" high opposite each other would really open up a trailer for light and views, especially if one was on a lake shore or something.
This also allows the use of better residential windows instead of RV windows which basically suck, leak, and are expensive.
When they are closed, they look like regular old access panels to tool compartments or whatever a contractor would use them for, and in addition to the locking mechanism on the outside, they could be easily and securely bolted on the inside so if the outside locks were cut, you still couldn't open them.
I plan to cover the roof with as much solar as I can, and will conceal their presence (from the ground, anyway) with "stuff" contractors would have, including a very light aluminum extension ladder, and six-inch Pipes with caps on the end to store long things. Enough of this type of stuff will hide the two fantastic vents, the panels, a solar hot water collector, and the grey tank vents. (I will use a cassette toilet, so no black tank needed).
If anyone has done this, Please post a photo.
I'f i'm crazy, just tell me. I'm an engineer, and cannot keep these ideas from popping up in my head.
I just read the post regarding Bill Southworth's awesome stealth "apartment" I have a similar design on the drawing board. I have to consider space for a couple and a dog as well. We're using a 25' travel trailer now for weekend getaways, Still live in 2,600 sq ft and working, but really looking at simplifying things down the road. The TT isn't laid out well for long term even though I reconfigured it a bit, added a Honda EV4010 for summers and have 400W of solar. The bath is in the center and on the plus side, it gives a "two-room" feeling but makes it feel cramped. It also has lots of (small) windows. It is a Skyline Nomad.
I'm working out the plans for a 20' x 8.5' wide V-nose, using the V front for the Bathroom. This gives an "Open Concept" feel to the rest of the trailer, but...My wife really wants windows. I tell her we would be living "out of it" not "in it" but still...
We're going to build an inner wall inside the back doors with a full light entry door, and a window next to it, so when the back doors are open, there is views to outside. This space will also house one or two 100LB "Worthington" LP tanks for long term/cold weather heating fuel needs. But the tanks limit the window size and this is still only one wall of light.
I have an Idea that I have not seen anyone post her or anywhere. These Cargo trailers are available with lift-up concession doors. I was thinking that these could be used to conceal relatively nice large windows when you are in stealth mode, but be opened up to allow the window to be, well, a window, with the door itself acting as a shade awning over the window. Two of these 36"-48" wide and 36" high opposite each other would really open up a trailer for light and views, especially if one was on a lake shore or something.
This also allows the use of better residential windows instead of RV windows which basically suck, leak, and are expensive.
When they are closed, they look like regular old access panels to tool compartments or whatever a contractor would use them for, and in addition to the locking mechanism on the outside, they could be easily and securely bolted on the inside so if the outside locks were cut, you still couldn't open them.
I plan to cover the roof with as much solar as I can, and will conceal their presence (from the ground, anyway) with "stuff" contractors would have, including a very light aluminum extension ladder, and six-inch Pipes with caps on the end to store long things. Enough of this type of stuff will hide the two fantastic vents, the panels, a solar hot water collector, and the grey tank vents. (I will use a cassette toilet, so no black tank needed).
If anyone has done this, Please post a photo.
I'f i'm crazy, just tell me. I'm an engineer, and cannot keep these ideas from popping up in my head.










