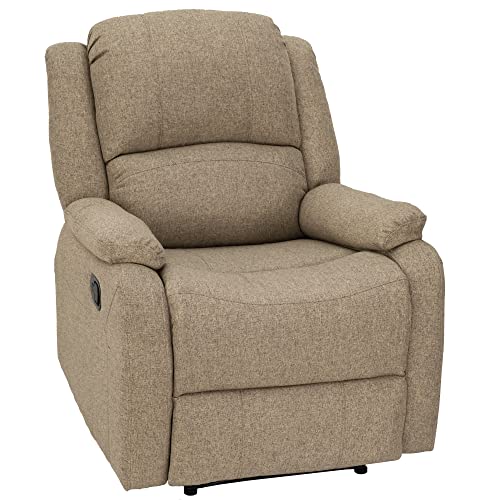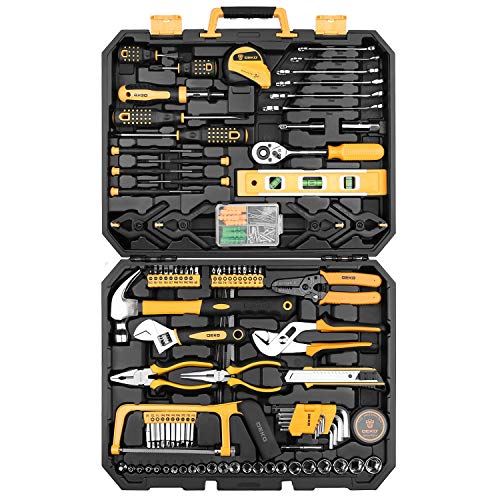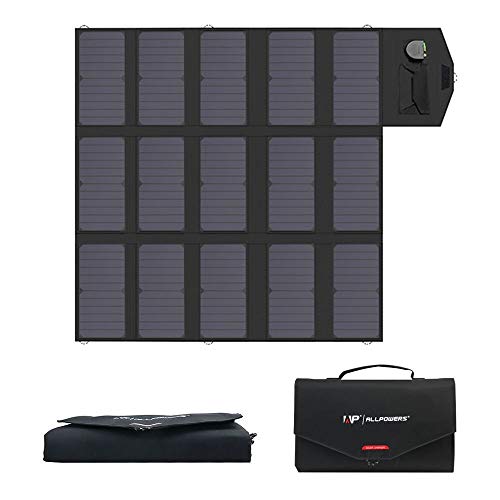BlackNBlue
Well-known member
- Joined
- May 11, 2016
- Messages
- 68
- Reaction score
- 0
I need to figure out what thickness plywood to use in my build. I don't have a whole lot of experience with plywood construction, especially long-term, and would like to conduct a brief survey of those who have a similar design in their vans/trucks/campers:
1. What type of vehicle?
2. How thick are the floor, walls, and ceiling, and how are they attached?
3. Are you happy with them, or if you could change them to be thicker or thinner, would you?
I calculated that using 1/2" plywood all the way around in my step van would cost about $320 and weigh about 280kg (about 620lb). I'd like to use thinner sheets, but am afraid of sagging, as well as being too weak to support hooks, shelves, and the like. My design calls for the interior plywood to basically float inside a layer of insulation, braced only against itself and not attached to the outer walls at all.
1. What type of vehicle?
2. How thick are the floor, walls, and ceiling, and how are they attached?
3. Are you happy with them, or if you could change them to be thicker or thinner, would you?
I calculated that using 1/2" plywood all the way around in my step van would cost about $320 and weigh about 280kg (about 620lb). I'd like to use thinner sheets, but am afraid of sagging, as well as being too weak to support hooks, shelves, and the like. My design calls for the interior plywood to basically float inside a layer of insulation, braced only against itself and not attached to the outer walls at all.













































































