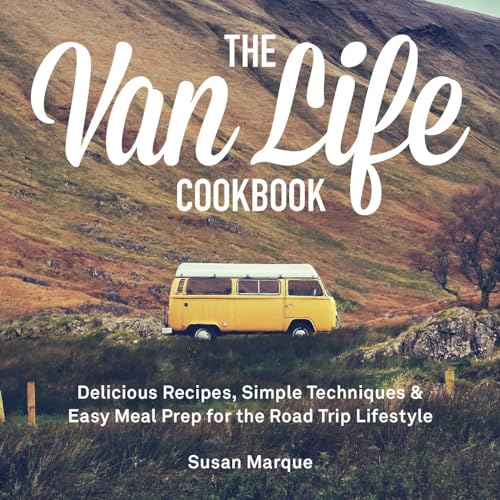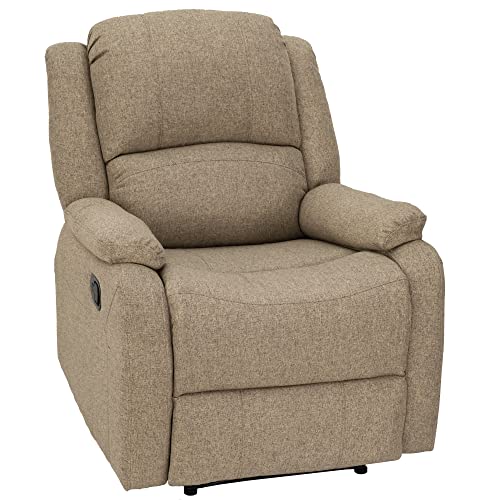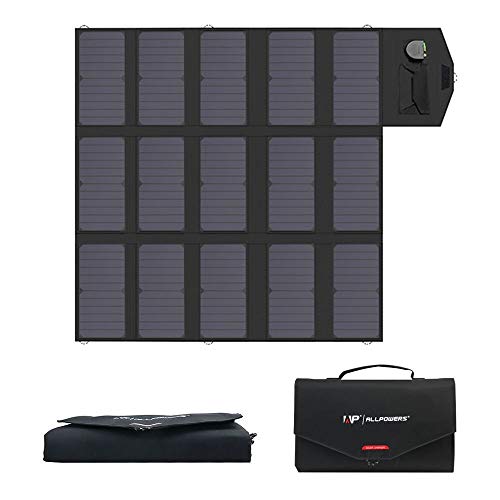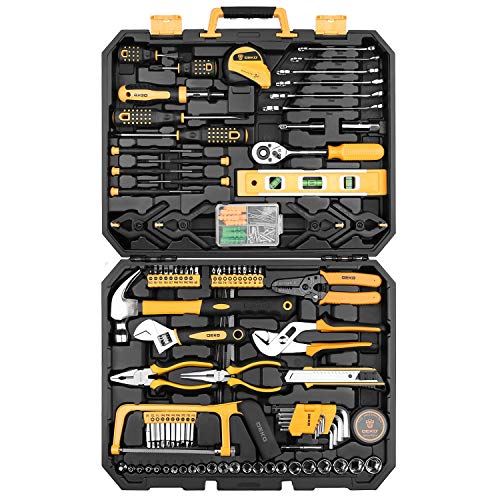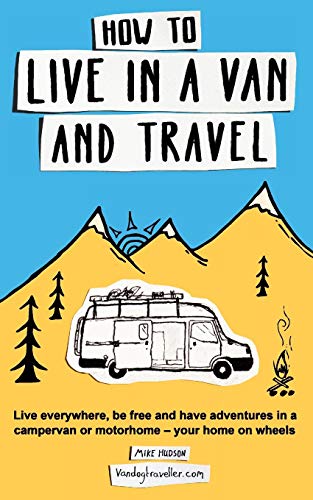Canine
Well-known member
I am building a custom camper for my flatbed truck. There are advantages and disadvantages to placing the door in the passenger side or to place it in the very back. I'm trying to imagine all the scenarios and reasons for each door. Seems to me having it in the back with one long hallway would make for the most efficient use of space. Having it on the side with the bench seat directly across from it would give me a great view with the door open. Etc., etc.
Any ideas or preferences you folks have if you had a choice where to put the door?
Any ideas or preferences you folks have if you had a choice where to put the door?


















